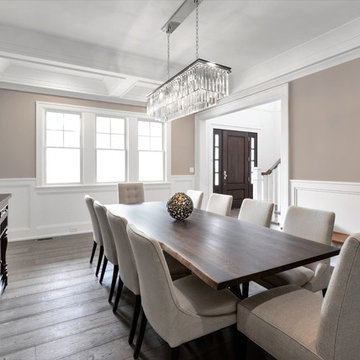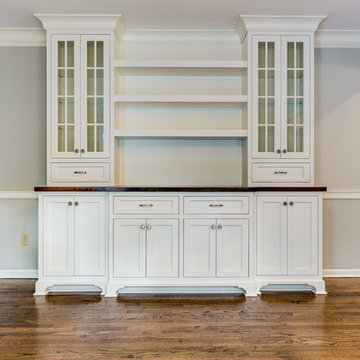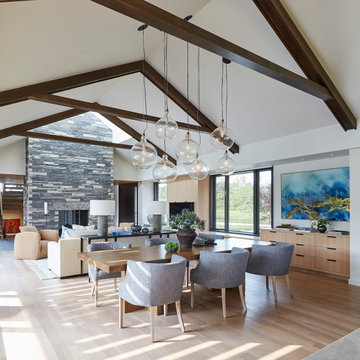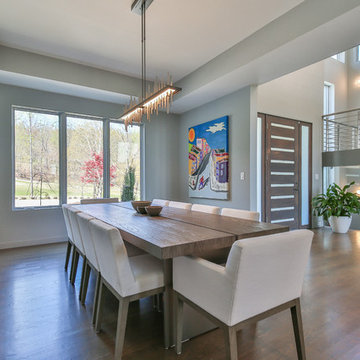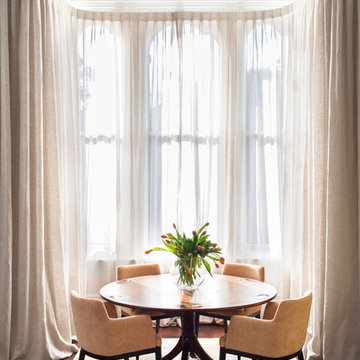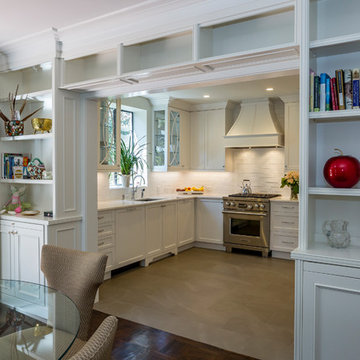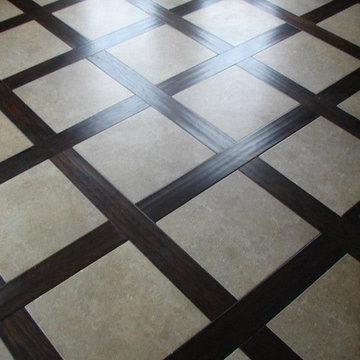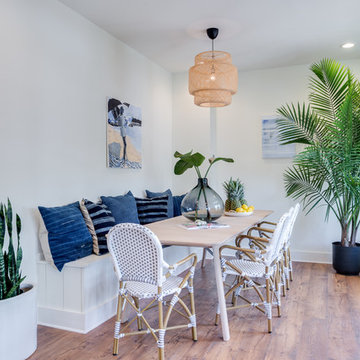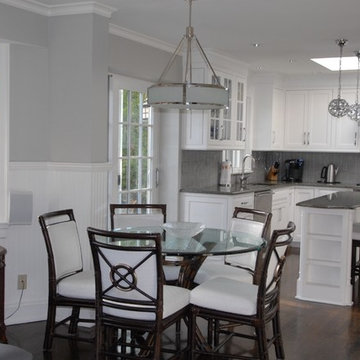Grey Dining Room Design Ideas with Brown Floor
Refine by:
Budget
Sort by:Popular Today
81 - 100 of 5,104 photos
Item 1 of 3
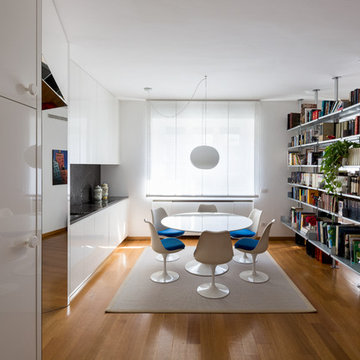
vista della zona pranzo, cucina e libreria free-standing che separa il soggiorno Photo by Luca Casonato photographer
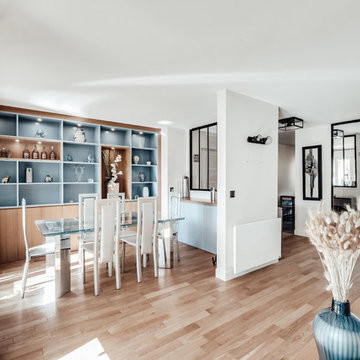
Nous avons décloisonné les pièces, redonnant du lien entre la cuisine et la salle à manger grace à la création d'une verrière sur mesure. Nous avons créé un petit espace bureau, séparé par une bibliothèque sur mesure. Nous avons délimité l'espace TV grâce à une tête de canapé sur mesure. Nous avons rénové les sols, la plomberie et l'électricité. Un bleu clair permet d'harmoniser la décoration de toute la pièce.
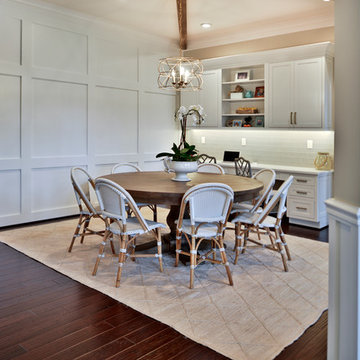
Kitchen Over 150K
If you ever found yourself shopping for a new home, finding a model home, falling in love with this model home and immediately signing on the dotted line. Yet after a few months of moving into your new home you realize that the kitchen and the layout of main level will not work out for your lifestyle. The model home you fell in love with was furnished with beautiful furniture distracting you from concentrating on what is really important to you. This is what happened to this couple in Ashburn, VA, after purchasing their dream home.
The kitchen lacked natural light, while its location was not ideal and was disrupting their daily routine. After a careful review of the kitchen design, a plan was formed to upgrade the kitchen.
Their kitchen was moved to a location between the two-story family room and front dining room. To the left of the family room there was a breakfast eating area that was not serving any purpose.
Our design incorporated the breakfast area placed along a couple feet from an adjacent pantry space to create this new dream kitchen.
By knocking down a few bearing walls, we have placed the main sink area under large backside windows. Now the kitchen can look into their beautiful backyard. A major load bearing wall between the old breakfast room and adjacent two-story family was taken down and a big steel beam took the place of that, creating a large seamless connection between the new kitchen and the rest of the home.
A large island was implemented with a prep sink, microwave, and with lots of seating space around it. Large scale professional appliances along with stunning mosaic backsplash tiles complement this amazing kitchen design.
Double barn style door in front of the pantry area sets off this storage space tucked away from rest of the kitchen. All the old tile was removed and a matching wide plank distressed wood floor was installed to create a seamless connection to rest of the home. A matching butler pantry cabinet area just outside of dining room and a wine station/drink serving area between family room and main foyer were added to better utilize the multi-function needs of the family.
The custom inset cabinetry with double layers and exotic stone counter top, distressed ceiling beams, and other amenities are just a few standouts of this project.
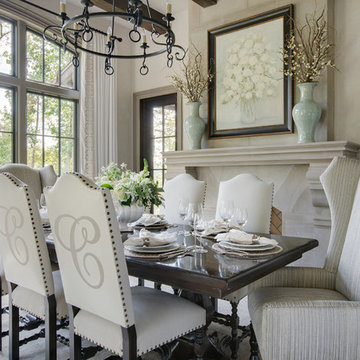
There’s no statelier way to dine than around the table of this gracious South Carolina mountain home. Far from rustic, the room’s warm and airy grandeur provides an elegant space for both casual meals and elegant soirees.
Displayed above the grand cast stone fireplace is a floral still life painting in a watery palette of seafoam and aqua. Celadon vases are filled with dried branches and buds, adding softness and height. Ivory plaster walls keep the space light, while dark gray molding, exposed beams and walnut-stained floors add depth. The windows are painted Sherwin Williams Black Fox. Draperies of white sateen, embellished with champagne embroidery, fall to the floor from metal hardware. Suspended from the plaster ceiling is an iron chandelier, adding its own light to the natural rays flooding across the floor.
An espresso-stained trestle table stands on an Oushak rug in shades of almond, ecru and wheat, grounding this traditional dining room. Surrounding the table are large side chairs with carved legs covered in vanilla leather and trimmed with bronze nails. A taupe monogram on the back of each chair adds a personal touch reflecting the owners’ Southern roots. Wing-backed host chairs dressed in a grey and cream mini stripe bookend the table. The table is set with vanilla linen napkins, silver napkin rings and gold placemats. An arrangement of local hydrangeas fills a biscuit-glazed pot, finishes the lush tablescape.
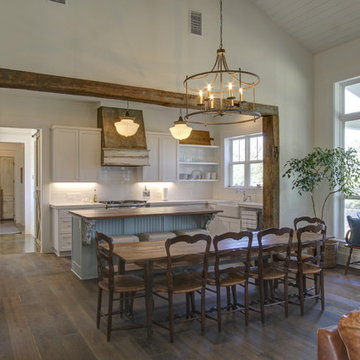
The Kitchen is separated from the dining area and great room by an antique timber post and beam opening.
Grey Dining Room Design Ideas with Brown Floor
5

