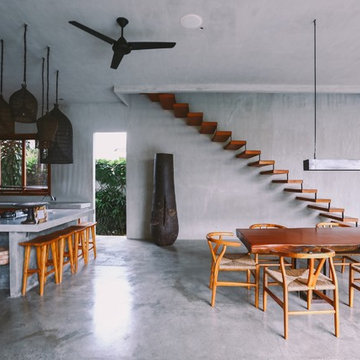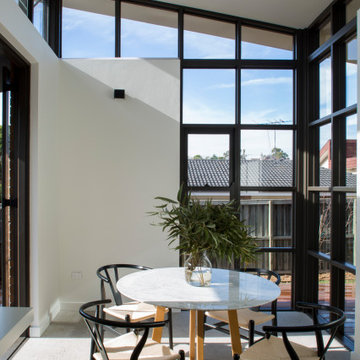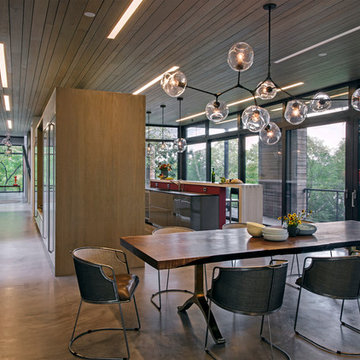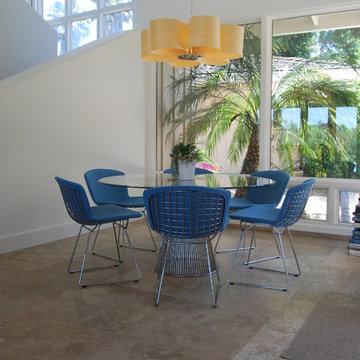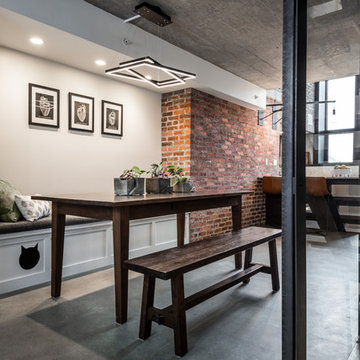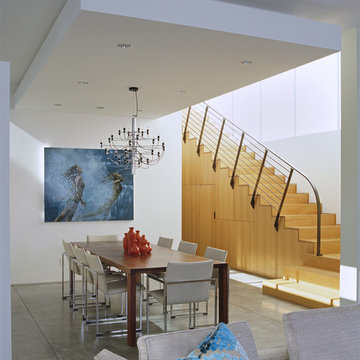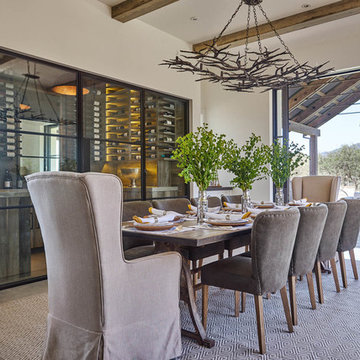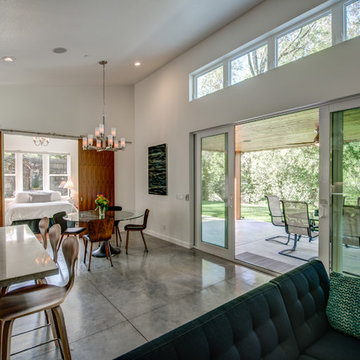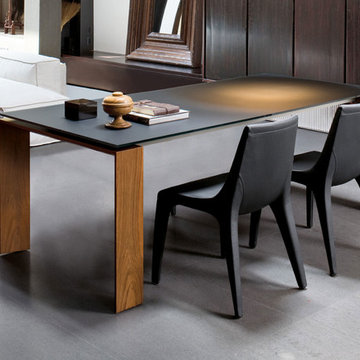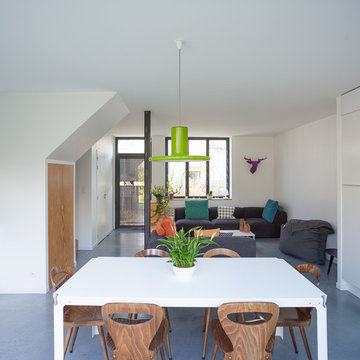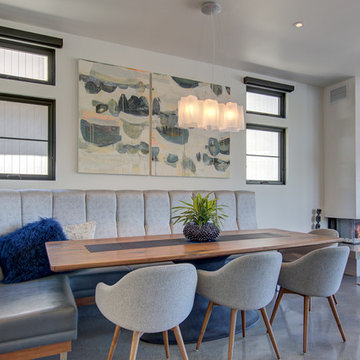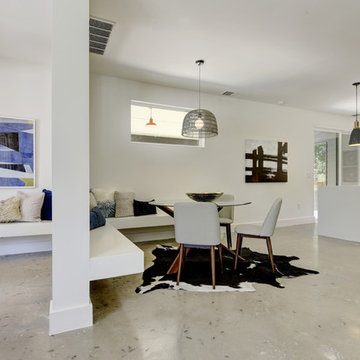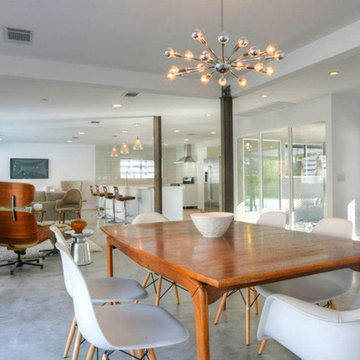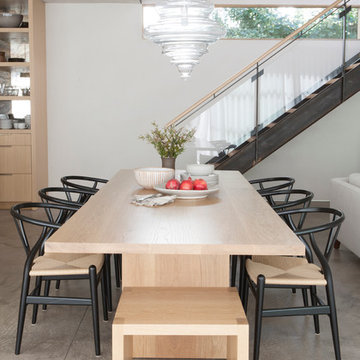Grey Dining Room Design Ideas with Concrete Floors
Refine by:
Budget
Sort by:Popular Today
81 - 100 of 722 photos
Item 1 of 3
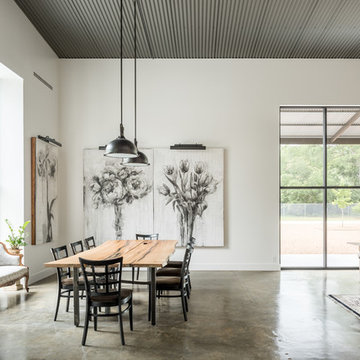
This project encompasses the renovation of two aging metal warehouses located on an acre just North of the 610 loop. The larger warehouse, previously an auto body shop, measures 6000 square feet and will contain a residence, art studio, and garage. A light well puncturing the middle of the main residence brightens the core of the deep building. The over-sized roof opening washes light down three masonry walls that define the light well and divide the public and private realms of the residence. The interior of the light well is conceived as a serene place of reflection while providing ample natural light into the Master Bedroom. Large windows infill the previous garage door openings and are shaded by a generous steel canopy as well as a new evergreen tree court to the west. Adjacent, a 1200 sf building is reconfigured for a guest or visiting artist residence and studio with a shared outdoor patio for entertaining. Photo by Peter Molick, Art by Karin Broker
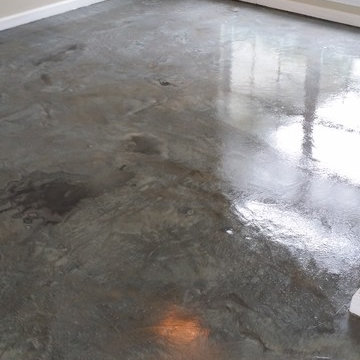
gray concrete stain flooring installed By N.FL.Concrete Flooring & Staining Inc.
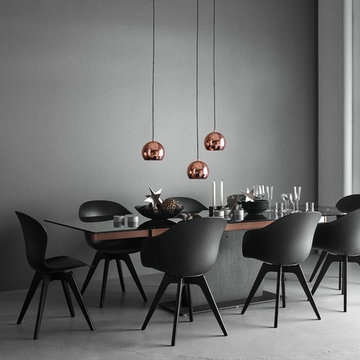
Monza dining table with smoke-coloured glass, espresso oak vaneer centre plinth and finished with anthracite steel and copper lacquer. Dining chair's are both part of our Adelaide range with moulded black plastic and espresso legs. Various accessories and our Forest Glade glass art.
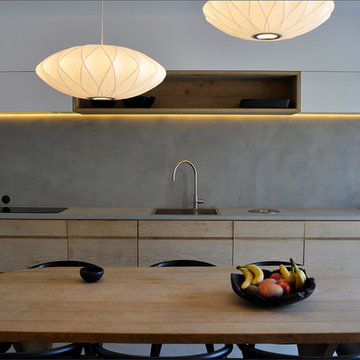
Sol, crédence et plan de travail en béton ciré Marius Aurenti Gris Perle. Maison aménagée et décorée par l'architecte d'intérieur Nancy Geernaert (JustinHome)
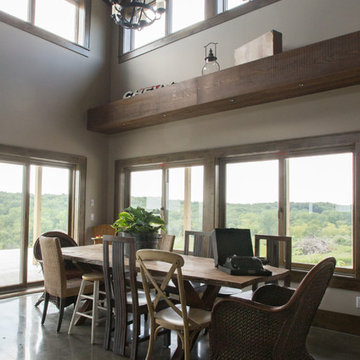
A beautiful dining area overlooks miles of green. Heavy use of rustic wood is a theme throughout the structure of the cabin. A custom built wood-slab table follows suite.
---
Project by Wiles Design Group. Their Cedar Rapids-based design studio serves the entire Midwest, including Iowa City, Dubuque, Davenport, and Waterloo, as well as North Missouri and St. Louis.
For more about Wiles Design Group, see here: https://wilesdesigngroup.com/
Grey Dining Room Design Ideas with Concrete Floors
5

