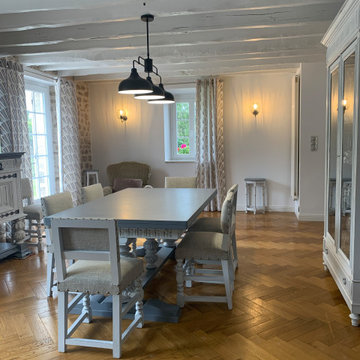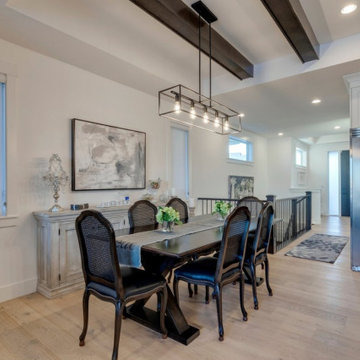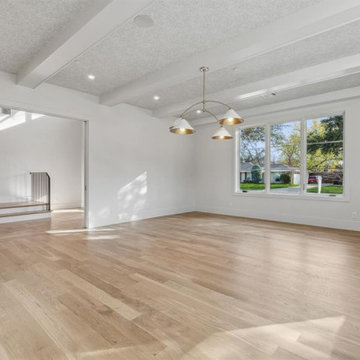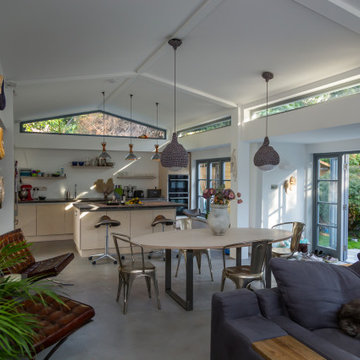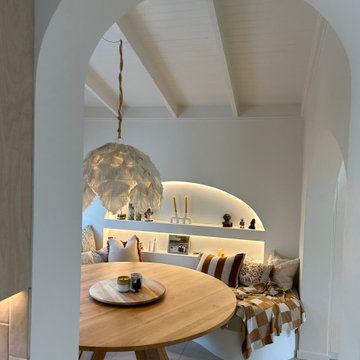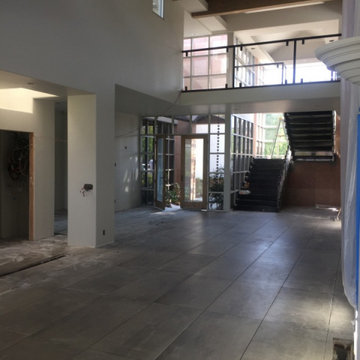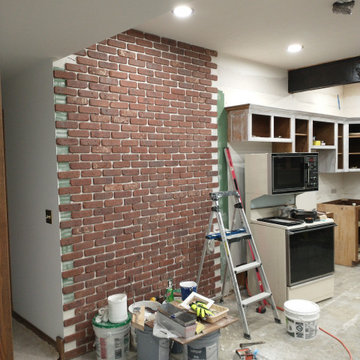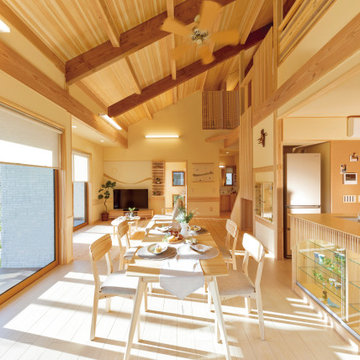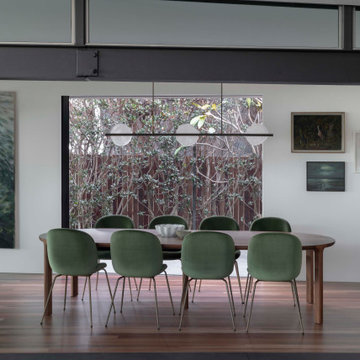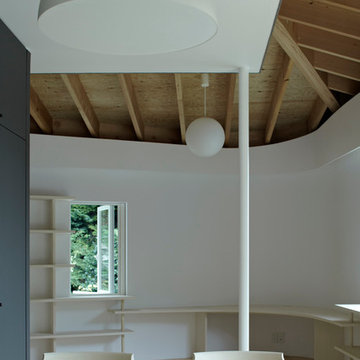Grey Dining Room Design Ideas with Exposed Beam
Refine by:
Budget
Sort by:Popular Today
121 - 140 of 257 photos
Item 1 of 3
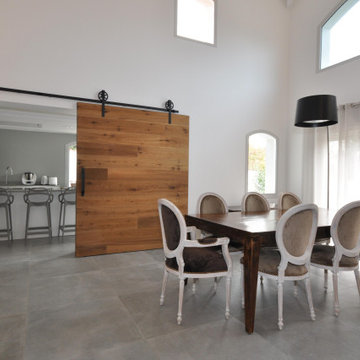
Aménagement de salle à manger dans projet de rénovation complète de maison.
Réalisation sur mesure de la porte coulissante en bois pour cuisine semi-ouverte.
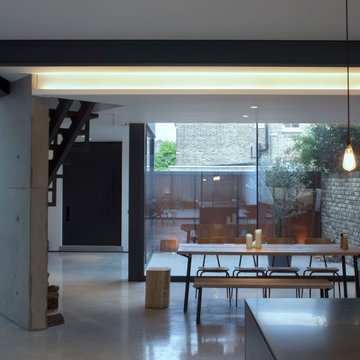
New glazing in the form of large fixed and sliding panels and windows have been introduced, further improving natural light and views. The ground floor was lowered and reinstated as an exposed concrete slab continuing outside to the front courtyard and rear garden.
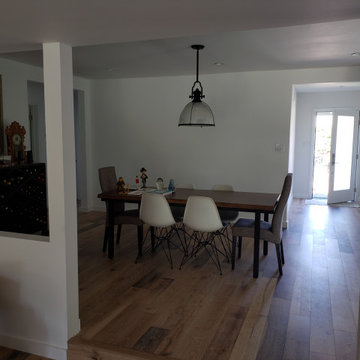
We upgraded this 1950s home in the lovely neighborhood of Sherman Oaks. We fully remodeled the kitchen, two bathrooms, a dining room, and bedroom. We installed new vinyl wood flooring, painted the entire home, finished the exposed beams with dark glossy finished. The home has a cool modern farmhouse style throughout the house.
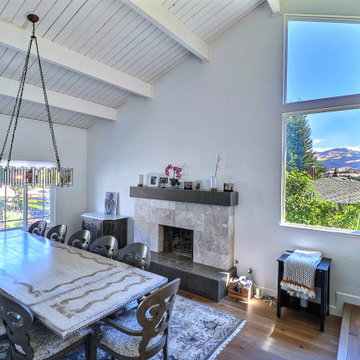
Ceilings were vaulted, and fire place mantel was remodeled to fit this families style.
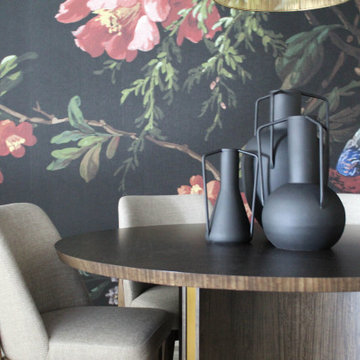
Enter the epitome of refined dining in your formal dining room, where opulence and nature converge against dramatic black accent walls. Adorned with enchanting floral and bird wallpaper, the space exudes an air of timeless elegance. The newly installed espresso-stained beams gracefully traverse the ceiling, adding a touch of architectural grandeur. This juxtaposition of dark accents and vibrant patterns creates a symphony of sophistication, ensuring every meal is a feast for the senses. Your dining room becomes a tableau of taste and texture, inviting guests to savor not only the culinary delights but also the visual feast of exquisite design.
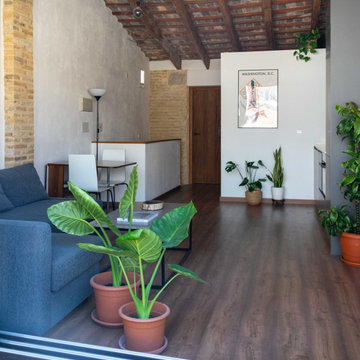
Vista de la cocina. Modulos bajos en antracita y altos en gris claro. Arriba del techo del baño el termo eléctrico horizontal.
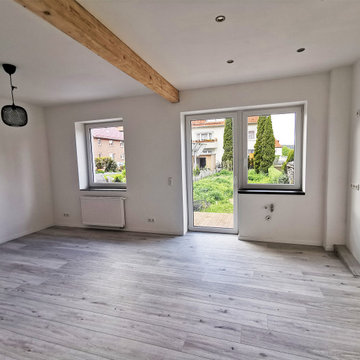
Dieses charmante Reihenmittelhaus mit viel Platz und einem Garten ist von mir im Juni 2021 fertig gestagt worden. Auf 3 Etagen präsentieren sich 6 gut geschnittene, helle Räume: die Wohnküche mit Gartenzugang, das Wohnzimmer sowie ein Gäste-WC im EG, 2 Schlafzimmer und ein Tageslichtbad. Die Einrichtung wurde ensprechend der Zielgruppe modern, hell und einladend gestaltet.
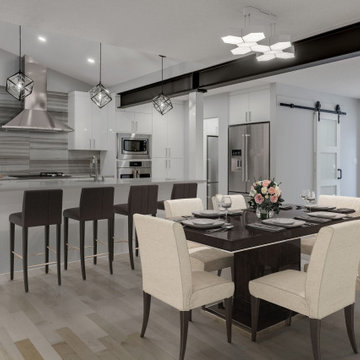
This main floor renovation added 414 sq.ft to the home. This modern design features an exposed steel beam, high gloss white cabinets, maple wood floors and a butlers pantry.
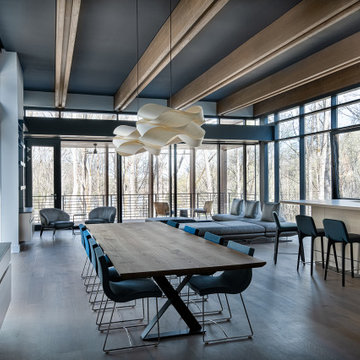
The great room with the lounging area, kitchen, and dining area of this custom, modern, energy efficient home in North Carolina. Check out the wood, exposed post-and-beam structure.
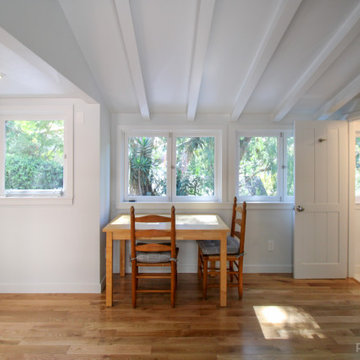
Los Angeles/Hollywood Hills, CA - Room and Bathroom Addition to an Existing Home.
Architectural design, framing of additional structure, installation of flooring, all electrical, plumbing needs, installation of tile in the shower and Bathroom area and a fresh paint to finish.
Grey Dining Room Design Ideas with Exposed Beam
7
