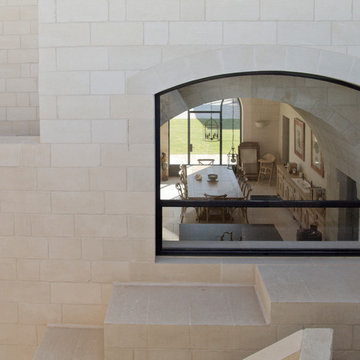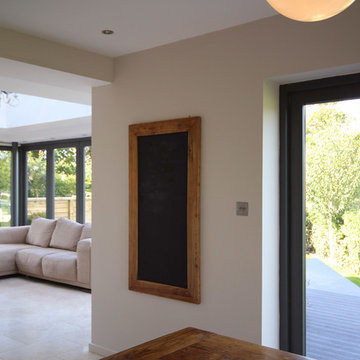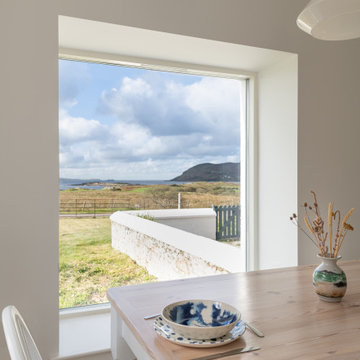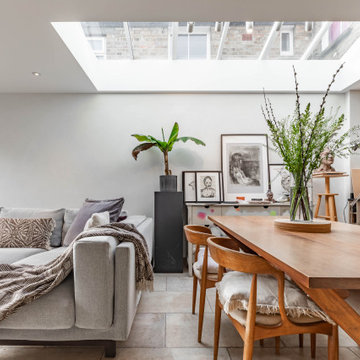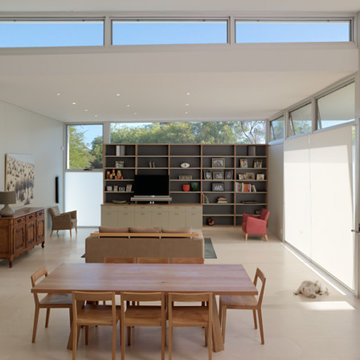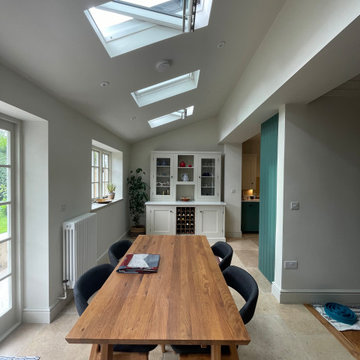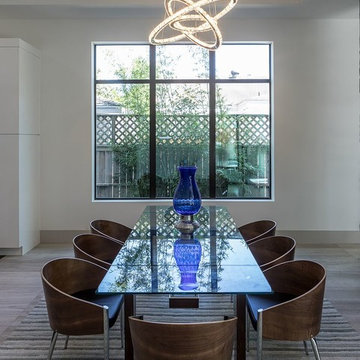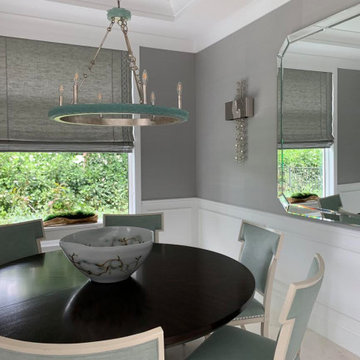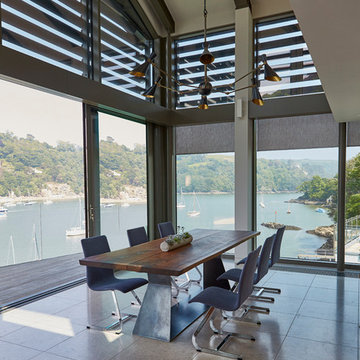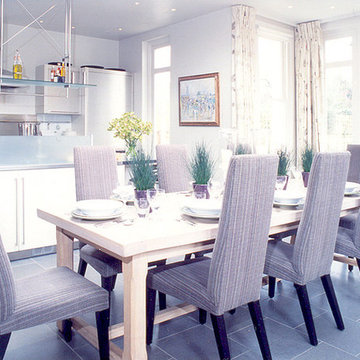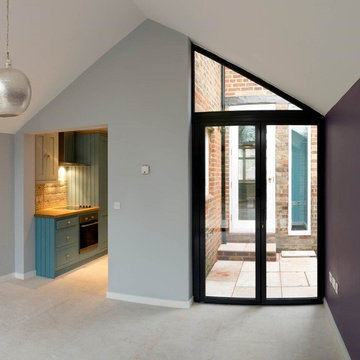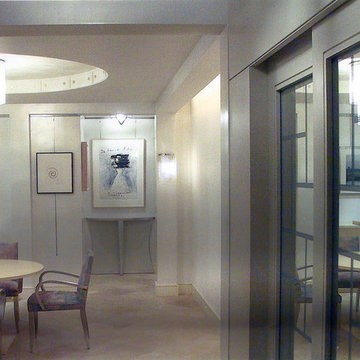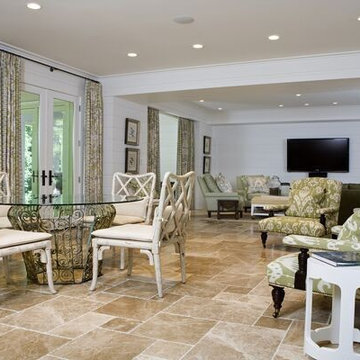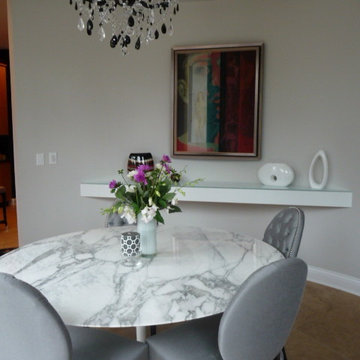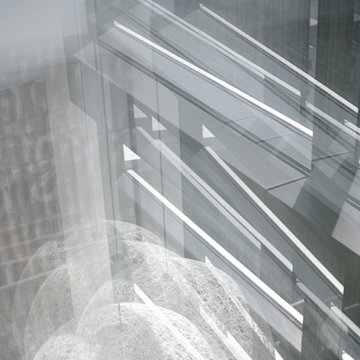Grey Dining Room Design Ideas with Limestone Floors
Refine by:
Budget
Sort by:Popular Today
81 - 100 of 111 photos
Item 1 of 3
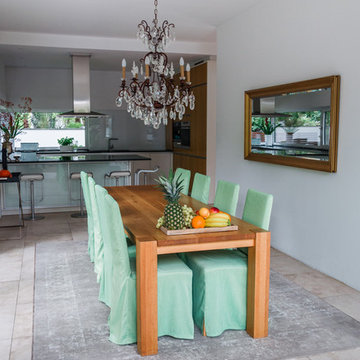
Dass die Prinzenvilla ein wenig reduzierter eingerichtet werden sollte, haben wir bereits im Schlafzimmerpost erwähnt. In den anderen Räumen und auch in der Küche bilden jedoch farbenfrohe Dekorationen lebendige Kontraste. Schon der Kontrast vom weißen Hochglanzlack zur Küchenseite aus geölter Natureiche verbindet Luftigkeit mit Wärme. Eine dunkle Küchenplatte bringt noch mehr Eleganz in die Kücheneinrichtung. Man sieht: Reduktion ist keinesfalls gleichbedeutend mit Sterilität. Entstanden ist stattdessen eine moderne Küche, welche mit einigen Dekorationselementen vielseitig und veränderbar wird!
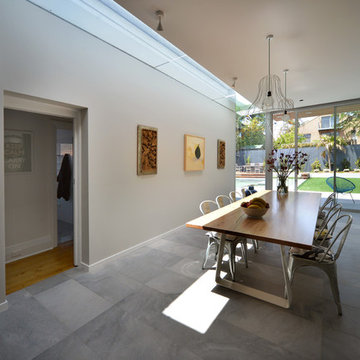
Diningroom with strip skylight that separates the new addition from the original house/.
Photo by Robert Harwood
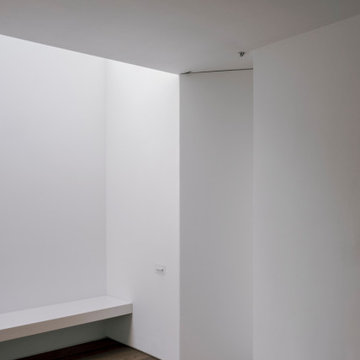
A young family of four, have commissioned FPA to extend their steep roofed cottage in the suburban town of Purley, Croydon.
This project offers the opportunity to revise and refine concepts and principles that FPA had outlined in the design of their house extension project in Surbiton and similarly, here too, the project is split into two separate sub-briefs and organised, once again, around two distinctive new buildings.
The side extension is monolithic, with hollowed-out apertures and finished in dark painted render to harmonise with the somber bricks and accommodates ancillary functions.
The back extension is conceived as a spatial sun and light catcher.
An architectural nacre piece is hung indoors to "catch the light" from nearby sources. A precise study of the sun path has inspired the careful insertion of openings of different types and shapes to direct one's view towards the outside.
The new building is articulated by 'pulling' and 'stretching' its edges to produce a dramatic sculptural interior.
The back extension is clad with three-dimensional textured timber boards to produce heavy shades and augment its sculptural properties, creating a stronger relationship with the mature trees at the end of the back garden.
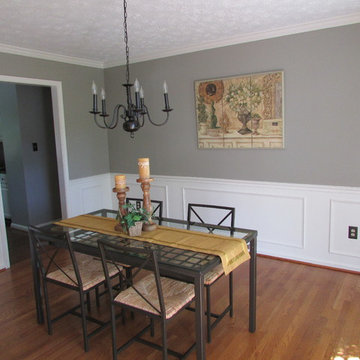
This Dining Area is very large. Now, you can see the wainscoting and height of the ceiling in the photos and a Buyer will be able to visualize their furniture fitting in this space.
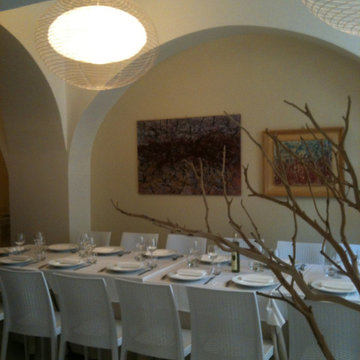
Il proprietario ha collezionato negli anni diverse opere di arte moderna di artisti locali con cui ha voluto arredare la sala, come se ospitasse i suoi clienti a casa sua. La scelta dell'illuminazione è per corpi illuminanti che ricordano le nasse dei pescatori in cui la luce diffusa regala un'atmosfera calda e confortevole che valorizza i piatti dello chef. Il tovagliato è in cotone bianco
Grey Dining Room Design Ideas with Limestone Floors
5
