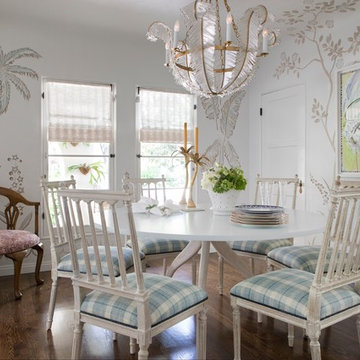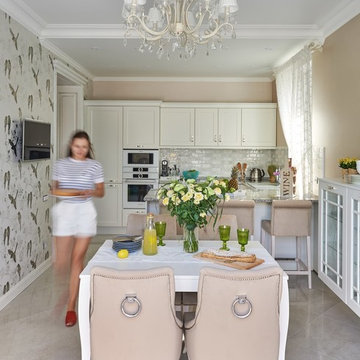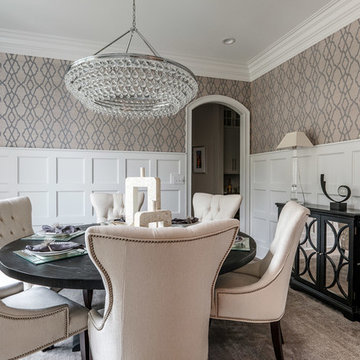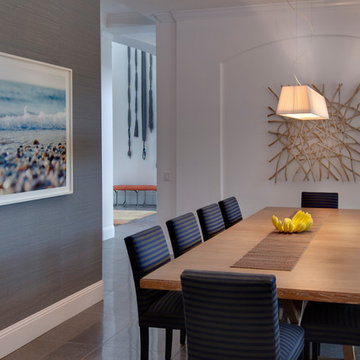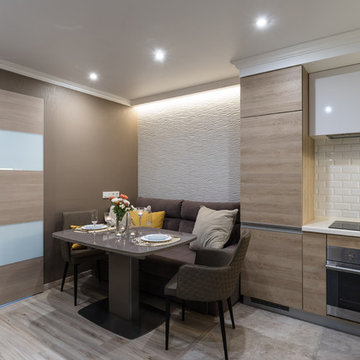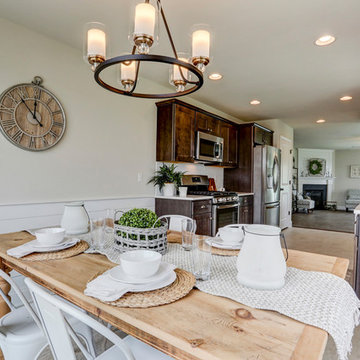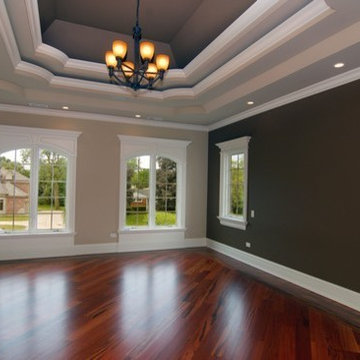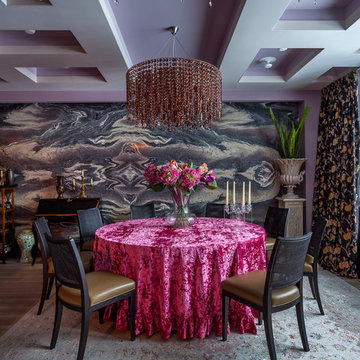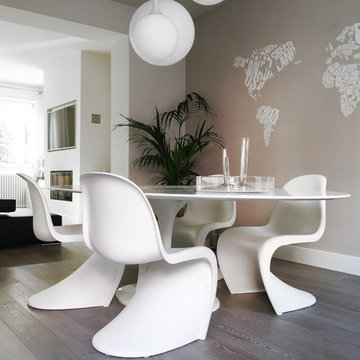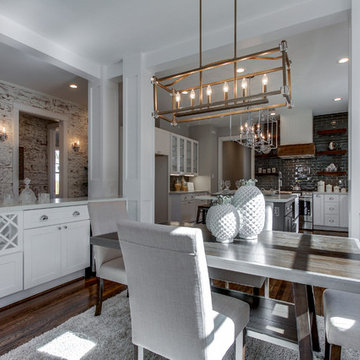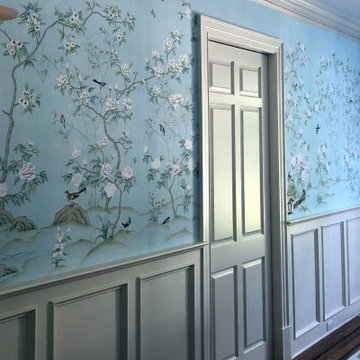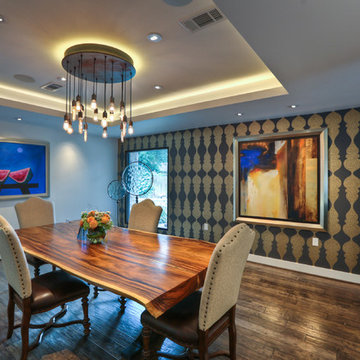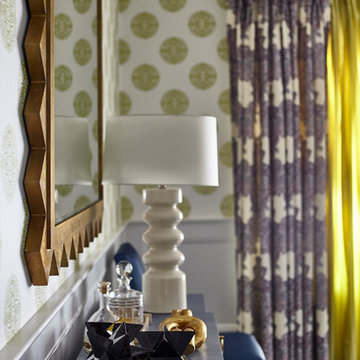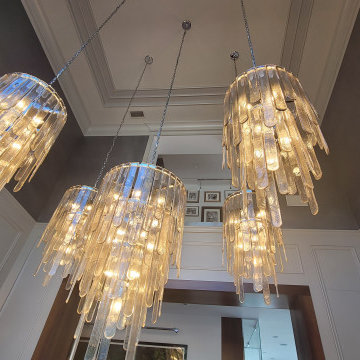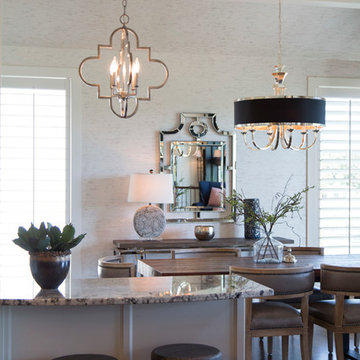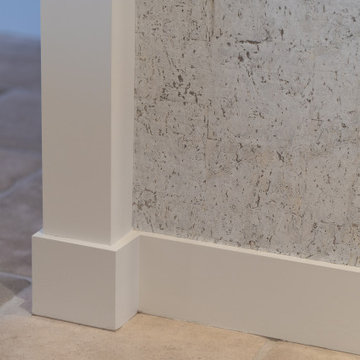Grey Dining Room Design Ideas with Multi-coloured Walls
Refine by:
Budget
Sort by:Popular Today
121 - 140 of 351 photos
Item 1 of 3
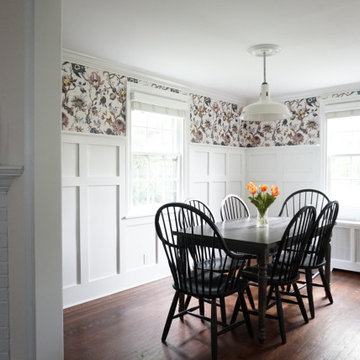
We added detail and charm by adding custom paneling two-thirds of the way up the walls. Together with paint and wallpaper, this space is warm and inviting, perfect for entertaining.
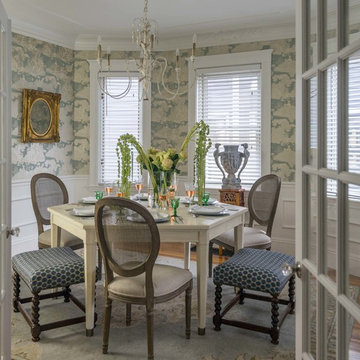
Style, refined. Guided by designer Dane Austin, this homeowner took her vision to new heights. "I knew I wouldn't have the time or pieces to do it myself." Now that she has worked with Dane, she says with a laugh, "I have a list of the 10 worst design mistakes I've made."
Project designed by Boston interior design studio Dane Austin Design. They serve Boston, Cambridge, Hingham, Cohasset, Newton, Weston, Lexington, Concord, Dover, Andover, Gloucester, as well as surrounding areas.
For more about Dane Austin Design, click here: https://daneaustindesign.com/
To learn more about this project, click here:
https://daneaustindesign.com/savin-hill-residence
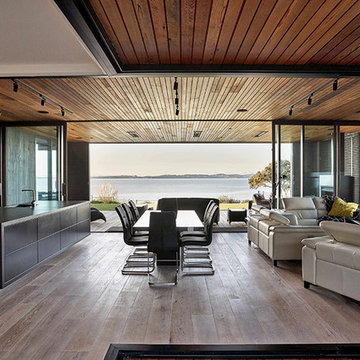
An open-plan kitchen and dining space capitalises on the beach views with a range of sitting spaces.
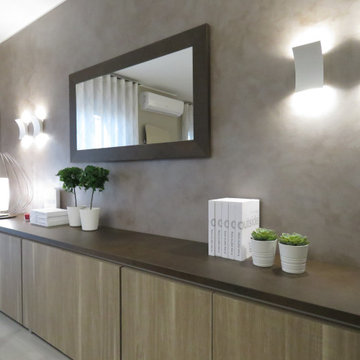
Tavolo da pranzo che può contenere 6 persone fisse, in più è allungabile fino a 3 metri. I committenti infatti amano invitare a cena e a pranzo parenti e amici ed avevano la necessità di poter ospitarli. Prima della ristrutturazione invece disponevano di spazi poco funzionali e non disponevano di un tavolo così grande.
La madia è stata progettata su misura e realizzata in legno con un top in gres (effetto corten). E' lunga 3,50 metri e permette alla proprietaria di conservare tutti i servizi a disposizione, che fino a prima della ristrutturazione non utilizzava e teneva negli scatoloni in garage per mancanza di spazio.
Parete dietro la madia valorizzata da un colore più scuro, posato con lo spalter. A completare la parete due coppe di appliques a biemissione ed uno specchio realizzato con cornice in gres della stessa finitura del top della madia.
La tenda ad onde completa lo scenario, armonizzando l'intero ambiente.
Grey Dining Room Design Ideas with Multi-coloured Walls
7
