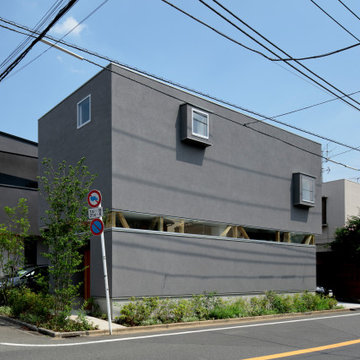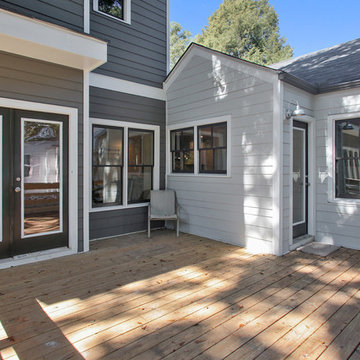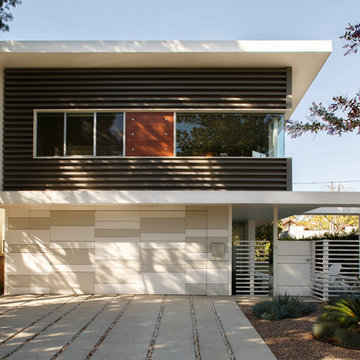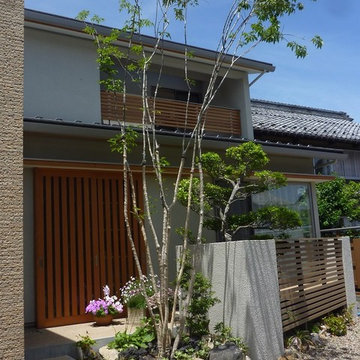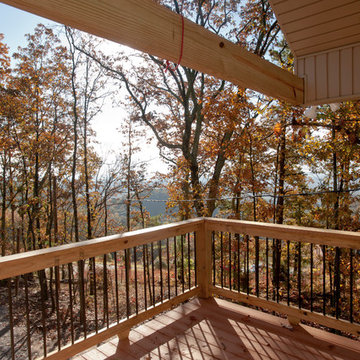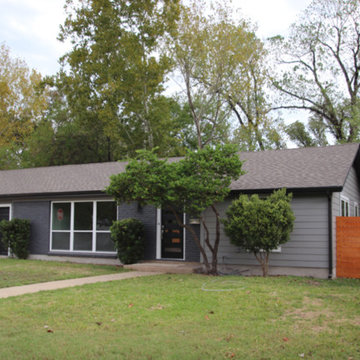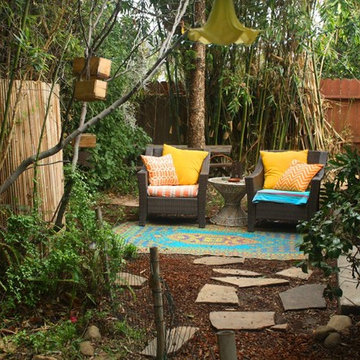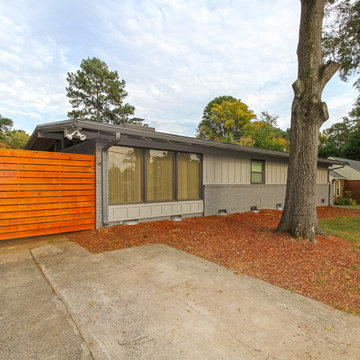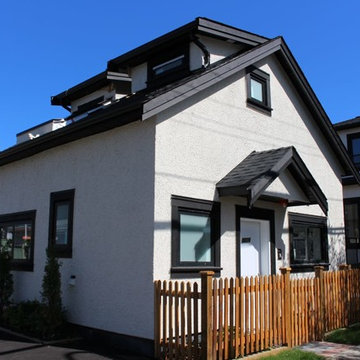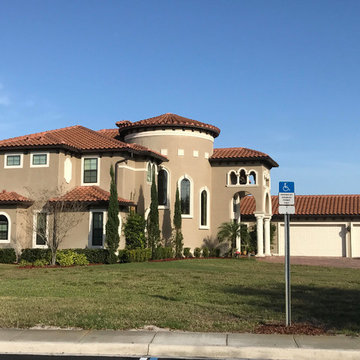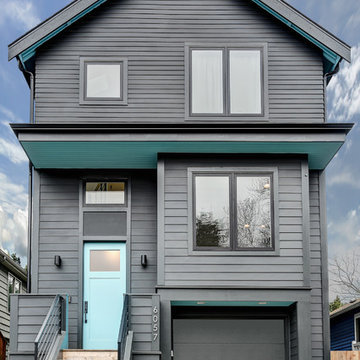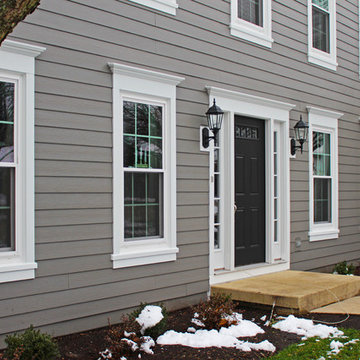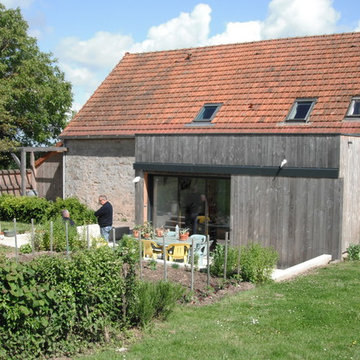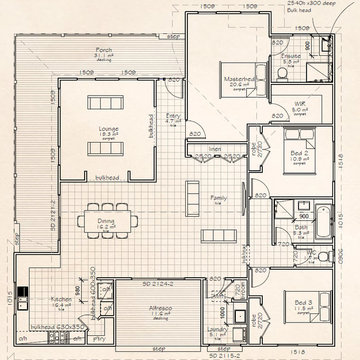Grey Exterior Design Ideas
Refine by:
Budget
Sort by:Popular Today
81 - 100 of 967 photos
Item 1 of 3

A classic San Diego Backyard Staple! Our clients were looking to match their existing homes "Craftsman" aesthetic while utilizing their construction budget as efficiently as possible. At 956 s.f. (2 Bed: 2 Bath w/ Open Concept Kitchen/Dining) our clients were able to see their project through for under $168,000! After a comprehensive Design, Permitting & Construction process the Nicholas Family is now renting their ADU for $2,500.00 per month.
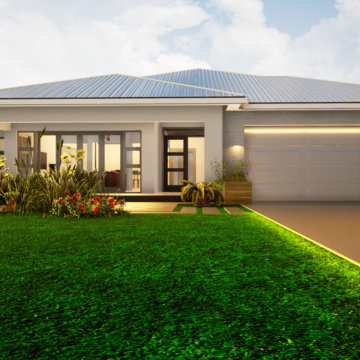
4 BEDROOMS (2 ENSUITED)
FAMILY ROOM
LOUNGE
KITCHEN WITH PANTRY
LAUNDRY/ SCULLERY
DINING
BATHROOM
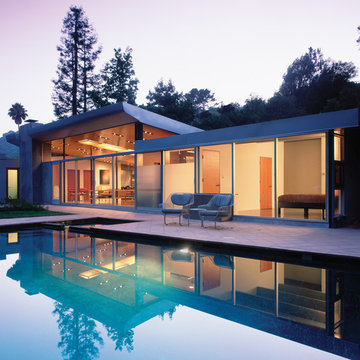
View from pool with master bedroom, master bath and loft-like living area beyond.
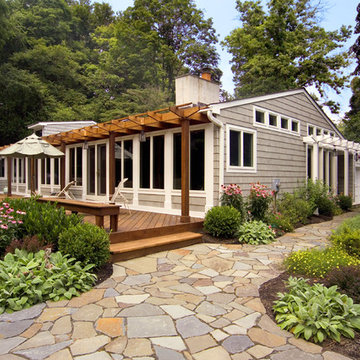
Baxter Construction of Hopewell, NJ added a pergola as an exterior design accent to this home
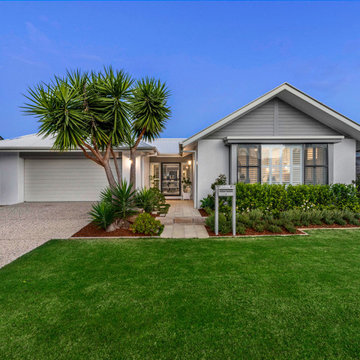
New landscaping to complete this coastal inspired renovation in Brisbane.
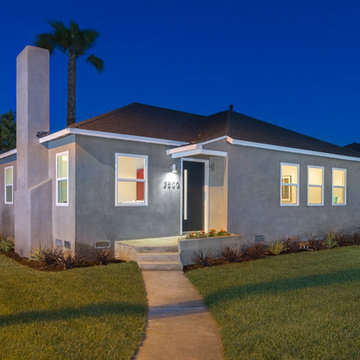
From neglected hoarder house to showplace! This post-war traditional ranch was remodeled into a sophisticated contemporary home by Tim Braseth of ArtCraft Homes, completed in 2013. Located in the Crenshaw Manor neighborhood of central Los Angeles with direct access to neighboring Culver City and downtown L.A. via the new Expo line. Space reconfiguration resulted in 3 spacious bedrooms and 2 full bathrooms. Features include all-new custom kitchen with stainless steel appliances, glass tile bathrooms, and solid oak floors throughout. The private master retreat features its own glass-tiled en suite bathroom with dual vanities, generously-sized walk-in closet, vaulted ceiling and French doors to the expansive patio with a direct view to the distant Hollywood sign. Remodel by ArtCraft Homes. Staging by Leslie Whitlock. "After" photography by Marc Angeles of Unlimited Style.
Grey Exterior Design Ideas
5
