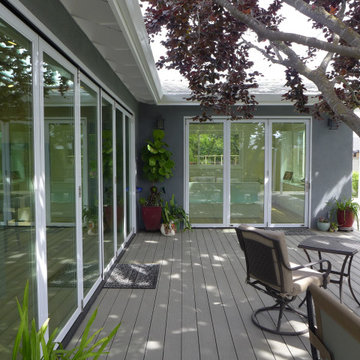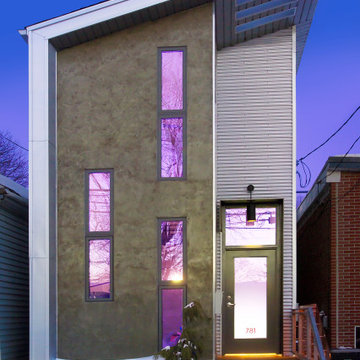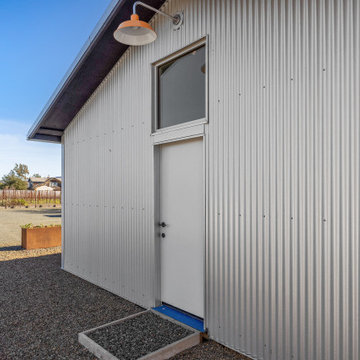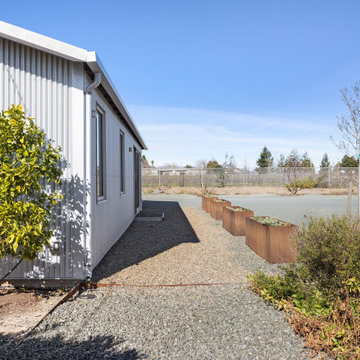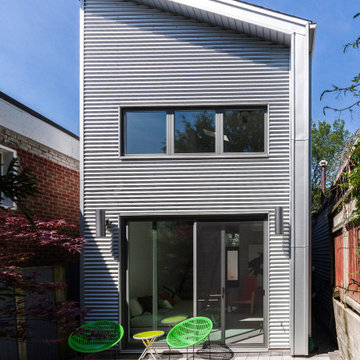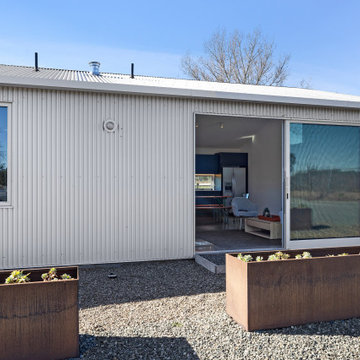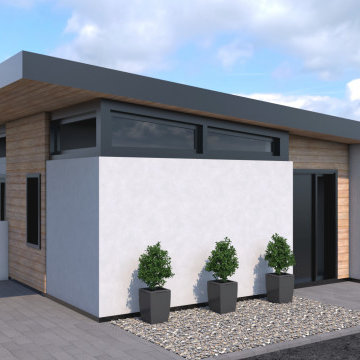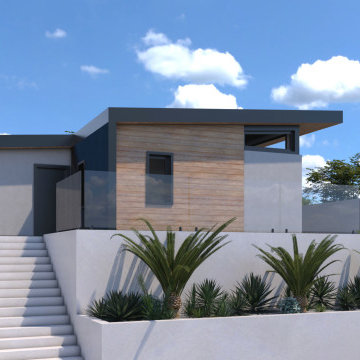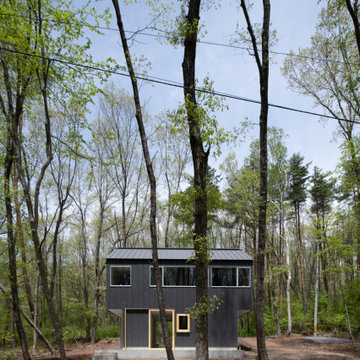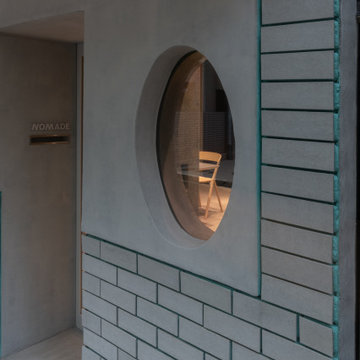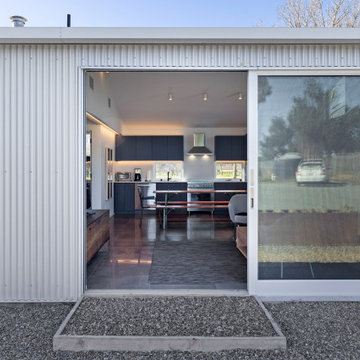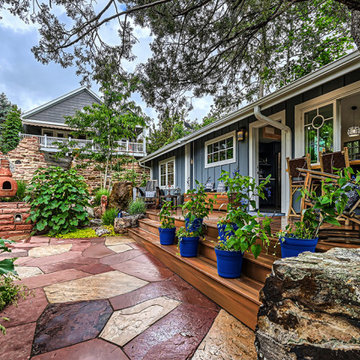Grey Exterior Design Ideas
Refine by:
Budget
Sort by:Popular Today
141 - 160 of 177 photos
Item 1 of 3
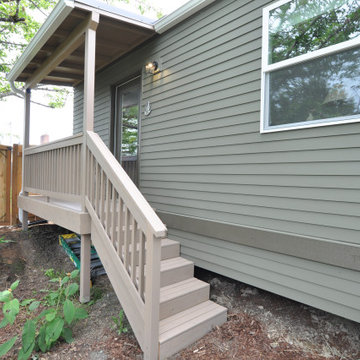
Model: Cascade Traditional.
This traditional, 378 square-foot Kabin has a laundry room and a fully vaulted loft. It also features a common room with a vaulted ceiling to maximize space, 1 bathroom, and a 40 sq. ft. covered porch. This backyard cottage is constructed to Built Green’s 4-star standards.
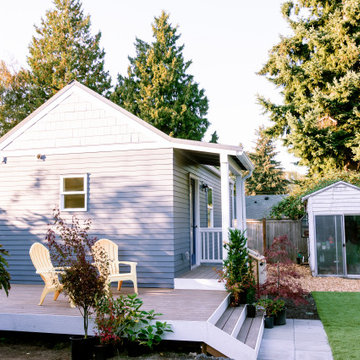
Model: Rainier Traditional.
This traditional, 423 square-foot Kabin has a bedroom that’s separate from the living and kitchen area, which has a vaulted ceiling. There is a partially vaulted loft above the bedroom and attic storage space over the bathroom. Additional features include a .75 bathroom and a 40 sq. ft. covered porch. This backyard cottage is constructed to Built Green’s 4-star standards.
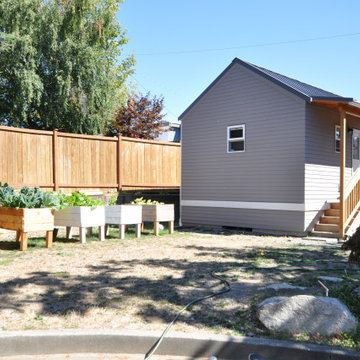
Model: Rainier Traditional.
This traditional, 423 square-foot Kabin has a bedroom that’s separate from the living and kitchen area, which has a vaulted ceiling. There is a partially vaulted loft above the bedroom and attic storage space over the bathroom. Additional features include a .75 bathroom and a 40 sq. ft. covered porch. This backyard cottage is constructed to Built Green’s 4-star standards.
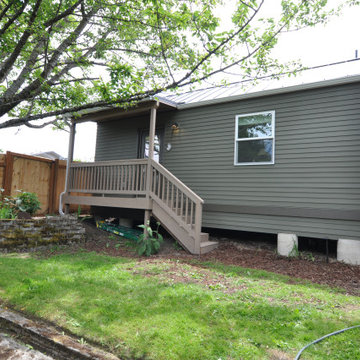
Model: Cascade Traditional.
This traditional, 378 square-foot Kabin has a laundry room and a fully vaulted loft. It also features a common room with a vaulted ceiling to maximize space, 1 bathroom, and a 40 sq. ft. covered porch. This backyard cottage is constructed to Built Green’s 4-star standards.
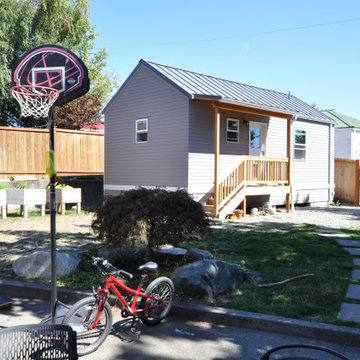
Model: Rainier Traditional.
This traditional, 423 square-foot Kabin has a bedroom that’s separate from the living and kitchen area, which has a vaulted ceiling. There is a partially vaulted loft above the bedroom and attic storage space over the bathroom. Additional features include a .75 bathroom and a 40 sq. ft. covered porch. This backyard cottage is constructed to Built Green’s 4-star standards.
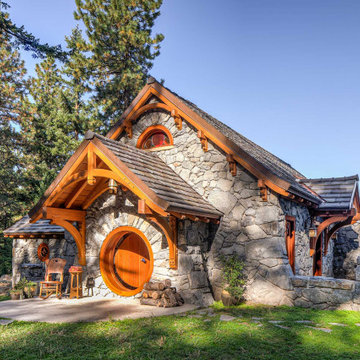
Front entry to the Hobbit House at Dragonfly Knoll with custom designed round door.
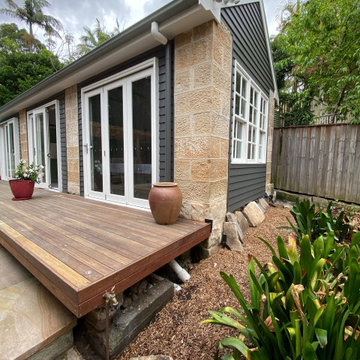
Existing studio given a new lease on life with a new look whilst working with the existing sandstone pillars. New colour bond roof and cladding. New sliding bi fold doors and windows. New timber decking to match up to the existing decking and gazebo
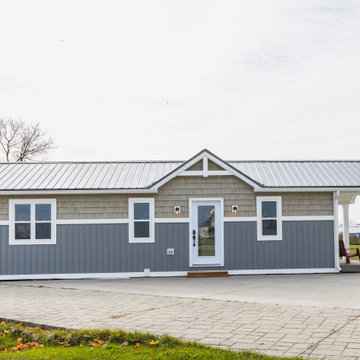
Welcome to our beautiful, brand-new Laurel A single module suite. The Laurel A combines flexibility and style in a compact home at just 504 sq. ft. With one bedroom, one full bathroom, and an open-concept kitchen with a breakfast bar and living room with an electric fireplace, the Laurel Suite A is both cozy and convenient. Featuring vaulted ceilings throughout and plenty of windows, it has a bright and spacious feel inside.
Grey Exterior Design Ideas
8
