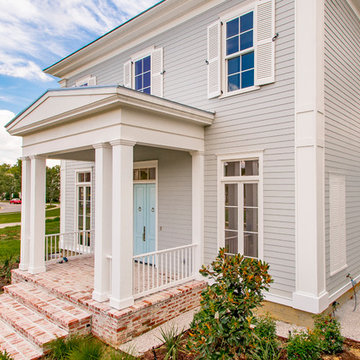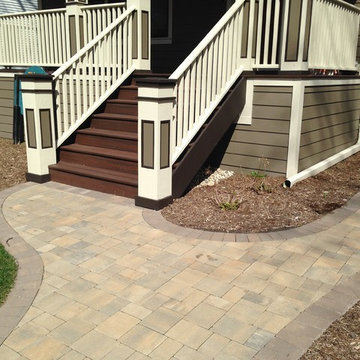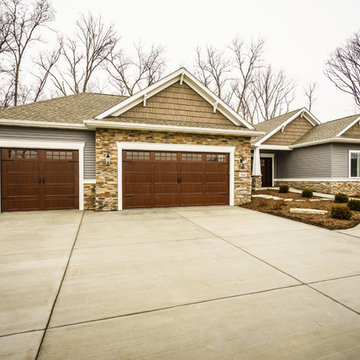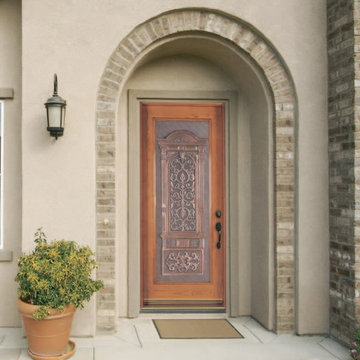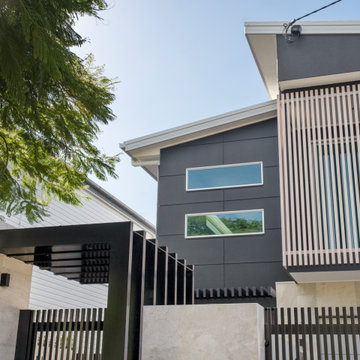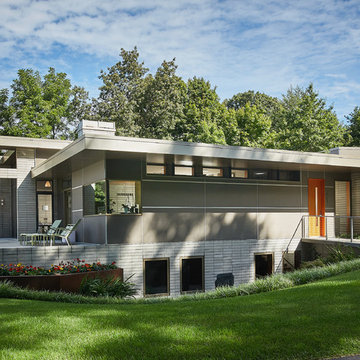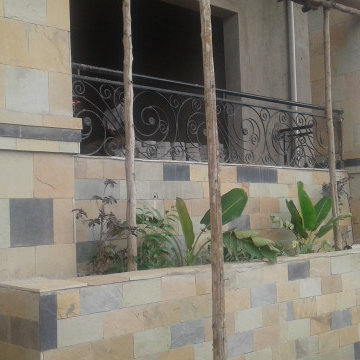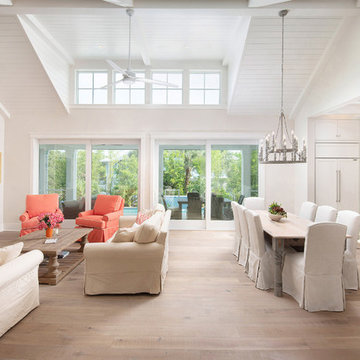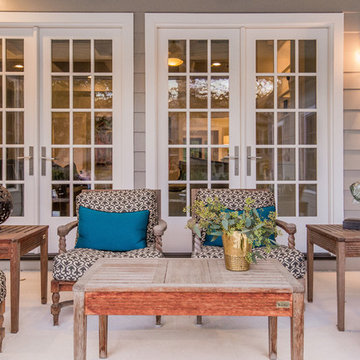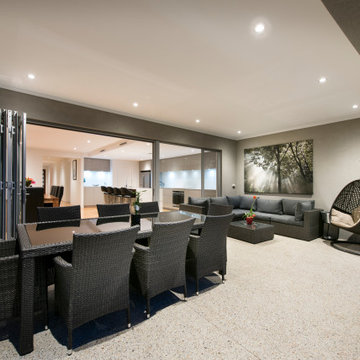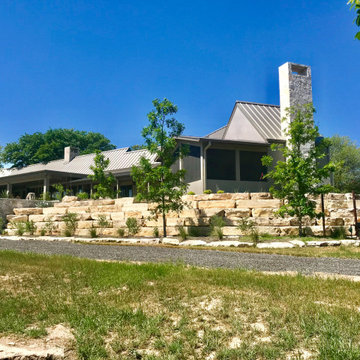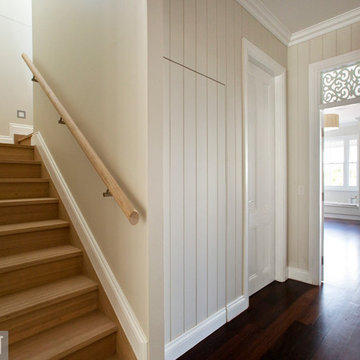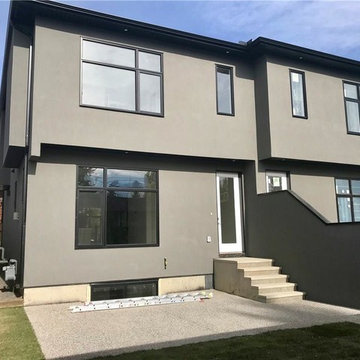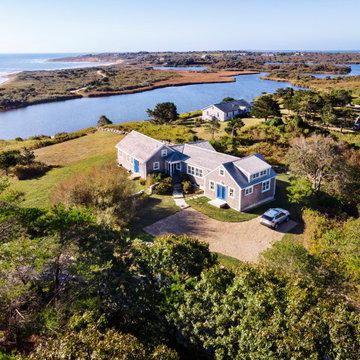Grey Exterior Design Ideas
Refine by:
Budget
Sort by:Popular Today
141 - 160 of 403 photos
Item 1 of 3
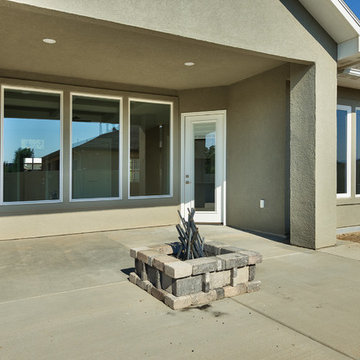
An exterior, comprised of craftsman and traditional elements, blending together for a beautifully stunning elevation. On the front, a covered porch wraps around and connects to a gorgeous hand framed covered entry that creates a perfect place to relax on those lovely days. If the porch is not enough, the back offers a large covered patio and an uncovered space for entertaining and barbecuing. Inside, the main area is flooded with an abundance of natural light coupled with the 10' ceilings and 11' coffered tray in the living creating a warm and welcome feel. The master bedroom is spacious and the master bath offers a walk in shower with dual heads for added comfort and style.
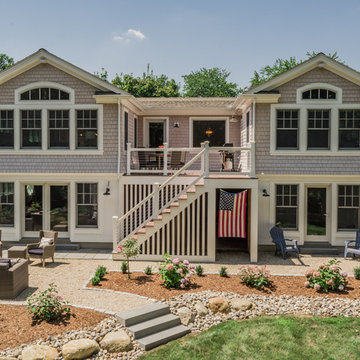
The cottage style exterior of this newly remodeled ranch in Connecticut, belies its transitional interior design. The exterior of the home features wood shingle siding along with pvc trim work, a gently flared beltline separates the main level from the walk out lower level at the rear. Also on the rear of the house where the addition is most prominent there is a cozy deck, with maintenance free cable railings, a quaint gravel patio, and a garden shed with its own patio and fire pit gathering area.
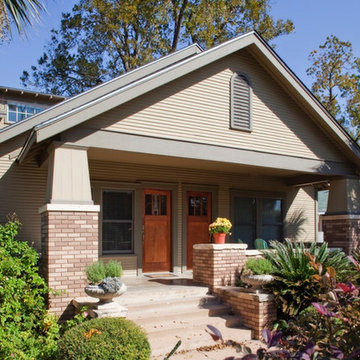
A second story addition to build a master suite and master bathroom with ample natural light because of the shed dormers.
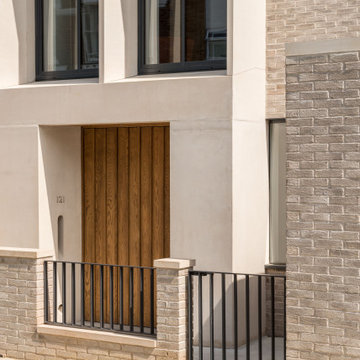
Shortlisted for a London RIBA Award, and commended at the New London Architecture Awards, the 5 bedroomed Tailored House draws an analogy with a tailored suit – elegant, cogent, and intrinsically familiar when initially apprehended, but revealing material opulence and individuality in details.
The ‘sartorial’ brief called for a variety of spaces – expansive settings for social gatherings and inner ‘pocket’ sanctums for treasured moments of solitude – in a house of equal stature to the neighbouring Victorian townhouses, but entirely modern and unique.
The 2,000 sqft build is conceived as a series of layers receding from the street, variously lifted, punctured and fanned open to allow light to the interior. The street façade – in overlayed planes of loadbearing Roman-format brick, render and Carrara Arabescato marble – dissolves along the flank, which is cranked outwards to gather light, tracing a faultline in the urban grain. The brickwork gives way to a screen of stone fins that conceal sheer glazing behind. These contrasting planes of striated, abrasive textures and sumptuous stone are accented by tall, bronze-framed windows.
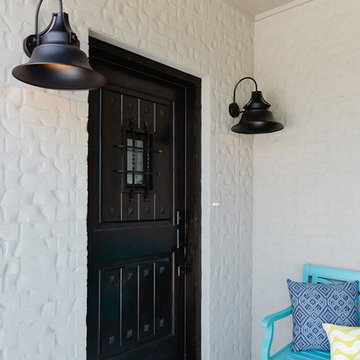
Cape Cod-style home in South Tulsa which rich use of color and light.
Builder: Homes by Mark Galbraith, LLC
Photo Cred: Michelle Soden

This is our take on a modern farmhouse. With mixed exterior textures and materials, we accomplished both the modern feel with the attraction of farmhouse style.
Grey Exterior Design Ideas
8
