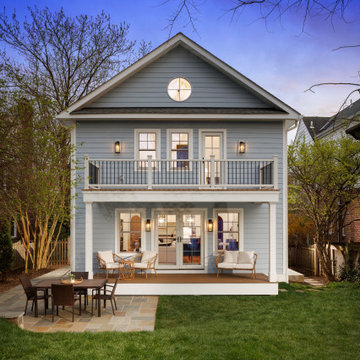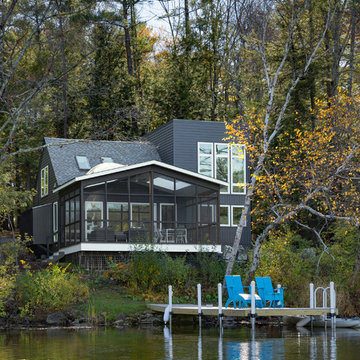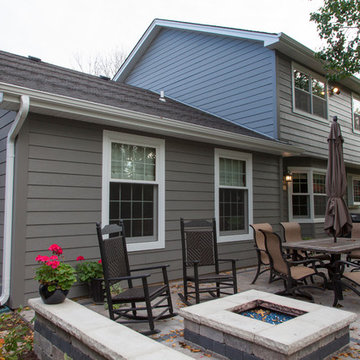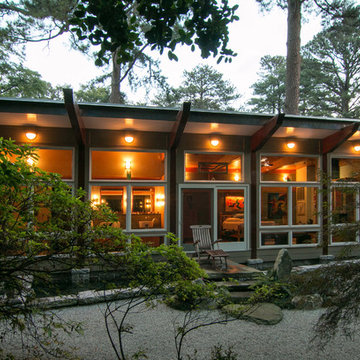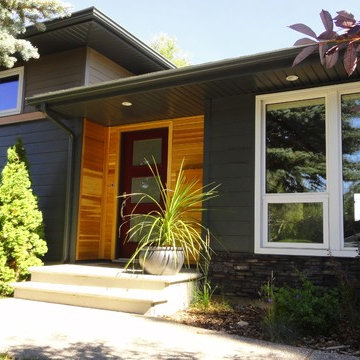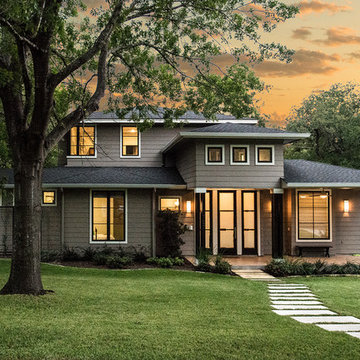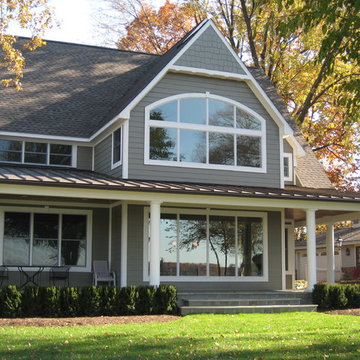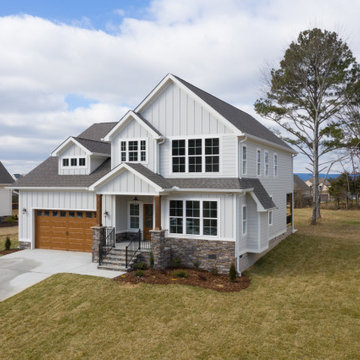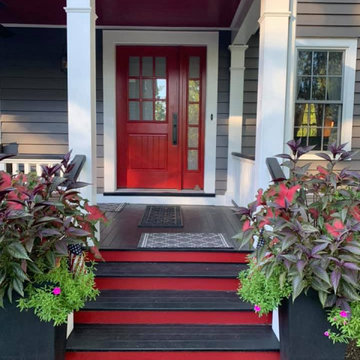Grey Exterior Design Ideas with Concrete Fiberboard Siding
Refine by:
Budget
Sort by:Popular Today
61 - 80 of 7,678 photos
Item 1 of 3
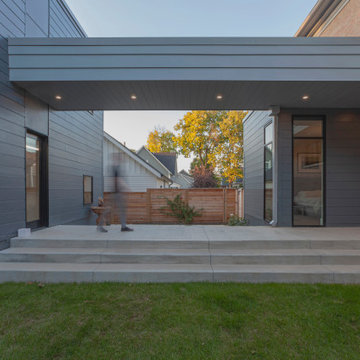
Modern Carriage House connects to Primary Residence with elevated breezeway - New Modern Villa - Old Northside Historic Neighborhood, Indianapolis - Architect: HAUS | Architecture For Modern Lifestyles - Builder: ZMC Custom Homes

The south facing view of the Privacy House has a 13' high window wall. Primary colors inspired by flags were used to organize the exterior spaces. To the right of the deck is a floating cypress screen which affords privacy for the owners when viewed from the street. Photo by Keith Isaacs.

With a grand total of 1,247 square feet of living space, the Lincoln Deck House was designed to efficiently utilize every bit of its floor plan. This home features two bedrooms, two bathrooms, a two-car detached garage and boasts an impressive great room, whose soaring ceilings and walls of glass welcome the outside in to make the space feel one with nature.
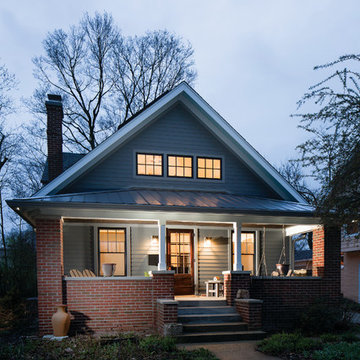
New Craftsman Renovation fits in harmony with street character and scale - Architecture/Interiors/Renderings: HAUS | Architecture - Construction Management: WERK | Building Modern - Photography: Tony Valainis

Builder: Artisan Custom Homes
Photography by: Jim Schmid Photography
Interior Design by: Homestyles Interior Design
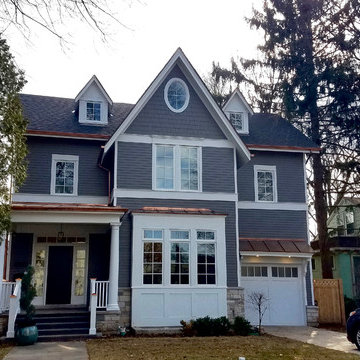
Products used: James Hardie Siding in new color Aged Pewter and Hardie Trim, Hardie Soffit, Owens Corning Roof in Onyx Black, Copper Gutters, Copper Awnings, Build back Deck.
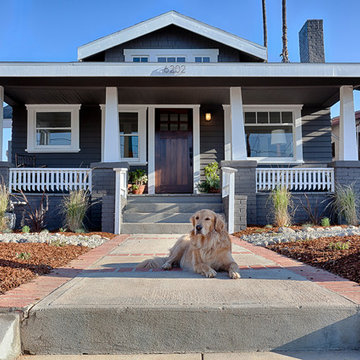
Thorough rehab of a charming 1920's craftsman bungalow in Highland Park, featuring low maintenance drought tolerant landscaping and accomidating porch perfect for any petite fete.
Photography by Eric Charles.
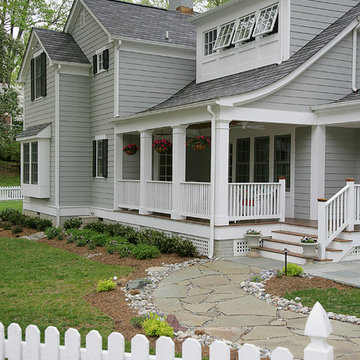
This was part of a whole house renovation that Finecraft Contractors, Inc. did.
GTM Architects
kenwyner Photography
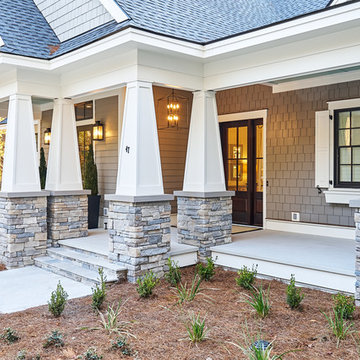
This is a beautiful exterior front shot of this lowcountry cottage home in Bluffton South Carolina. We have the gorgeous stacked stone steps and columns, giving the home a great look and a nice wide front porch. The porch has a painted plank floor. The gray siding is a James Hardie product, Hardie Shingle, for a great look and durability. White working shutters, the glass fronted mahogany door and the combination of wall mounted sconces and pendant lighting give this home a comfortable, welcoming appearance. Come on in!

Front entry of a Cambridgeport cottage with red door and mahogany decking.
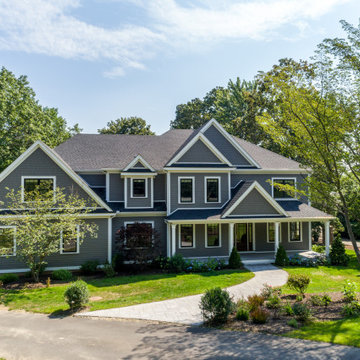
Built in 2017, this custom new construction home has a grey exterior with black windows.
Grey Exterior Design Ideas with Concrete Fiberboard Siding
4
