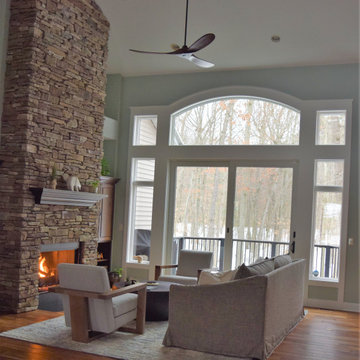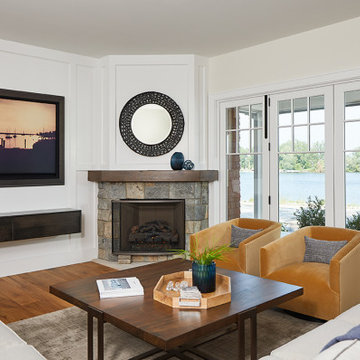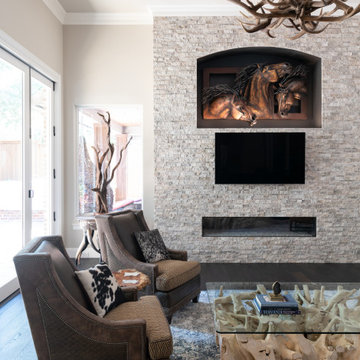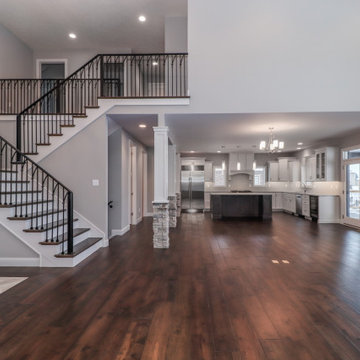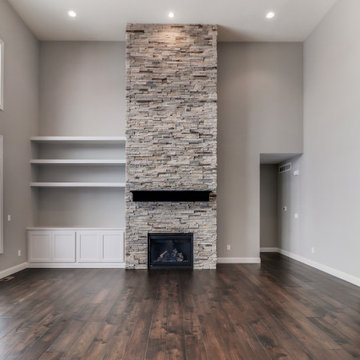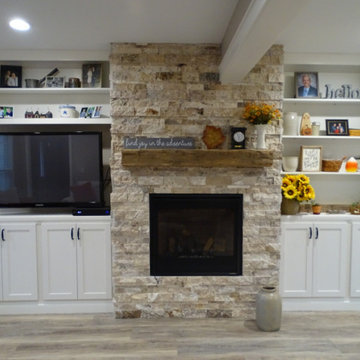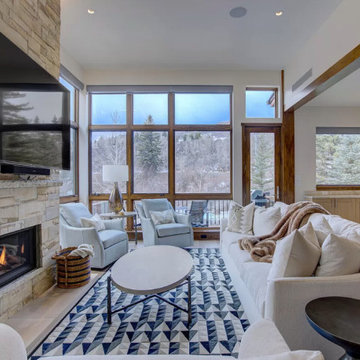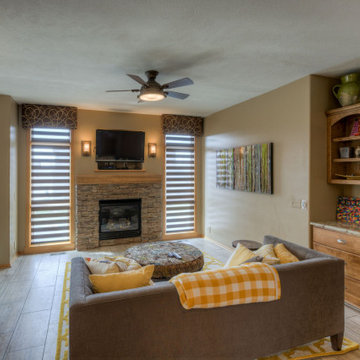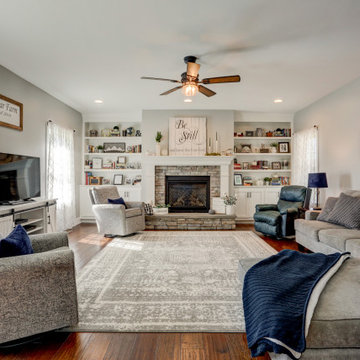Grey Family Room Design Photos
Refine by:
Budget
Sort by:Popular Today
41 - 60 of 99 photos
Item 1 of 3
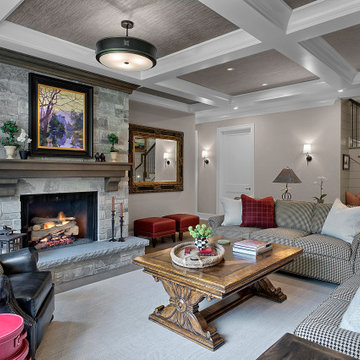
The lower level family room is a roomy yet cozy gathering space for family and friends. The 10’ ceilings are coffered with textured paper on the ceiling. Fireplace stacked stone and hearth by Belden Brick & Supply.
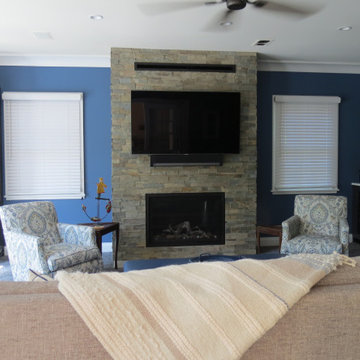
Total renovation to family room to include fireplace and wetbar. Motion seating included for media. Warm and inviting space for family and for entertaining.
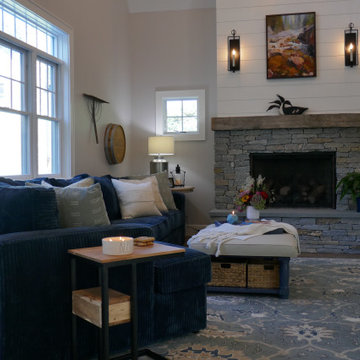
Double height living room open to family room. Focal two story fireplace, custom built in and large window. Cozy sectional with cuddle corner and hard wearing finishes.
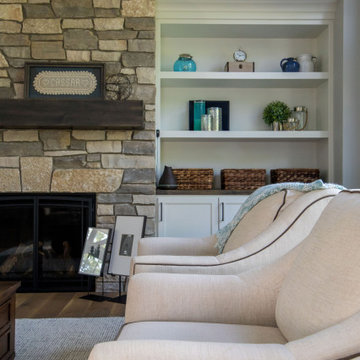
Uniquely situated on a double lot high above the river, this home stands proudly amongst the wooded backdrop. The homeowner's decision for the two-toned siding with dark stained cedar beams fits well with the natural setting. Tour this 2,000 sq ft open plan home with unique spaces above the garage and in the daylight basement.
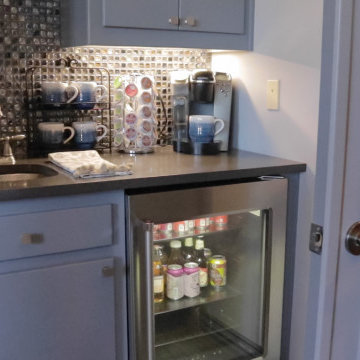
This media and game room in Southlake was a complete remodel and turned out stunning! Custom cabinetry was built out to flank the stacked stone feature wall, with a built in fireplace and state of the art flat screen TV. Wet bar cabinetry was added with iridescent glass mosaic backsplash and quartz countertops. Plush high end Kane carpet was installed in both rooms. In the movie room, a riser was built with bar top seating. The stunning focal point is the hand painted starry sky mural painted by local artist with glow in the dark paint and color changing LED lighting. Top of the line audio and AV equipment with surround sound was installed. Custom leather reclining seats and matching bar stools finish the room off comfortably and beg for you to cozy up and stay awhile.
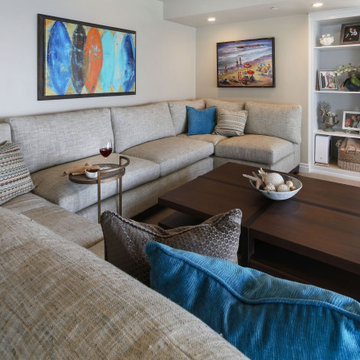
An extra large neutral sofa gets a pop of color with turquoise pillows and artwork.
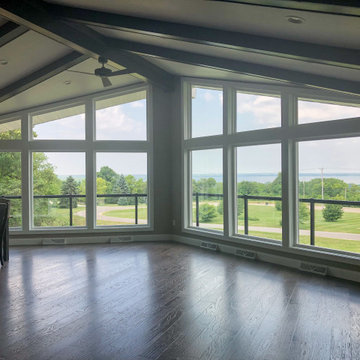
This entire wall is filled with windows overlooking Lake Winnebago, the deck wraps around the entire front.
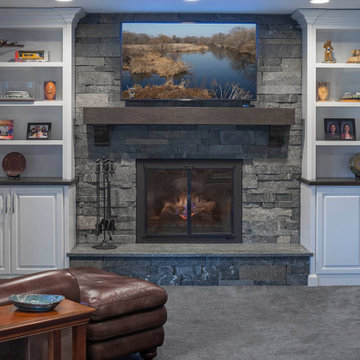
Fireplace surround with granite hearth, custom wood mantle, and white built-ins
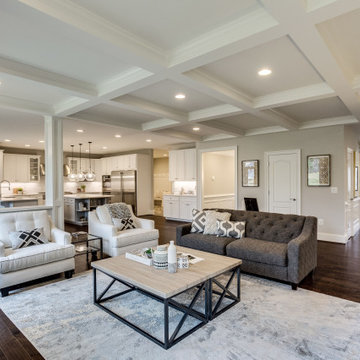
Lovely new construction, single family home in McLean located on a quiet cul-de-sac
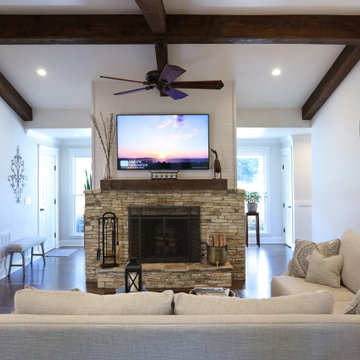
Vaulted ceiling with exposed dark beams, Three sided stacked stone fireplace and rustic wood mantel looking towards foyer.
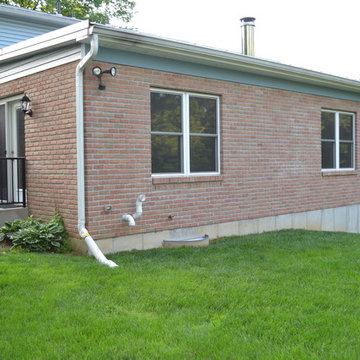
Cincinnati, Ohio Brick room addition with low-pitched metal, "standing seam" roof. The addition also has french exterior doors with integrated window blinds. The room addition has a full basement with a walk-out and Concrete steps with aluminum hand railings...
Grey Family Room Design Photos
3
