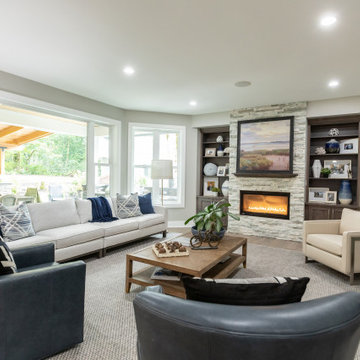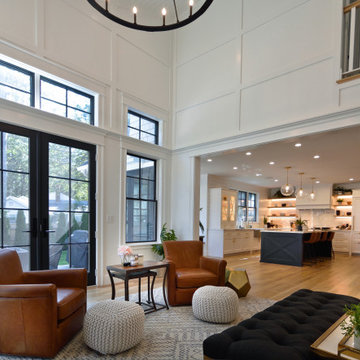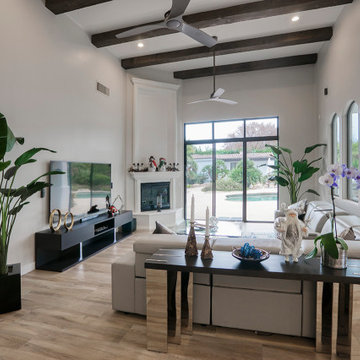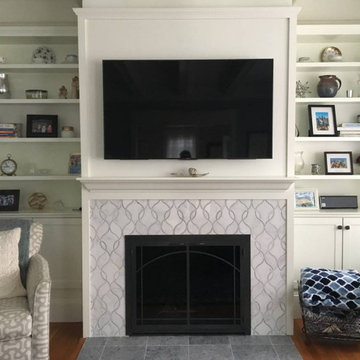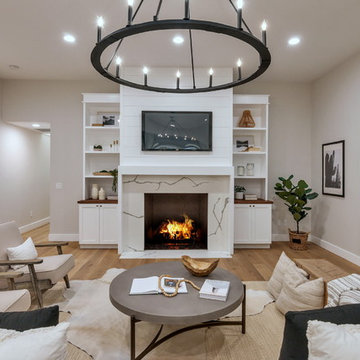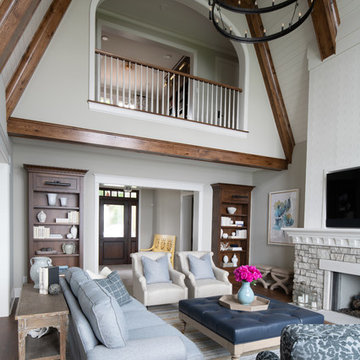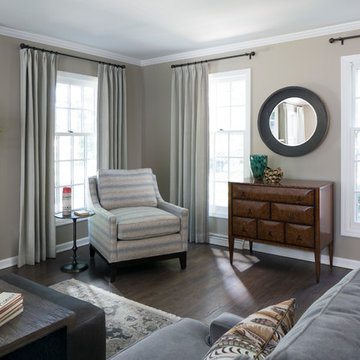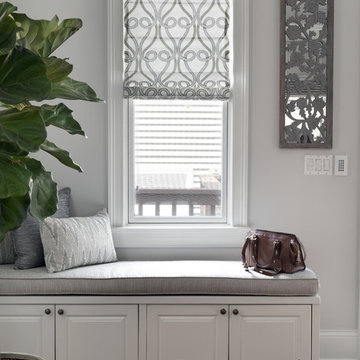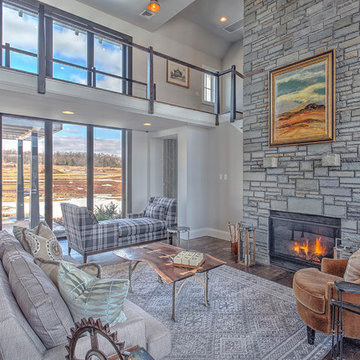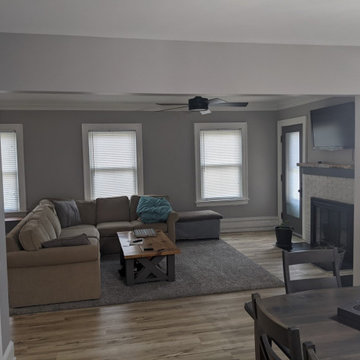Grey Family Room Design Photos
Refine by:
Budget
Sort by:Popular Today
161 - 180 of 6,791 photos
Item 1 of 3

Transitional living room with a bold blue sectional and a black and white bold rug. Modern swivel chairs give this otherwise traditional room a modern feel. Black wall was painted in Tricorn Black by Sherwin Williams to hide the TV from standing out. Library Lights give this room a traditional feel with cabinets with beautiful molding.

The large open room was divided into specific usage areas using furniture, a custom made floating media center and a custom carpet tile design. The basement remodel was designed and built by Meadowlark Design Build in Ann Arbor, Michigan. Photography by Sean Carter
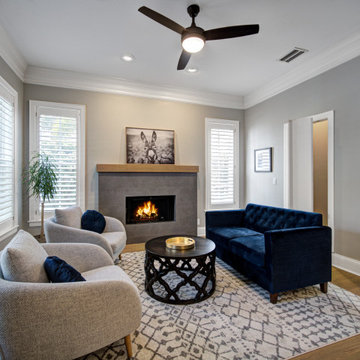
Urban Project Management renovated the sitting room and included a custom made Murphy closet. We brought the room up to the 21st century with the latest styles.
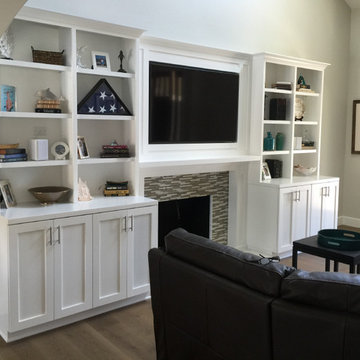
beautiful white painted shaker style cabinets and bookcase surround the glass tiled fireplace and create a perfect local for your tv!
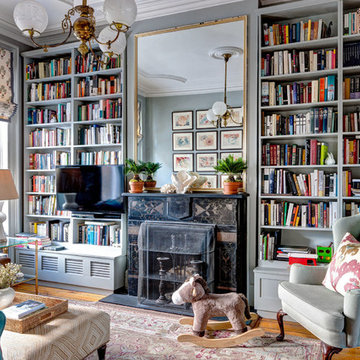
The shades of blues, reds, and burnt orange from the front parlor move seamlessly into the back parlor of this house.
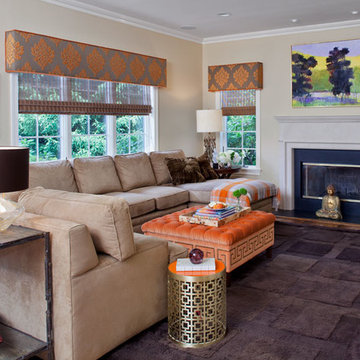
Family room with custom fireplace designed by Debra Funt....this space is filled with personality and color. Edward Ferrell custom ottoman with greek key nailhead detail worked in orange mohair fabric. Jonathan Adler side table, Donghia lamp on sofa console and Shearling rug.
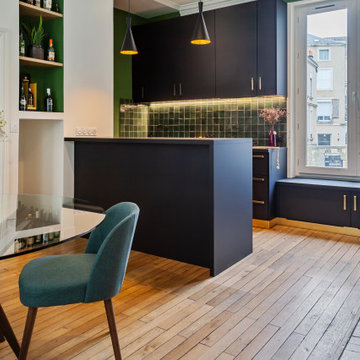
Aménagement d'une salle à manger avec cuisine ouverte
Mise en couleur de l'espace cuisine pour hiérarchiser les espaces
Cuisine en Fenix noir mat, poignées et plinthes laiton, étagères en placage chêne clair
Crédence en zelliges vertes assorties aux murs
Luminaires noir et or en rappel
Grey Family Room Design Photos
9
