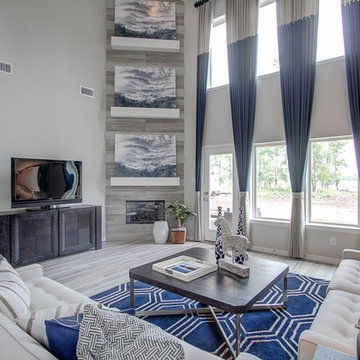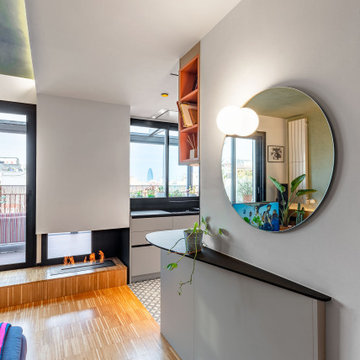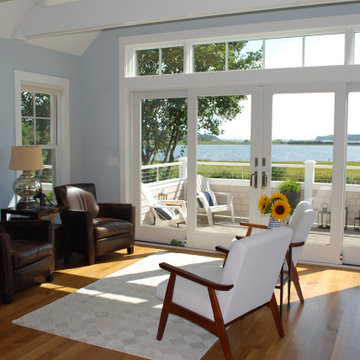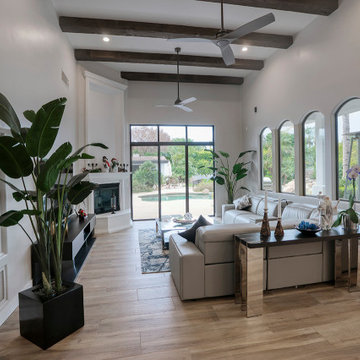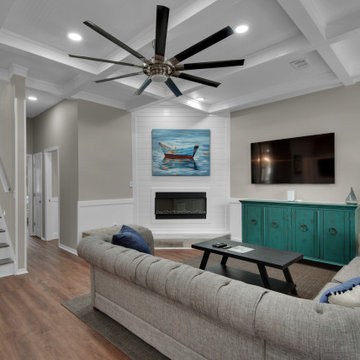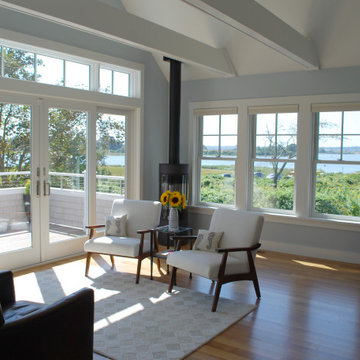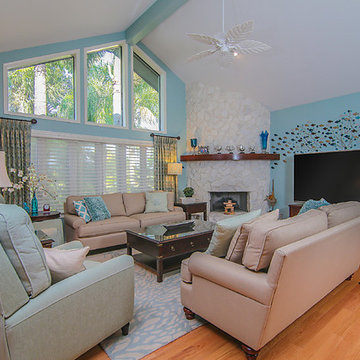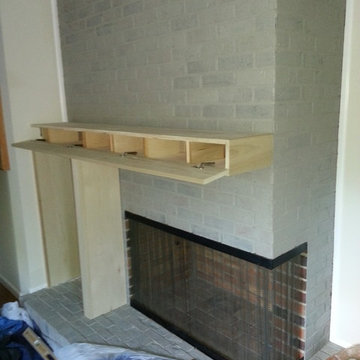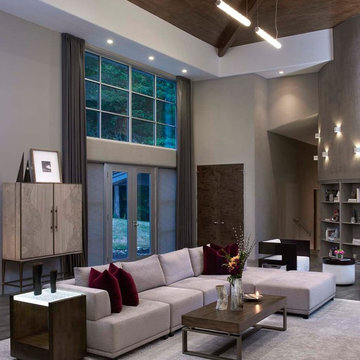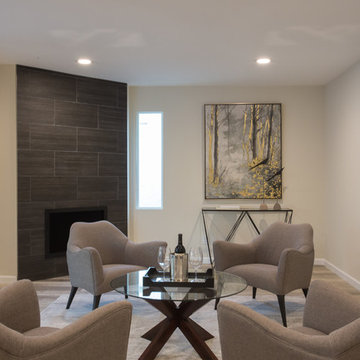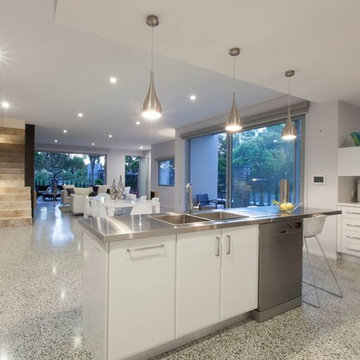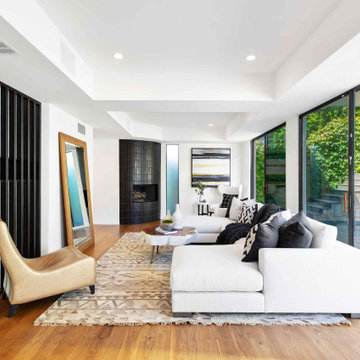Grey Family Room Design Photos with a Corner Fireplace
Refine by:
Budget
Sort by:Popular Today
41 - 60 of 390 photos
Item 1 of 3
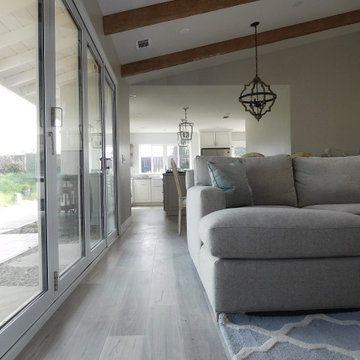
Beautiful family room, with an open space plan, large fireplace, vaulted ceiling with exposed faux beams in a natural wood finish and large accordion style doors to open up the space for an indoor/outdoor feel.
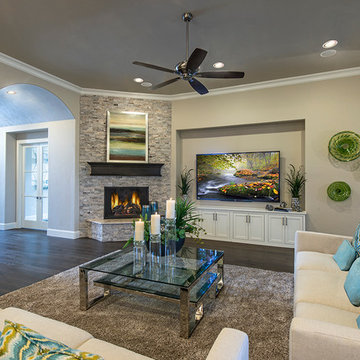
The family room is open into the kitchen and nook area with a cozy corner fireplace.
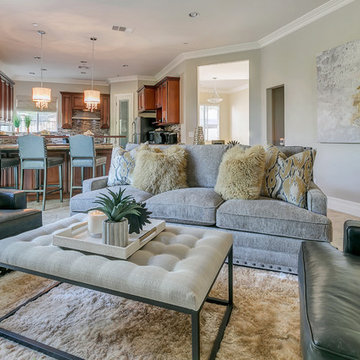
Time Frame: 6 Weeks // Budget: $20,000 // Design Fee: $3,750
This young family owns a home in Ganesha Hills in Pomona. After living with “apartment” furniture for a couple of years, they decided it was time to upgrade and invest in furnishings that were more suited to their taste and lifestyle. Family friendly and comfortable, but still stylish, is what was requested. I achieved that by selecting quality/durable pieces of furniture for the foundation of the room and then decorated with accessories that have a bit of a “glam” factor, which can easily be changed out when they want a new look. I designed a custom wood bar top with steel supports for seating at the kitchen peninsula. Before there was no seating in the kitchen. This helps join the kitchen and family room and provides a spot for the kids to eat and do homework. The fireplace was updated with a new custom wood mantle and matching hearth. I had the walls painted from a yellow to a neutral greige. Custom window coverings include grey silk drapes in the family room and pleated Roman shades in the kitchen. For a bit of added sparkle, I replaced the 2 existing pendants with 2 mini chandeliers over the peninsula. The overall look is family friendly, but stylish with a bit of sparkle. Photo // Jami Abbadessa
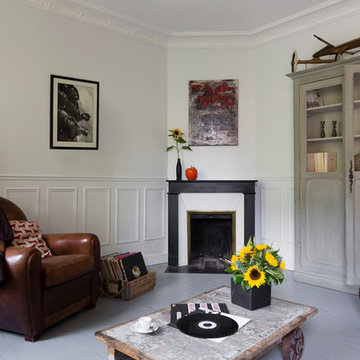
Au détour d’une petite impasse fleurie se trouve la maison. Avec un coeur de vie : un étage pour le partage. L’histoire d’une rencontre avec une famille... un peu bohème et fortement attachante. Point de départ : respecter le lieu et son histoire. On redonne leurs lettres de noblesse aux matériaux cachés (briques, carreaux de ciment, moulures et poutres métalliques) et l’on imagine une ambiance « chine » et industrielle qui correspond bien aux propriétaires. La cuisine (précédemment située au sous sol) retrouve sa fonction de noyau de communication. Le jeu de verrières d’atelier et leur déclinaison en meuble « Hotte couture » peaufine cette sensation d’espace et de sur mesure. Et si le style paraît décontracté, les détails n’en sont pas moins soignés. Le béton ciré est tiré à quatre épingles et, cerise sur le gâteau, l’électricité est traitée « à l’ancienne » ... Il ne reste plus qu’à faire une bonne sieste dans la « cuisine devenue chambre ». Il parait qu’il y fait très bon ;-)
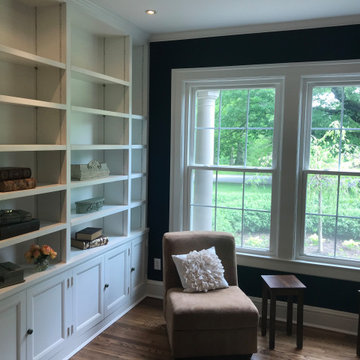
This near century old Neoclassical colonial was fully restored including a family room addition, extensive alterations to the existing floorplan, new gourmet kitchen with informal dining with box beam ceiling, new master suite and much custom trim and detailed built ins.
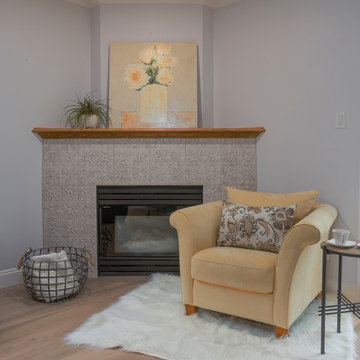
Textured tile resembling hammered tin clads the face of the fireplace.
Original Artwork by Claire Sower
John Bentley Photography
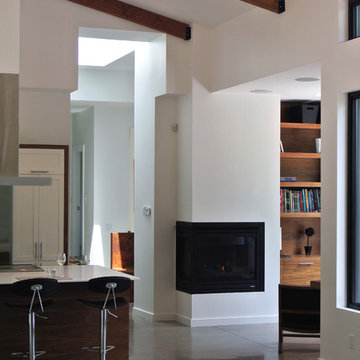
This house is set on a sunny natural plateau, sheltered from the wind and enjoys magnificent views of Sutton Mounts and Echo. The layout of the house integrates harmoniously with the surrounding forest, opening to nature through large expanses of glass and terraces that connect the living spaces to the forest. A long roof shelters the house, its deep eaves acting as a sunshade and defining protected outside spaces. The wide south and east terraces, close to ground level, bring the house into contact with its site and enjoy lots of sunshine. A screen porch is strategically located to avoid blocking the primary views and provides access to the forest. The living living spaces are arranged in an open layout under a ceiling ceiling that reaches 12 feet in height, yet more intimate spaces such as the fireplace alcove modulate the spaces between the higher volumes. The construction will achieve Novoclimat certification and integrates among other things a radiant floor fed by a geothermal heating system. This project was completed in collaboration with engineers and Construction Boivin.
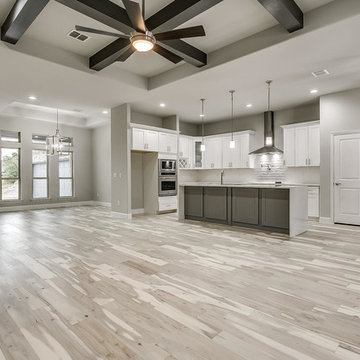
This boutique builder contacted me when the home was just a blueprint and asked me to select finishes that were within budget and on trend for the Ft. Worth area. We worked together to create an appealing palette buyers are looking for in a move in ready home.
Credit: laParis Investments, LLC
Grey Family Room Design Photos with a Corner Fireplace
3
