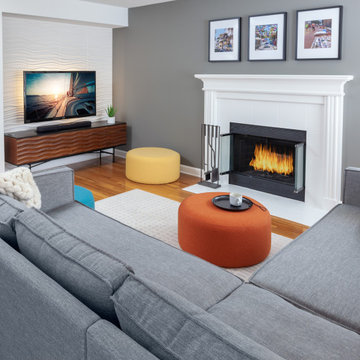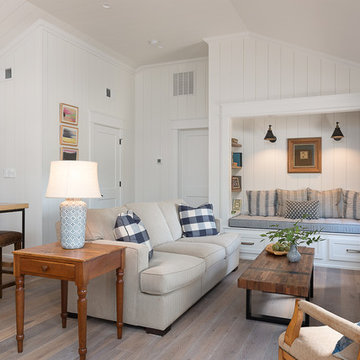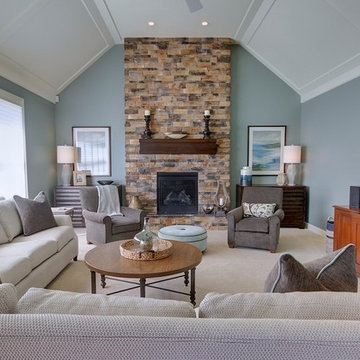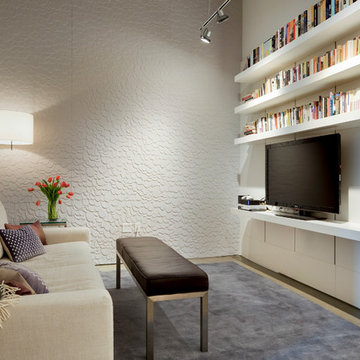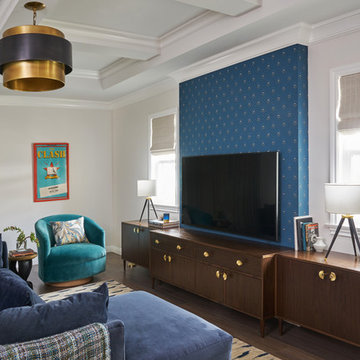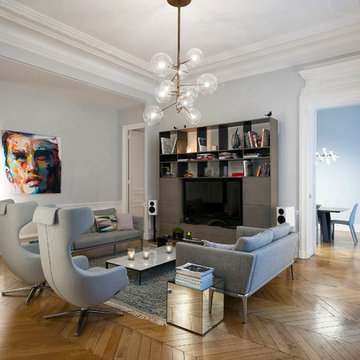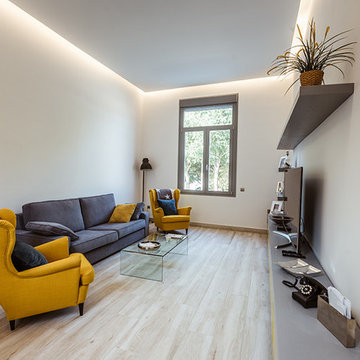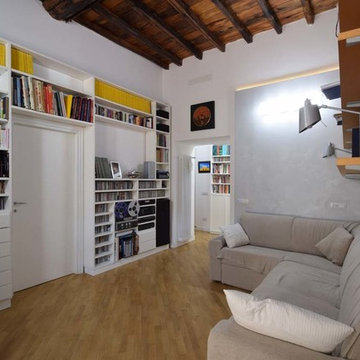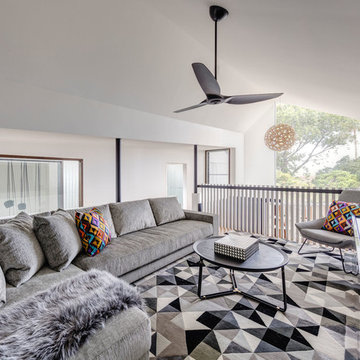Grey Family Room Design Photos with a Freestanding TV
Refine by:
Budget
Sort by:Popular Today
61 - 80 of 1,186 photos
Item 1 of 3
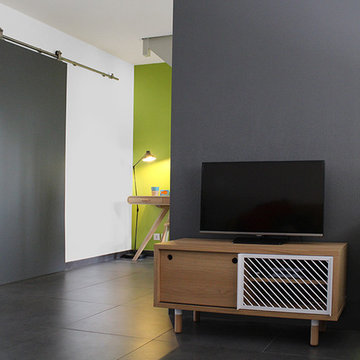
Le meuble T.V. s'appuie sur le mur écran entre le salon et l'entrée.
Photo O & N Richard
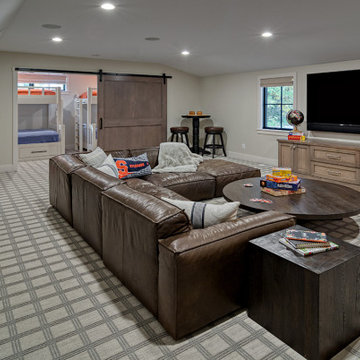
Above the four-car garage we built out for this Homeowner's request - a "Bonus Room"....a large family room space equipped with tv, wet bar and storage for games. South side of space has a bunk room. Perfect for sleepovers and extended family visits.
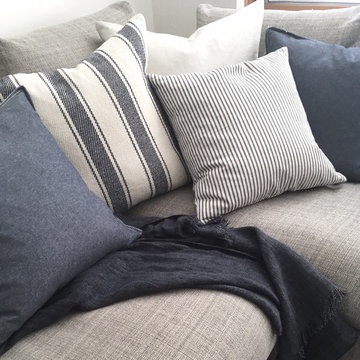
Denim, ticking, twills and linens in blues and creams make a cottage feel on the contemporary sectional.
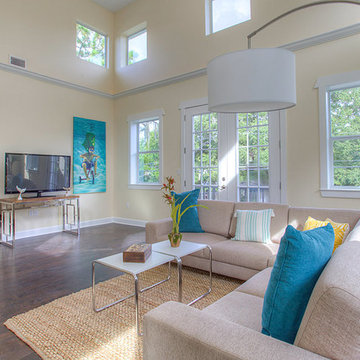
The Sundial | Family Room with Clerestory Windows | New Home Builders in Tampa Florida
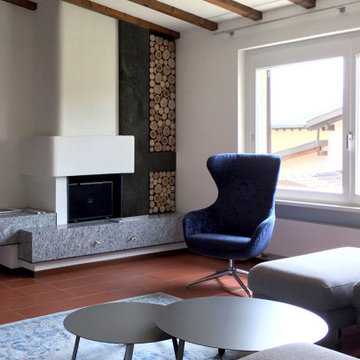
Nel living room sono stati combinati elementi moderni in ferro cerato, con gli elementi più rustici esistenti. Le travi a vista sono state valorizzate con l'inserimento di pannelli in cartongesso bianchi, con luci incassate. Sono stati creati dei divisori che danno l'effetto vedo/non vedo verso la sala pranzo e la zona notte. La zona del camino è stata messa in risalto attraverso le nicchie rivestite con dei tronchi di legno, e una parte colorata che riprende l'effetto del ferro cerato.

Un pied-à-terre fonctionnel à Paris
Ce projet a été réalisé pour des Clients normands qui souhaitaient un pied-à-terre parisien. L’objectif de cette rénovation totale était de rendre l’appartement fonctionnel, moderne et lumineux.
Pour le rendre fonctionnel, nos équipes ont énormément travaillé sur les rangements. Vous trouverez ainsi des menuiseries sur-mesure, qui se fondent dans le décor, dans la pièce à vivre et dans les chambres.
La couleur blanche, dominante, apporte une réelle touche de luminosité à tout l’appartement. Neutre, elle est une base idéale pour accueillir le mobilier divers des clients qui viennent colorer les pièces. Dans la salon, elle est ponctuée par des touches de bleu, la couleur ayant été choisie en référence au tableau qui trône au dessus du canapé.
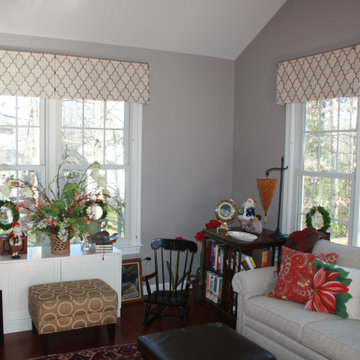
These custom inverted pleat valances in a Fairfax Station home show beautiful pattern placement, which is a hallmark of custom window treatments. The valances include a geometric tone on tone print, a contrast cording at the top edge of the board they are mounted upon, and a small wrapped bead at the top of each pleat to add some dimension. The fabric selected for these valances includes a light gray, which is also found in the sofa, and warmer tones found in the rug and a side chair. The straight hem allows for maximum view and light in this Fairfax Station, VA home. The valances are installed above the windows, making the windows appear taller than they are, and adding height to the room. Design and photograph by Linda H. Bassert, Masterworks Window Fashions & Design, LLC
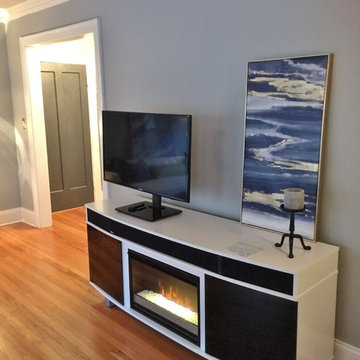
Media cabinet with fireplace and speakers. Doors painted dark gray, white trim with hardwood floors.
Grey Family Room Design Photos with a Freestanding TV
4



