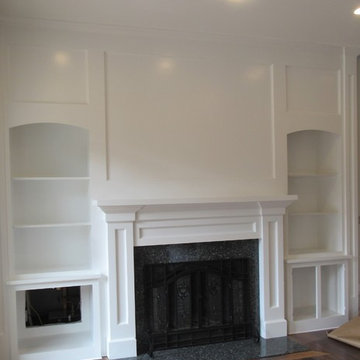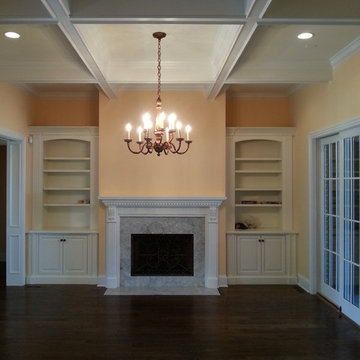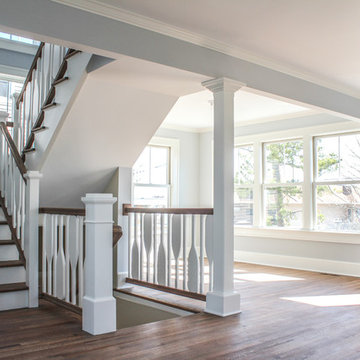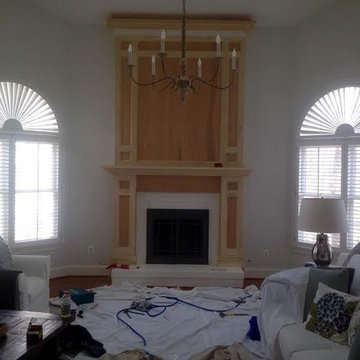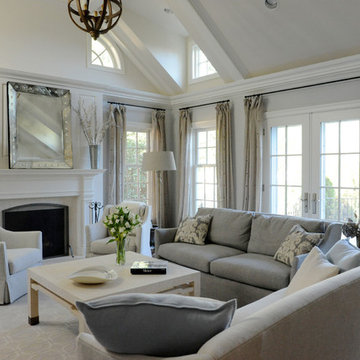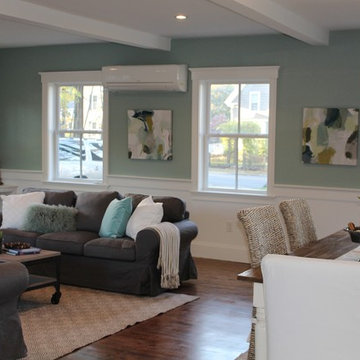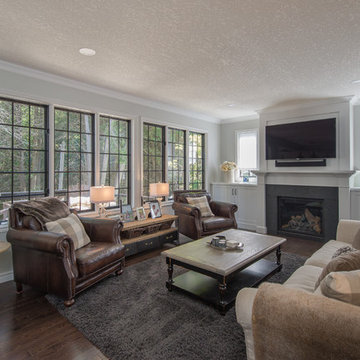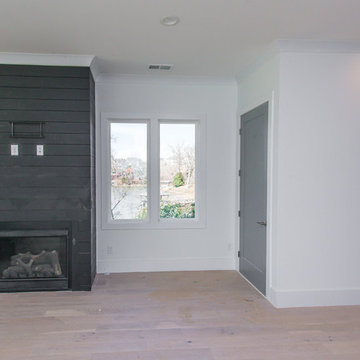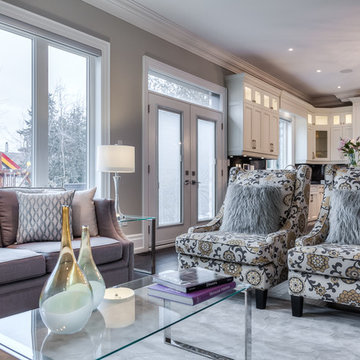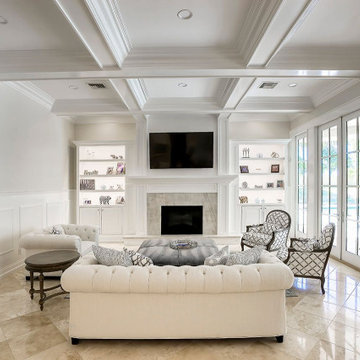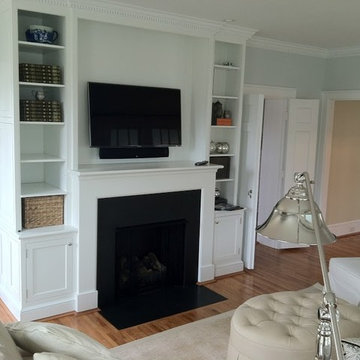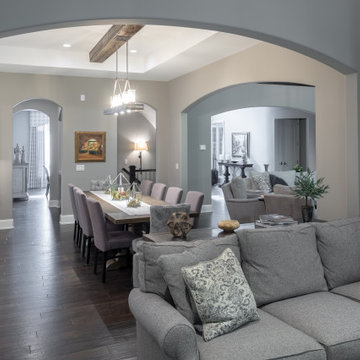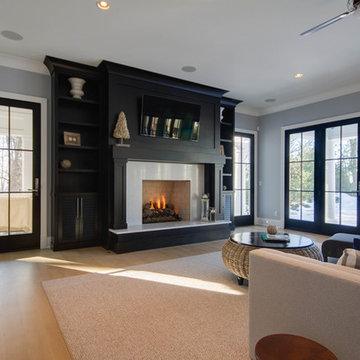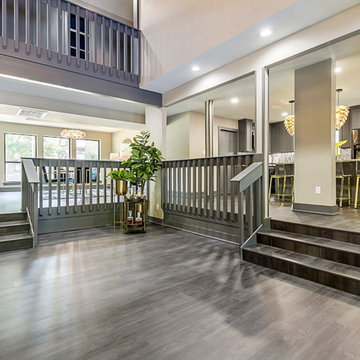Grey Family Room Design Photos with a Wood Fireplace Surround
Refine by:
Budget
Sort by:Popular Today
161 - 180 of 620 photos
Item 1 of 3
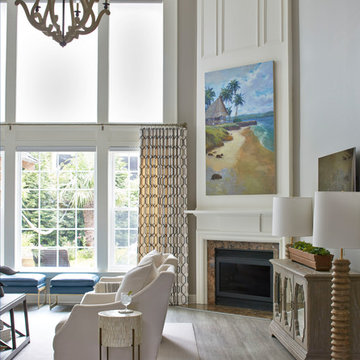
Photo credit: Lauren Rubinstein
Published-Southern Style at Home Magazine Jan/Feb 2018
Personal touches
Light and Bright
Global Influences
Original Art
Comfortable
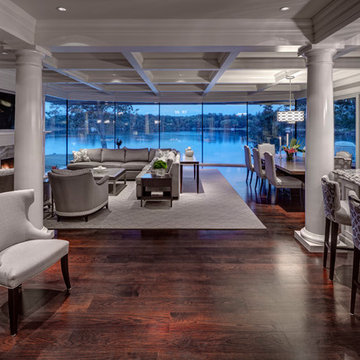
This New Build sits on a stunning body of water and has a unique quality about the space itself. While it has qualities of a more contemporary style with the vast open space, the client’s style was not necessarily contemporary by nature. Since most of the main floor was integrated into one large area the approach for furnishings and fabrics could not be overly traditional. I combined some geometric patterns with a transitional frame to ensure the space was not too overdone. The result is a current yet timeless look that will be in style for years to come.
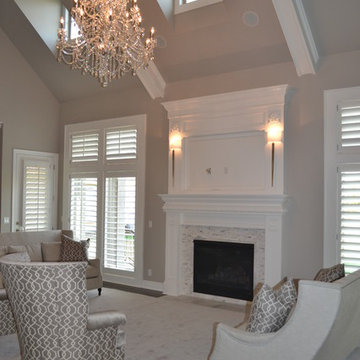
The client wanted to her new home to have a classic, timeless look with soothing gray walls. To create this timeless space, two stylish custom sofas in light gray fabric with nail head trim with two wing back chairs in contrast fabrics were chosen. Fireplace was custom designed to fit the style of the new space. Light mosaic tiles with variations of creams and grays were chosen to blend into the rest of the space.
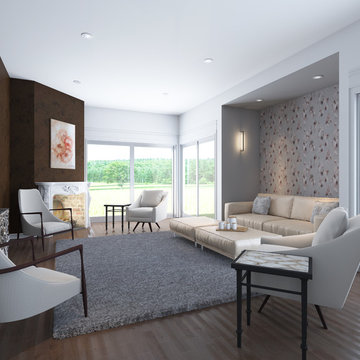
An updated family room featuring cork walls, French fireplace mantle, modern furnishings, plush Masland area rug, Agate side tables, and silver leaf resin credenza. Window coverings were purposely excluded to take advantage of the home's private riverfront setting. One of many rooms being redesigned, furnished, and accessorized in a newly purchased home. Stay tuned for more.
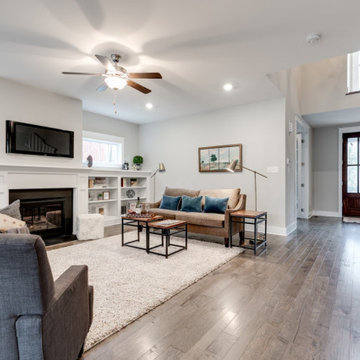
Brand new home in HOT Northside. If you are looking for the conveniences and low maintenance of new and the feel of an established historic neighborhood…Here it is! Enter this stately colonial to find lovely 2-story foyer, stunning living and dining rooms. Fabulous huge open kitchen and family room featuring huge island perfect for entertaining, tile back splash, stainless appliances, farmhouse sink and great lighting! Butler’s pantry with great storage- great staging spot for your parties. Family room with built in bookcases and gas fireplace with easy access to outdoor rear porch makes for great flow. Upstairs find a luxurious master suite. Master bath features large tiled shower and lovely slipper soaking tub. His and her closets. 3 additional bedrooms are great size. Southern bedrooms share a Jack and Jill bath and 4th bedroom has a private bath. Lovely light fixtures and great detail throughout!
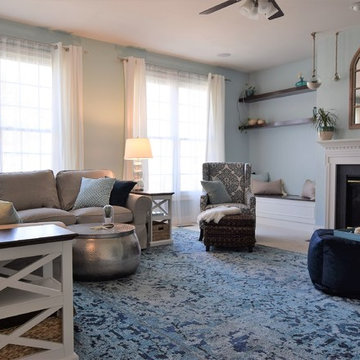
Family living room with a traditional beachy style. Neutral corner sofa accented with varying shades of blue in the rug, walls and ottoman. Custom built-in storage bench and floating shelves flank left side of traditional gas fireplace with white molding mantle.
Grey Family Room Design Photos with a Wood Fireplace Surround
9
