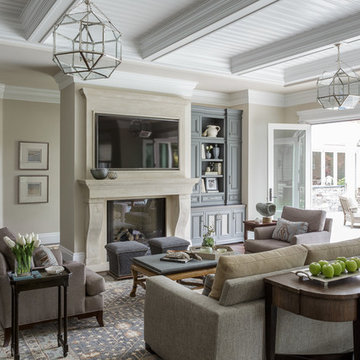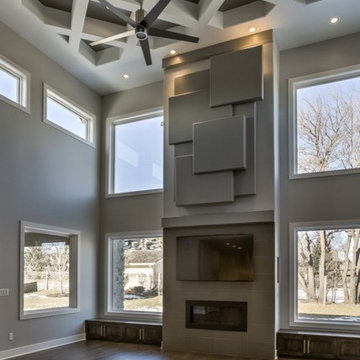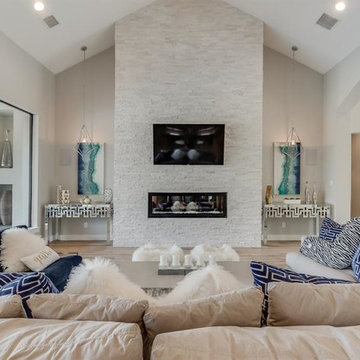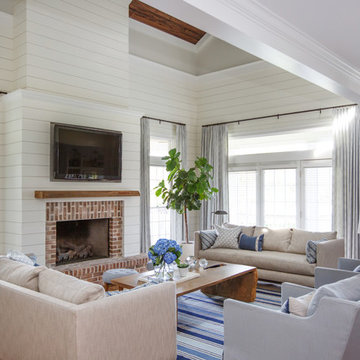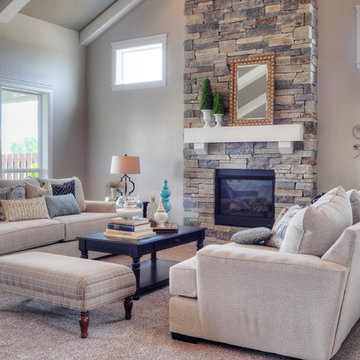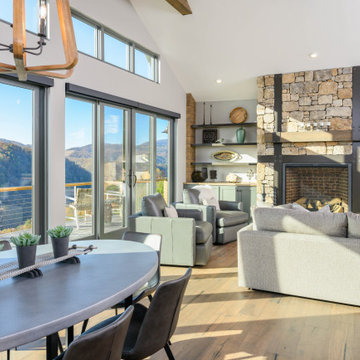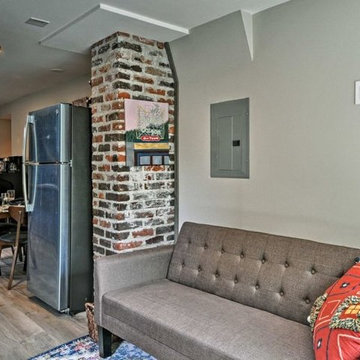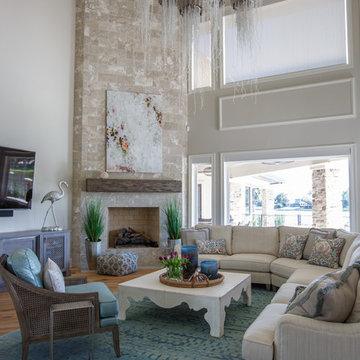Grey Family Room Design Photos
Refine by:
Budget
Sort by:Popular Today
121 - 140 of 6,787 photos
Item 1 of 3
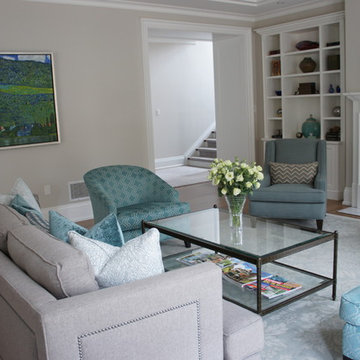
Custom Home realized by Silverpoint Fine Homes. Interior Design by Natalie Mirabelli, NM INTERIORS.

A casual family room to relax with the grandkids; the space is filled with natural stone walls, a timeless fireplace, and a built-in bookcase to display the homeowners variety of collectables.
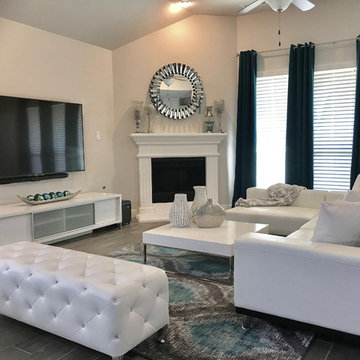
Location: The Colony, TX, USA
Services provided: Decorating and selections. Style: Contemporary Home size: 3,500 sq ft Cost: $10,000-$12,000 Scope: Raj and Srujana hired the Delaney's Design team to transform and fill their home with warmth and elegant decor while adhering to a strict budget. Their primary focus was the main living areas - small additions were done in bedrooms as bathrooms as well. We are excited for the next phase of their home transformation.
Delaney's Design
Project Year: 2018
Project Cost: $10,001 - $25,000
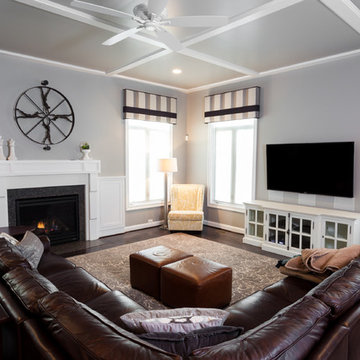
A comfortable leather sectional is accented with a new area rug and striped cornice board window treatments.
A light and airy gray paint is covered in Benjamin Moore Pearl Essence Paint for a little sparkle.
Jon W. Miller Photography
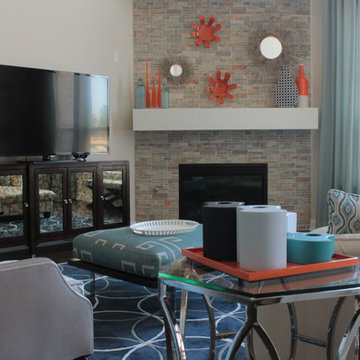
A bright airy living room turns into a pop of color with orange and navy accents.
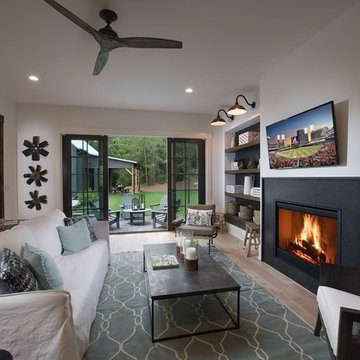
large modern fireplace with black stone surround, double slider to back patio, modern fan, stained beam cased opening
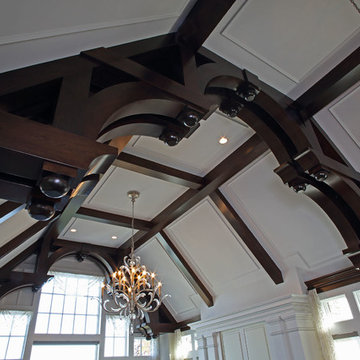
In partnership with Charles Cudd Co.
Photo by John Hruska
Orono MN, Architectural Details, Architecture, JMAD, Jim McNeal, Shingle Style Home, Transitional Design
Entryway, Foyer, Front Door, Double Door, Wood Arches, Ceiling Detail, Built in Fireplace, Lake View

We love these arched entryways, vaulted ceilings, exposed beams, and wood flooring.
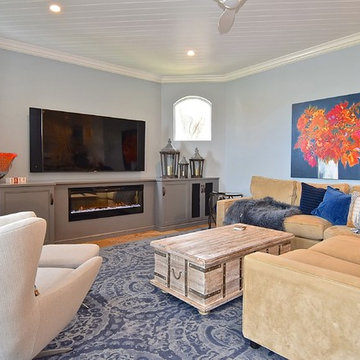
The built in fireplace and framed in/drywalled areas that housed a former 60" big screen television and an arched open shelf were totally eliminated. We kept it simple and built.in a clean line of base cabinetry that houses the media components and we built in an electric fireplace. Less is more and these changes visually open the family room to make the space seem much larger.
The laundry room cabinetry is painted Gauntlet Gray SW7017. All the cabinetry was custom milled by Wood.Mode custom cabinetry.
design and layout by Missi Bart, Renaissance Design Studio
photography of finished spaces by Rick Ambrose, iSeeHomes
Grey Family Room Design Photos
7
