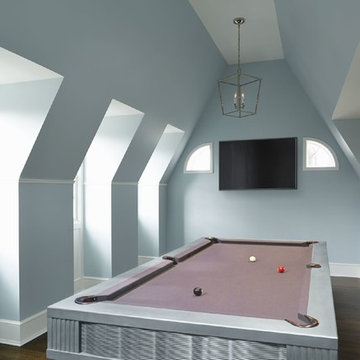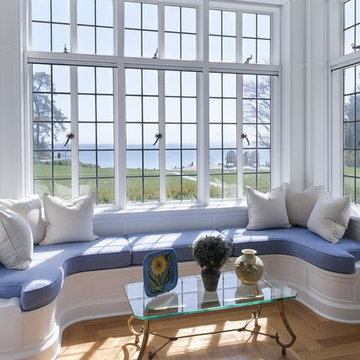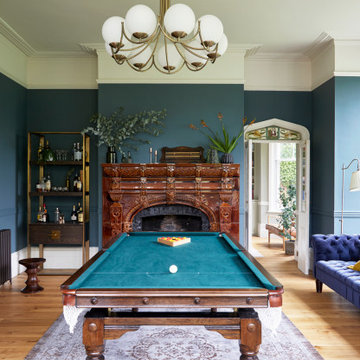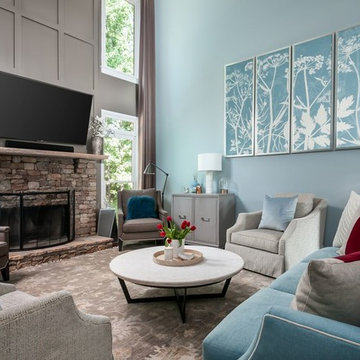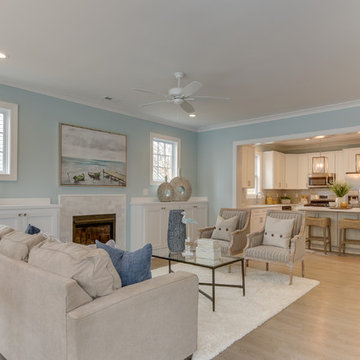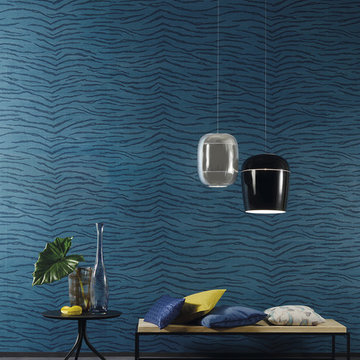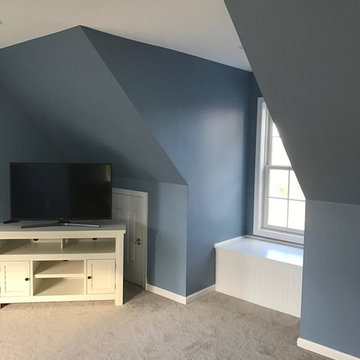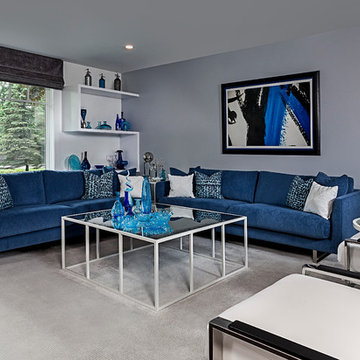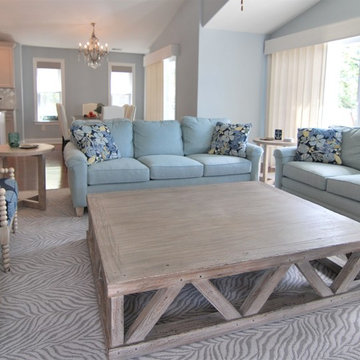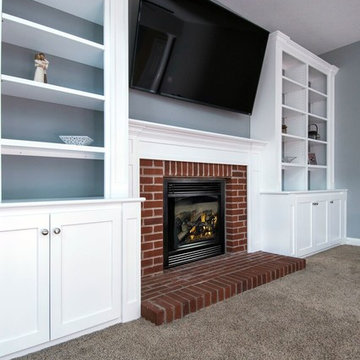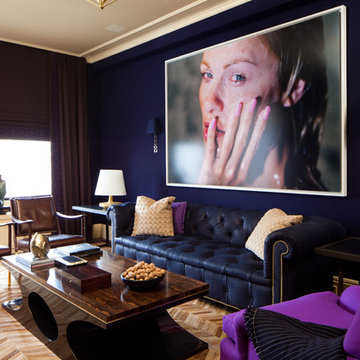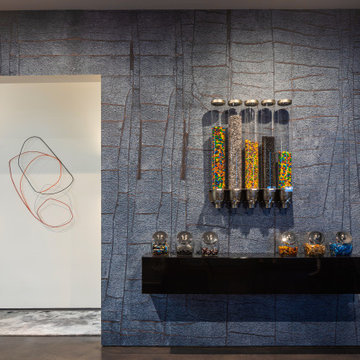Grey Family Room Design Photos with Blue Walls
Refine by:
Budget
Sort by:Popular Today
101 - 120 of 775 photos
Item 1 of 3

Living Room:
Our customer wanted to update the family room and the kitchen of this 1970's splanch. By painting the brick wall white and adding custom built-ins we brightened up the space. The decor reflects our client's love for color and a bit of asian style elements. We also made sure that the sitting was not only beautiful, but very comfortable and durable. The sofa and the accent chairs sit very comfortably and we used the performance fabrics to make sure they last through the years. We also wanted to highlight the art collection which the owner curated through the years.
Kithen:
We enlarged the kitchen by removing a partition wall that divided it from the dining room and relocated the entrance. Our goal was to create a warm and inviting kitchen, therefore we selected a mellow, neutral palette. The cabinets are soft Irish Cream as opposed to a bright white. The mosaic backsplash makes a statement, but remains subtle through its beige tones. We selected polished brass for the hardware, as well as brass and warm metals for the light fixtures which emit a warm and cozy glow.
For beauty and practicality, we used quartz for the working surface countertops and for the island we chose a sophisticated leather finish marble with strong movement and gold inflections. Because of our client’s love for Asian influences, we selected upholstery fabric with an image of a dragon, chrysanthemums to mimic Japanese textiles, and red accents scattered throughout.
Functionality, aesthetics, and expressing our clients vision was our main goal.
Photography: Jeanne Calarco, Context Media Development
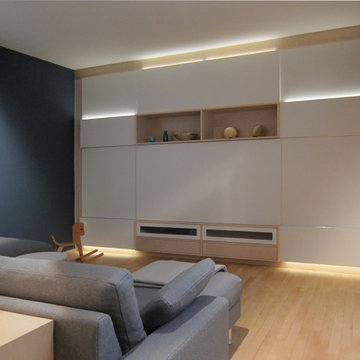
Wir nutzten eine vorhandene Nische in der Kopfwand für die Unterbringung von TV und Technik. Der Rest der Wand wurde lediglich mit Blenden in unterschiedlichen Tiefen verkleidet. So entsteht der Eindruck einer wandfüllenden Schranks. Der Fernseher samt Soundbar ist in der Nische untergebracht. Verschlossen wird sie mit zwei Schiebetüren, die geöffnet wie ein Teil der Wandverkleidung wirken. Unter dem Fernseher sind die Geräte in zwei Fächern mit Fronten aus satiniertem Glas untergebracht. So sind sie außer Sicht, können aber mittels Fernbedienung gesteuert werden. Darunter bieten zwei Schubladen Platz für DVDs und CDs. In den offenen Fächern über dem Fernseher ist Platz für schöne Dinge. Eingelassene LED-Leisten betonen die unterschiedlichen Tiefen der Blenden und schaffen eine angenehme indirekte Beleuchtung zum Fernsehen.
Den größten Teil des Raumes nimmt ein gemütliches Sofa mit 4 bis 5 Sitzplätzen ein. Ein Sideboard hinter dem Sofa schafft Stauraum und ist zugleich praktische Ablage für Gläser.
Die Flächen der TV-Wand sind matt weiß lackiert. Der Boden und die Tür im Raum sind aus Birke, dieses Holz wird in der Umrandung und den Fächern der TV-Wand wieder aufgenommen. Die übrigen Wände des Raumes sind – passend zu einem Bild in Blautönen – in einem dunklen Petrolton gestrichen, ebenso wie die Rückwand der Nische.
Die Fensterfront wird durch eine leichte bodentiefe Gardine verdeckt. Schwere Samtvorhänge sorgen für ungestörten Fernsehgenuss.
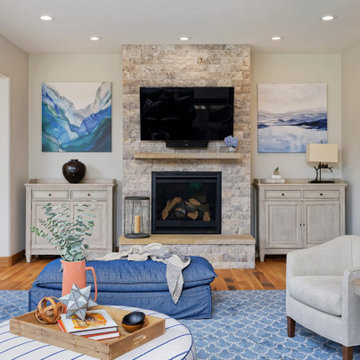
Our Denver studio designed this home to reflect the stunning mountains that it is surrounded by. See how we did it.
---
Project designed by Denver, Colorado interior designer Margarita Bravo. She serves Denver as well as surrounding areas such as Cherry Hills Village, Englewood, Greenwood Village, and Bow Mar.
For more about MARGARITA BRAVO, click here: https://www.margaritabravo.com/
To learn more about this project, click here: https://www.margaritabravo.com/portfolio/mountain-chic-modern-rustic-home-denver/
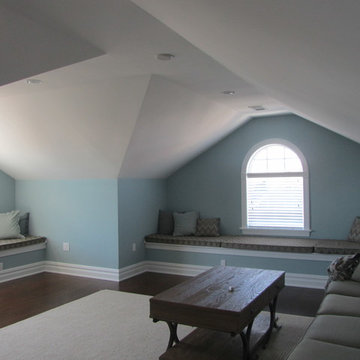
This beautiful and spacious Margate home, on an oversized lot complete with pool, is large enough for the entire extended family to come and stay. The large inviting covered front porch leads into a spectacular Great Room with a gourmet kitchen. There is a separate entry for the pool area with its own bath. The study/guest room with bath and the laundry room round out the first floor. The second floor wrap around deck offers views of the pool below as well the ocean beyond. In addition to the master bedroom, the second floor also has another three bedrooms and two more bathrooms. Every bedroom has views to the water and access to an outdoor space. One more bedroom and full bathroom can be found on the third floor, along with one of the best spaces in the house – the loft. Terri J. Cummings, AIA
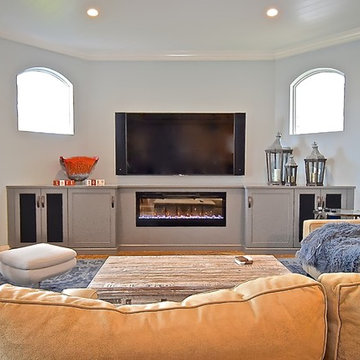
Gauntlet Gray painted cabinety
The built in fireplace and framed in/drywalled areas that housed a former 60" big screen television and an arched open shelf were totally eliminated. We kept it simple and built.in a clean line of base cabinetry that houses the media components and we built in an electric fireplace. Less is more and these changes visually open the family room to make the space seem much larger.
The laundry room cabinetry is painted Gauntlet Gray SW7017. All the cabinetry was custom milled by Wood.Mode custom cabinetry.
design and layout by Missi Bart, Renaissance Design Studio
photography of finished spaces by Rick Ambrose, iSeeHomes
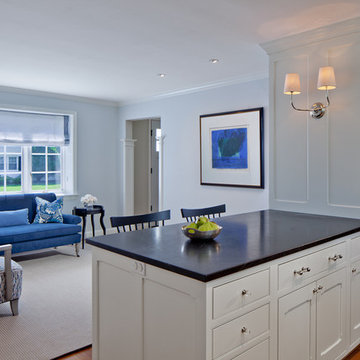
Kitchen was opened up to the family room by removing existing wall and building in a new refrigerator niche and a peninsula for casual dining.
Photo by Allen Russ
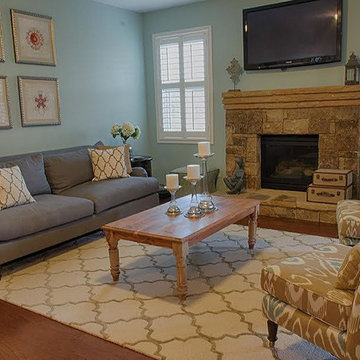
Painted walls, installed hardwoods and plantation shutters, purchased new furniture, art, and decor
Grey Family Room Design Photos with Blue Walls
6
