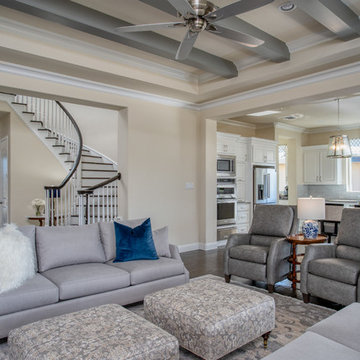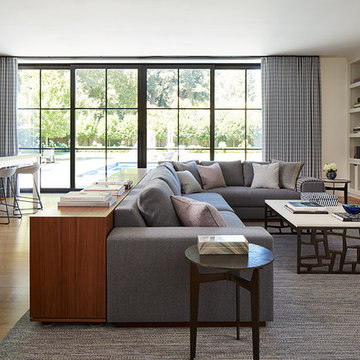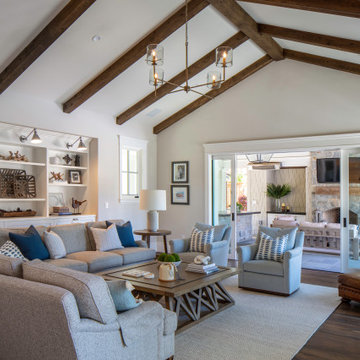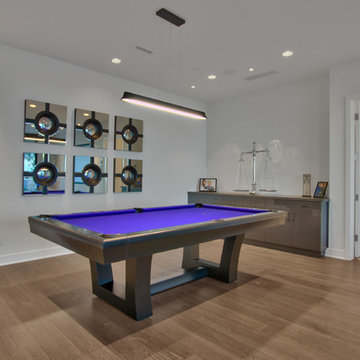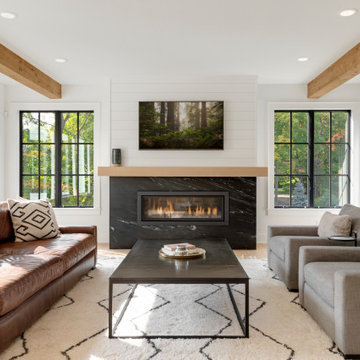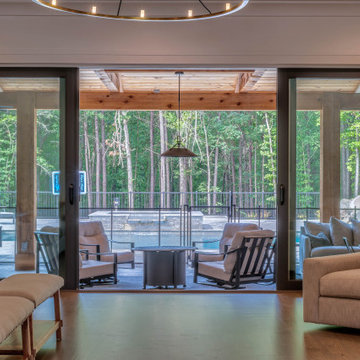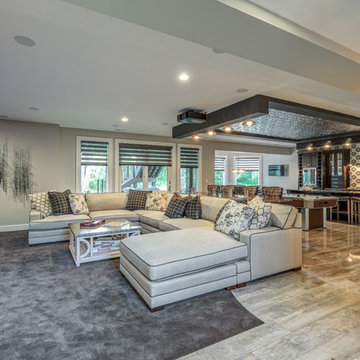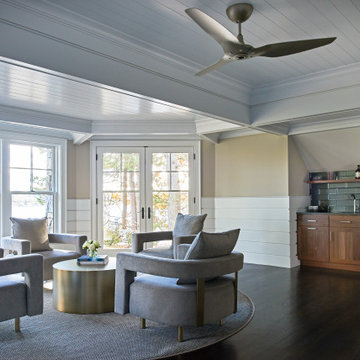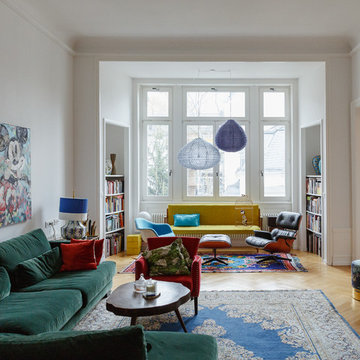Grey Family Room Design Photos with Brown Floor
Refine by:
Budget
Sort by:Popular Today
221 - 240 of 3,707 photos
Item 1 of 3

The client's favorite "post small children" color palette of sand, cream and celery sings in the key of "chic" in this cleverly done vaulted room. Dramatic chandelier and patterned rug keep the room feeling cozy, as do the green worsted wool custom draperies with tuxedo pleating.
David Van Scott
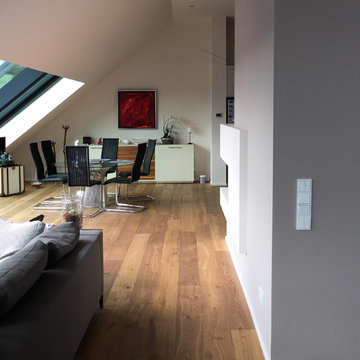
Ein freundliches, warmes und gräulich gebrochenes Braun-Grau, das nicht ‚schmutzig‘ wirkt. Sowohl als Wandfarbe als auch als Möbelfarbe ist Portobello ein beliebter Ton, der eine kreative Lässigkeit wie auf der berühmten Straße in Notting Hill in die Räume bringt. Aufgrund des für diesen Ton unverzichtbaren Pigmentes Zitronengelb kann sich Portobello bei Schleifarbeiten auf Möbeln leicht verfärben.
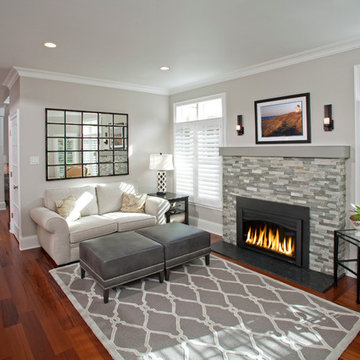
This fireplace used to be a floor to ceiling large round stone fireplace that was too heavy for the room. The Client was looking for a more clean line and reduced in size fireplace, so we designed a fireplace that incorporated the use of dry stacked quartzite stone with a custom made beaded mantel. In place of the slate hearth we installed a leathered piece of black granite.
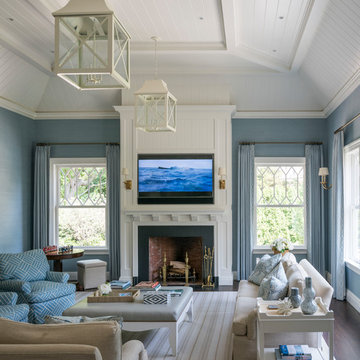
Extending from the canted cathedral ceiling of the family room, v-groove board paneling envelopes the chimney breast walls.at the fireplace, fluted brackets support the mantel shelf and a curved moulding with rope detail cases the honed absolute granite surround.
James Merrell Photography

A welcoming living room off the front foyer is anchored by a stone fireplace in a custom blend for the home owner. A limestone mantle and hearth provide great perching spaces for the homeowners and accessories. All furniture was custom designed by Lenox House Design for the Home Owners.
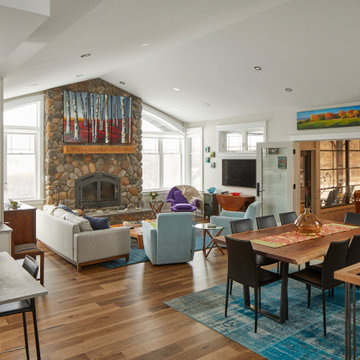
The family room and dining room of this modern farmhouse renovation share expansive windows with a rustic floor-to-ceiling fieldstone fireplace.
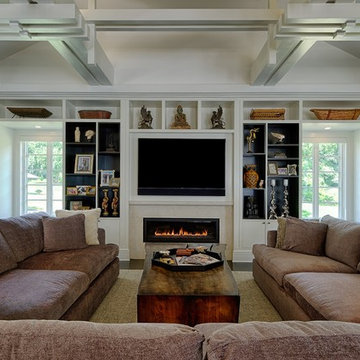
Jim Fuhrmann Photography | Complete remodel and expansion of an existing Greenwich estate to provide for a lifestyle of comforts, security and the latest amenities of a lower Fairfield County estate.
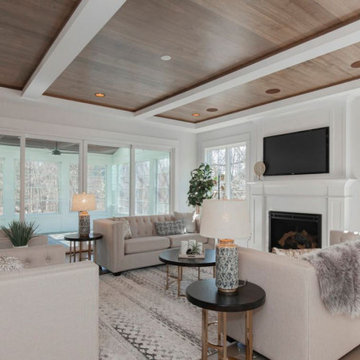
From the living room to the kitchen, this house is filled with natural beauty and windows bringing the outdoors in.
Grey Family Room Design Photos with Brown Floor
12

