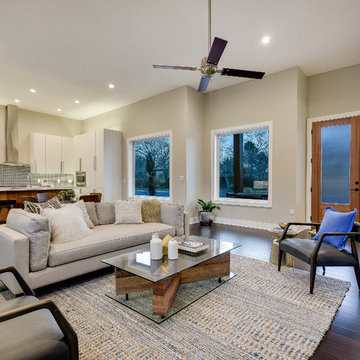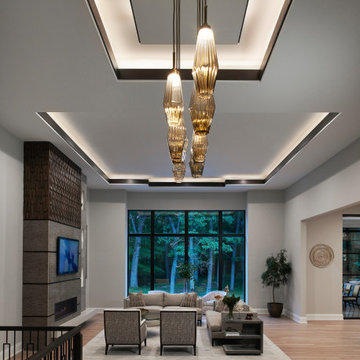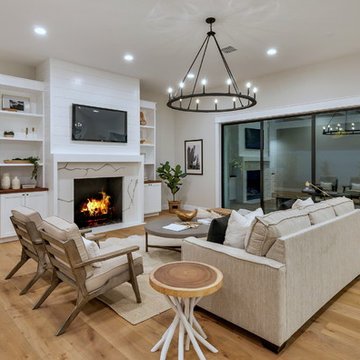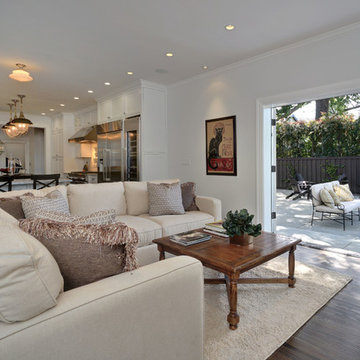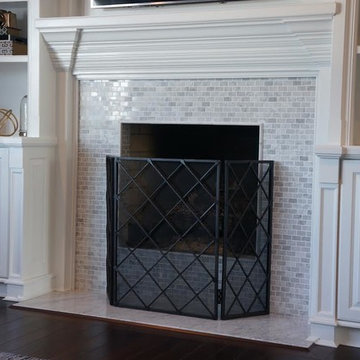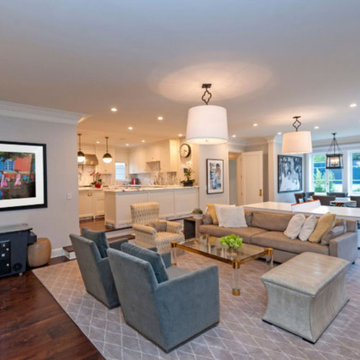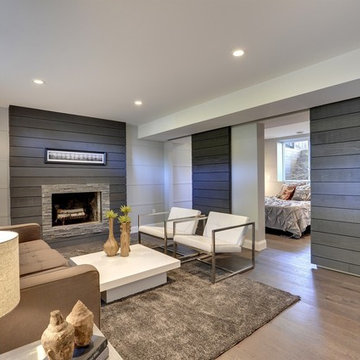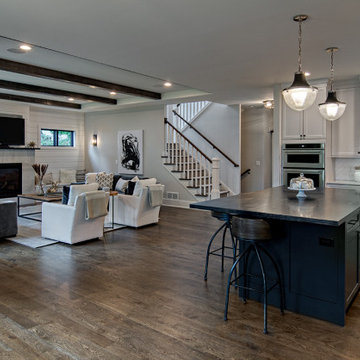Grey Family Room Design Photos with Brown Floor
Refine by:
Budget
Sort by:Popular Today
121 - 140 of 3,702 photos
Item 1 of 3
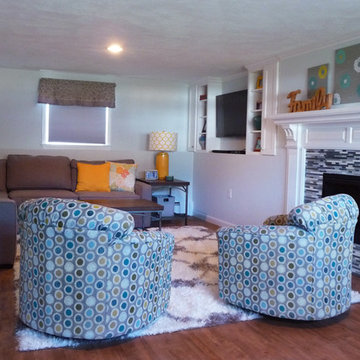
The owners of this home wanted a room that allowed them to relax and unwind in a comfortable, laid back space. The design of this transitional family room with it's neutral gray backdrop uses turquoise, blues and yellows to achieve a casual yet pulled together upscale look. The compact sectional provides enough seating for family game or movie night along with the swivel chairs upholstered in a lively fabric. Pops of color throughout in the lamps, throw pillows and artwork keep the space fresh and fun. Finally the glass tile fireplace surround and easy-care laminate flooring complete this welcoming family room.
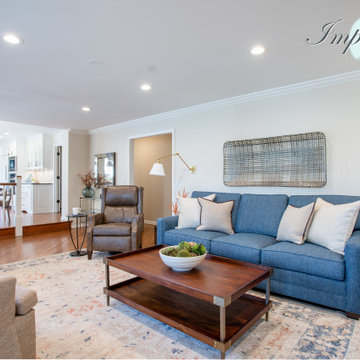
In this room, we refaced the fireplace with stone and custom trim work, added new custom builtins with brass pop-over lights, added recessed can lights, and brought in new furnishings and accents. Now this family room is bright and inviting.
White shiplap over the fireplace and stone in a herringbone pattern is updated yet classic look. Grasscloth wallpaper on the back of the builtins brings warmth and texture.
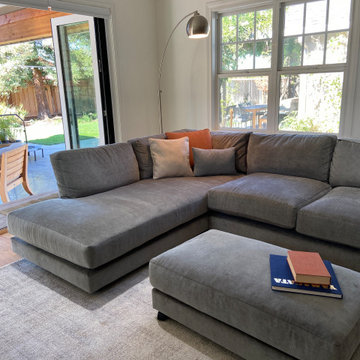
This family room needed an update to match the newly renovated outdoor living space. We maximized for family-friendly comfort and high style.

Inviting family room with exposed stained beams and pocketing sliding doors. The doors disappear into the walls for a indoor outdoor experience.

This classical library is a mix of historic architectural features and refreshing contemporary finishes. the brick fireplace is original to the 1907 construction while the majority of the millwork was added during the renovation.
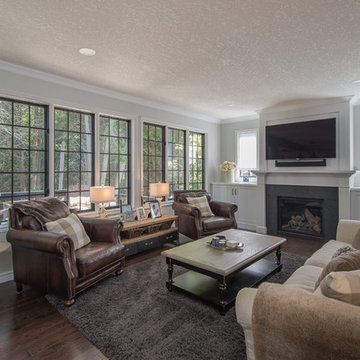
Great open concept kitchen and living room provides an inviting space for the family to enjoy together.
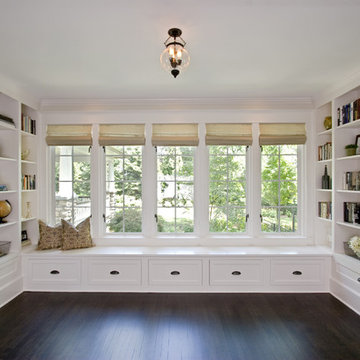
Enlarging the existing opening to flood the space with more natural light while increasing storage with the design of a custom built in window seat and bookcases has made this space a lovely place to read or just hang out.
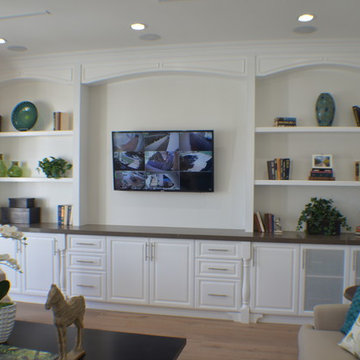
The family room is connected to the kitchen and has easy access to the backyard. The television screen on the wall is currently displaying the home security cameras that were installed.
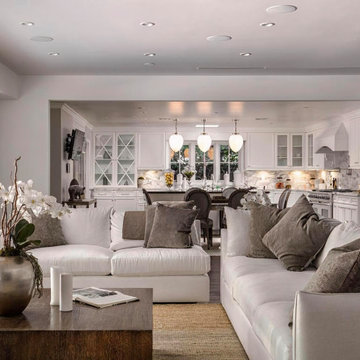
The family room is connects with the kitchen and nook via a hallway which leads, on one end, to the dining room and the garage, and, on the other, to the home gym and the second powder room. The family room is an expansive space which -just as the living room- can accommodate large functions.
Grey Family Room Design Photos with Brown Floor
7


