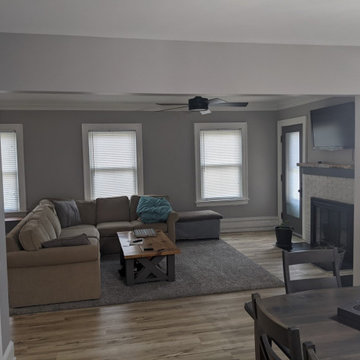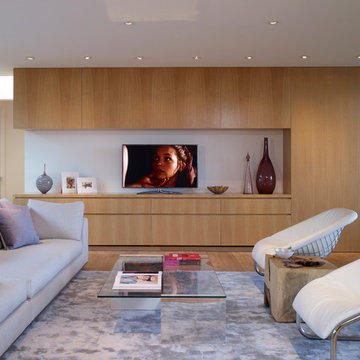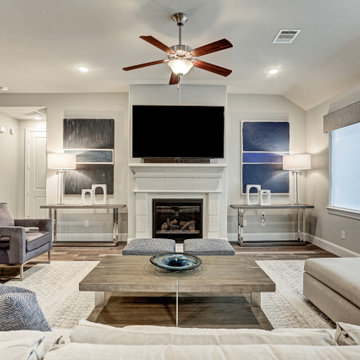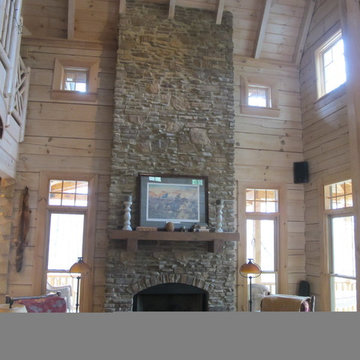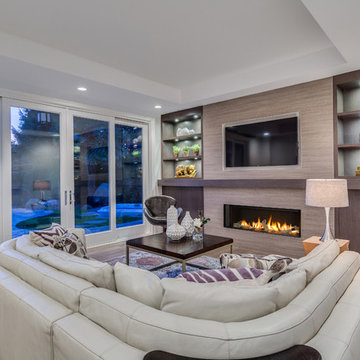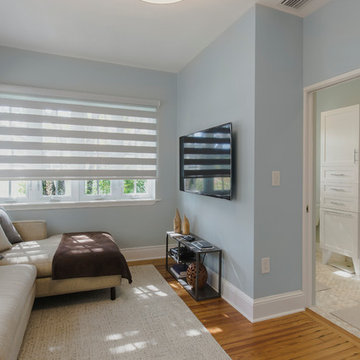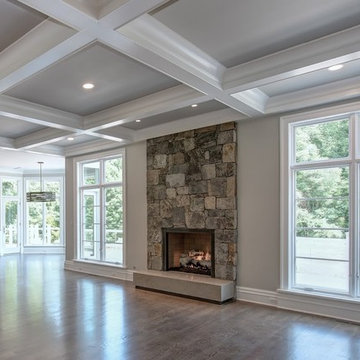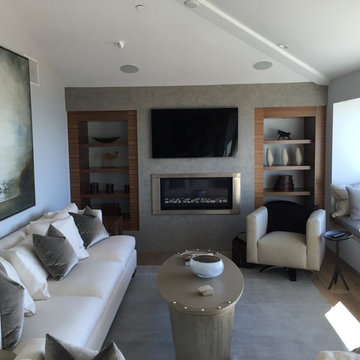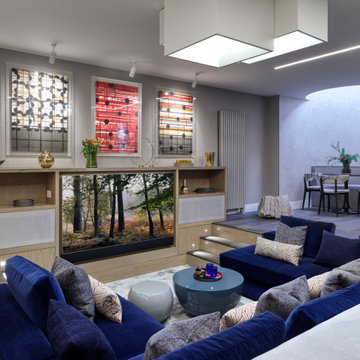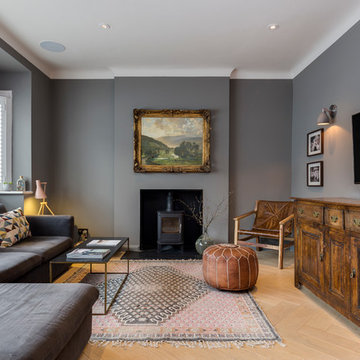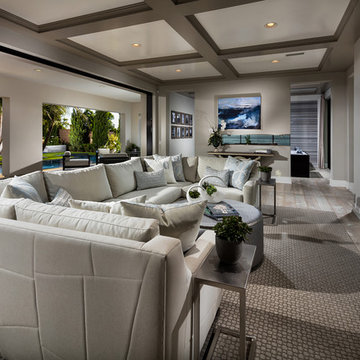Grey Family Room Design Photos with Light Hardwood Floors
Refine by:
Budget
Sort by:Popular Today
61 - 80 of 2,480 photos
Item 1 of 3
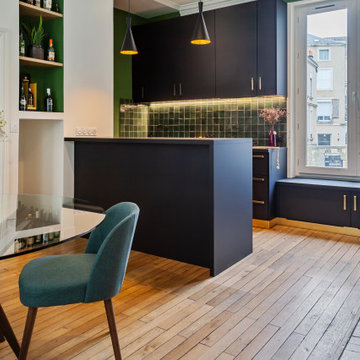
Aménagement d'une salle à manger avec cuisine ouverte
Mise en couleur de l'espace cuisine pour hiérarchiser les espaces
Cuisine en Fenix noir mat, poignées et plinthes laiton, étagères en placage chêne clair
Crédence en zelliges vertes assorties aux murs
Luminaires noir et or en rappel
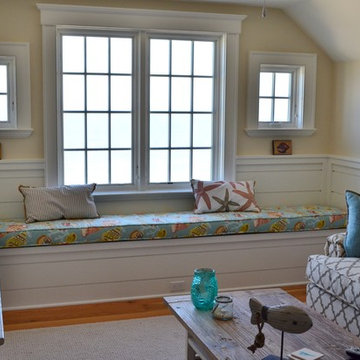
Kravet Jamaica fabric add a pop of color to this sunny loft space. Photo by Debi PInelli anjinteriorsllc.com

This design involved a renovation and expansion of the existing home. The result is to provide for a multi-generational legacy home. It is used as a communal spot for gathering both family and work associates for retreats. ADA compliant.
Photographer: Zeke Ruelas
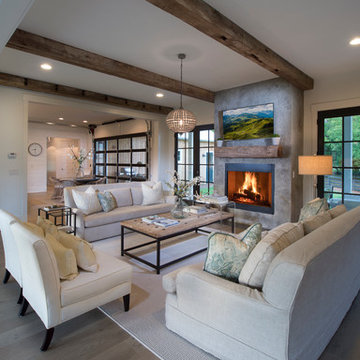
Richly stained beams, a concrete look fireplace and double french doors in a dark hue lend an industrial yet warm style.

LB Interior Photography Architectural and Interior photographer based in London.
Available throughout all the UK and abroad for special projects.
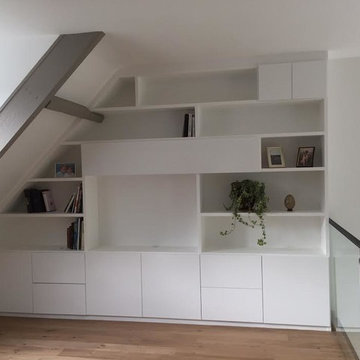
Conception d’un meuble bibliothèque pour s’insérer contre le mur en sous pente d’une mezzanine.Le mur de la mezzanine étant en sous pente, nous avons calculé au plus juste, de façon que les rangements et étagères de la bibliothèque s’intègrent parfaitement sur toute la surface du mur.
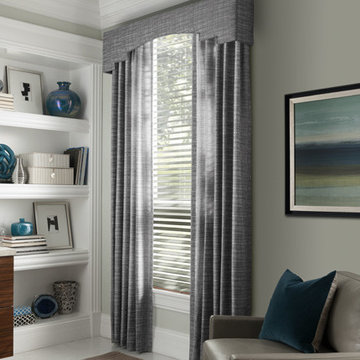
Up the ante of your great room's aesthetic by adding cornice board that looks simple yet elegant.
Styling tip: Use the same fabric from one of your upholstered furniture pieces on the cornice board for visual uniformity.
Photo of an elegant living room with grey walls.
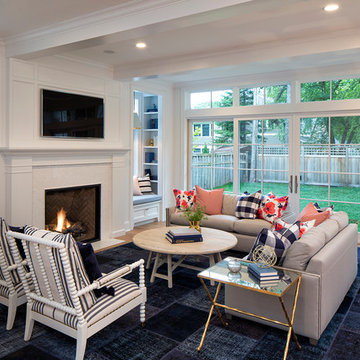
Builder: John Kraemer & Sons | Designer: Ben Nelson | Furnishings: Martha O'Hara Interiors | Photography: Landmark Photography
Grey Family Room Design Photos with Light Hardwood Floors
4
