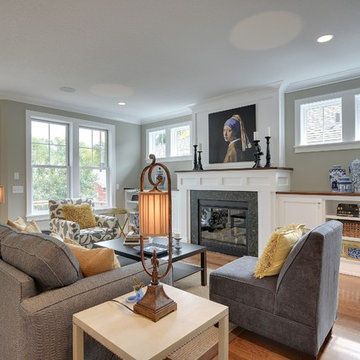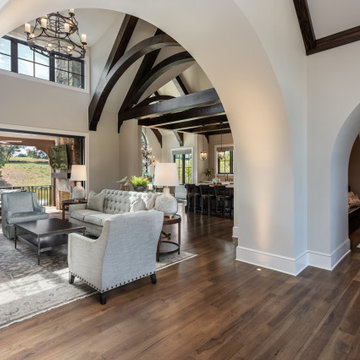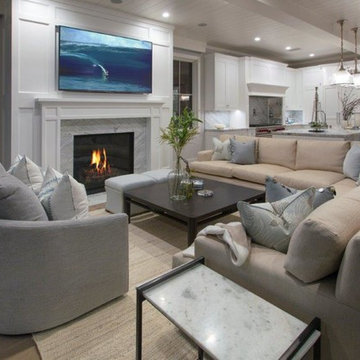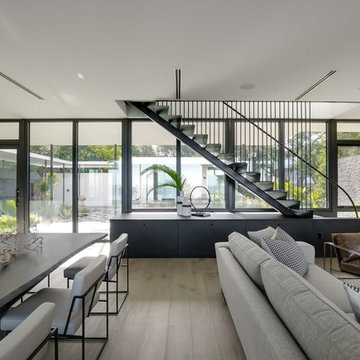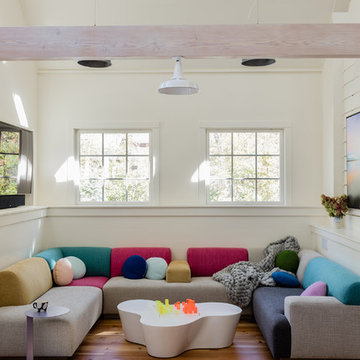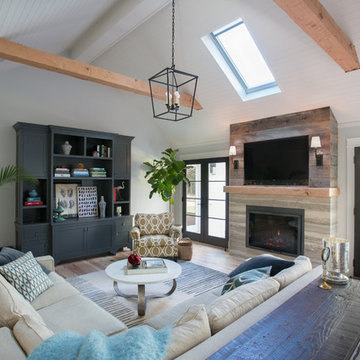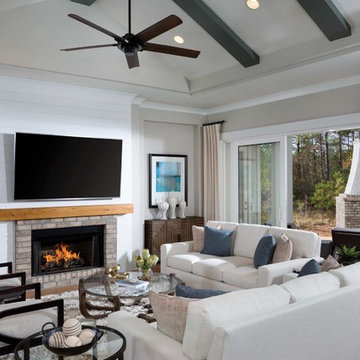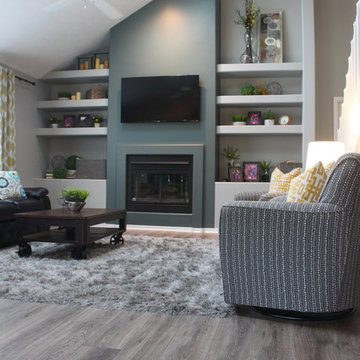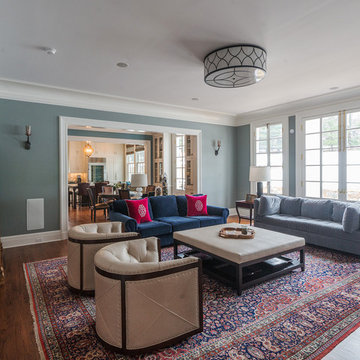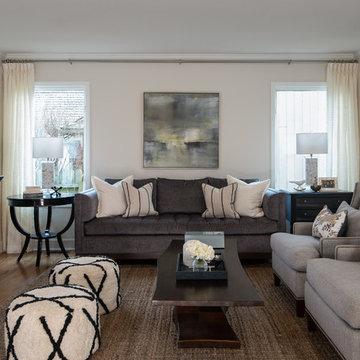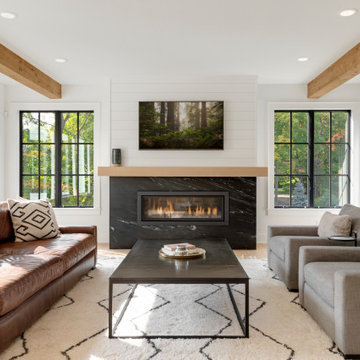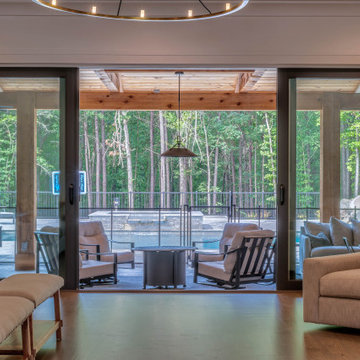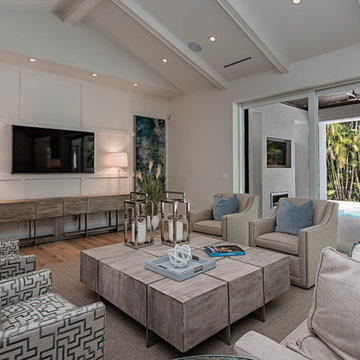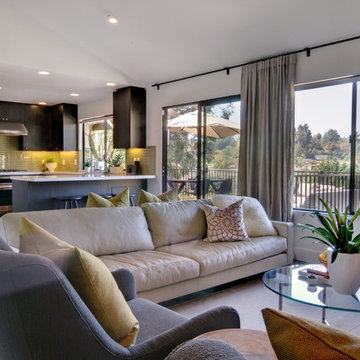Grey Family Room Design Photos with Medium Hardwood Floors
Refine by:
Budget
Sort by:Popular Today
121 - 140 of 3,537 photos
Item 1 of 3
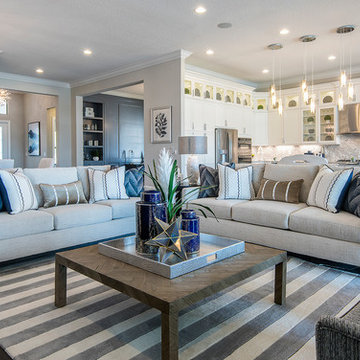
The open great room, which includes the oversize kitchen and dedicated dining area, is a cozy blend of ocean blues, sandy beiges and oyster whites.
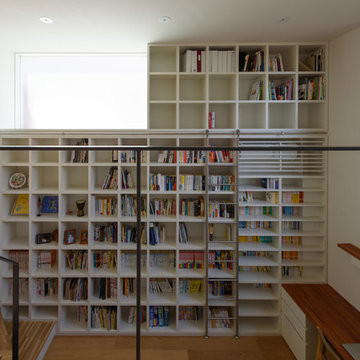
半地下の図書室。右の窓はアズキナシのあるデッキ、左は主庭につながります。
約3.8mの天井いっぱいにつくった本棚は、家族それぞれの本で徐々に埋まりつつあります。
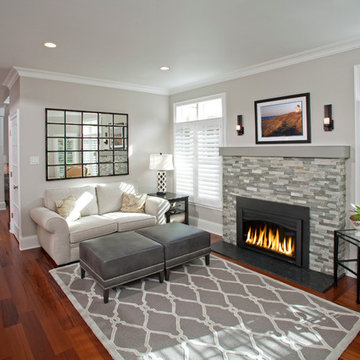
This fireplace used to be a floor to ceiling large round stone fireplace that was too heavy for the room. The Client was looking for a more clean line and reduced in size fireplace, so we designed a fireplace that incorporated the use of dry stacked quartzite stone with a custom made beaded mantel. In place of the slate hearth we installed a leathered piece of black granite.

A welcoming living room off the front foyer is anchored by a stone fireplace in a custom blend for the home owner. A limestone mantle and hearth provide great perching spaces for the homeowners and accessories. All furniture was custom designed by Lenox House Design for the Home Owners.
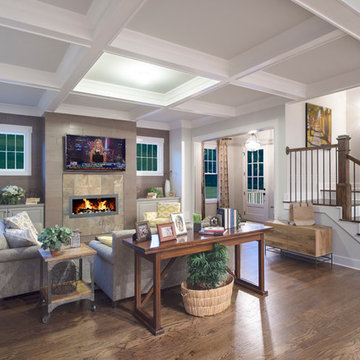
A sleek fireplace wall with slate and tile and a deeply coffered ceiling add interest and style to this open great room at Dunwoody Green by JW Collection.
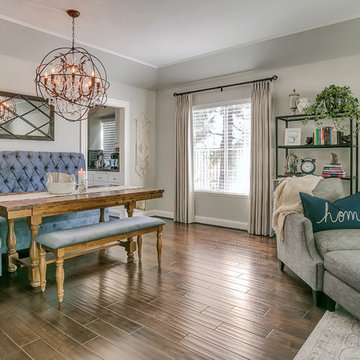
RUSTIC GLAM
Time Frame: 5 Weeks // Budget: $16,000 // Design Fee: $1,250
After purchasing a new home in north Upland, this young couple enlisted me to help create a warm, relaxing environment in their living/dining space. They didn’t want anything too fussy or formal. They wanted a comfortable space to entertain, play cards and watch TV. I had a good foundation of dark wood floors and grey walls to work with. Everything else was newly purchased. Instead of a formal dining room, they requested a more relaxed space to hang out with friends. I had a custom L-shaped banquette made in a slate blue velvet and a glamorous statement chandelier installed for a wow factor. The bench came as part of the table set, but I had it reupholstered in the same fabric as the banquette. A ceiling fan and a new entry light were installed to reinforce the rustic vibe. Elegant, yet comfortable furnishings were purchased, custom 2 finger pleat drapes in an oatmeal fabric were hung, and accessories and decor were layered in to create a “lived-in” feeling. Overall, the space is now a great place to relax and hang out with family and friends.
Grey Family Room Design Photos with Medium Hardwood Floors
7
