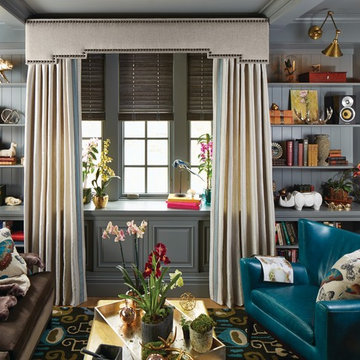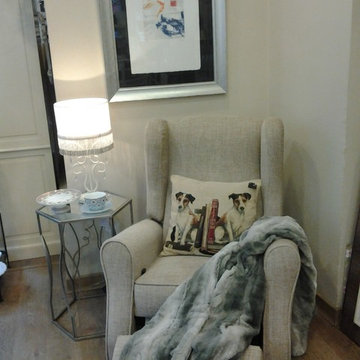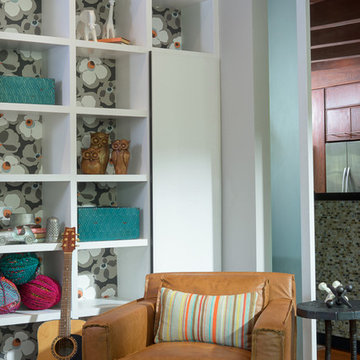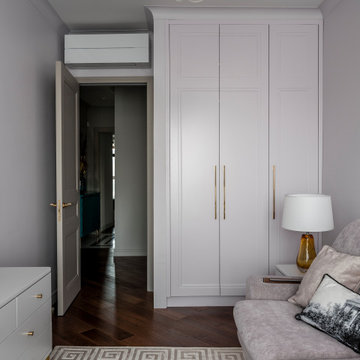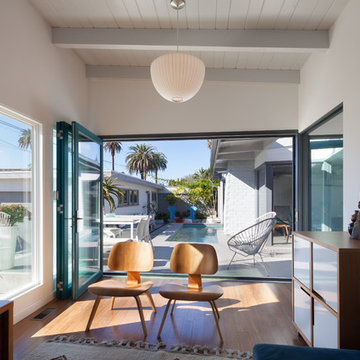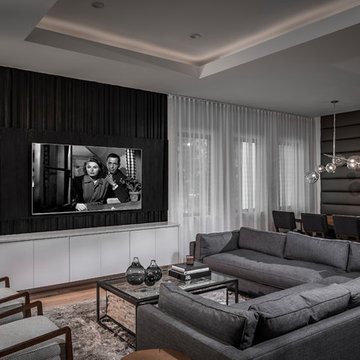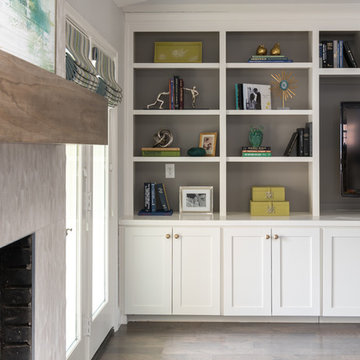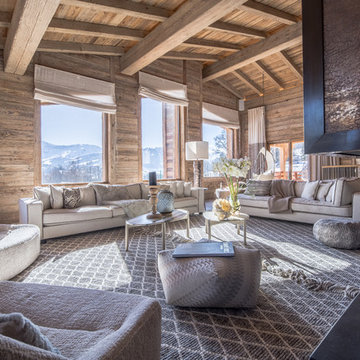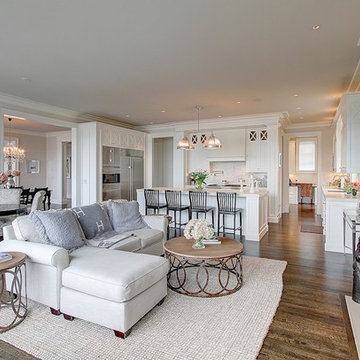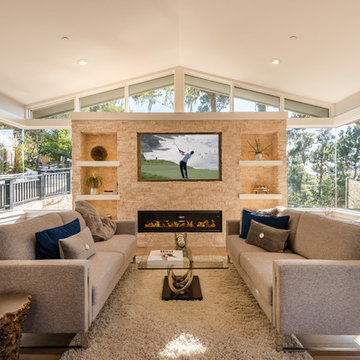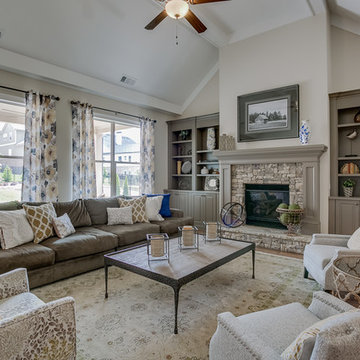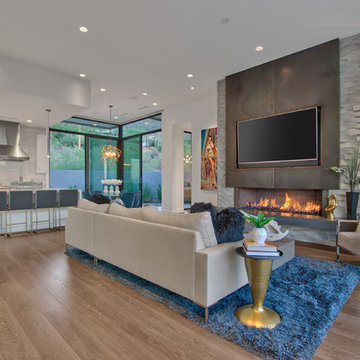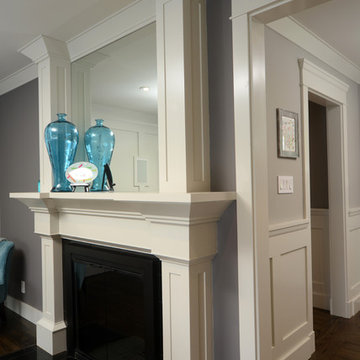Grey Family Room Design Photos with Medium Hardwood Floors
Refine by:
Budget
Sort by:Popular Today
101 - 120 of 3,536 photos
Item 1 of 3
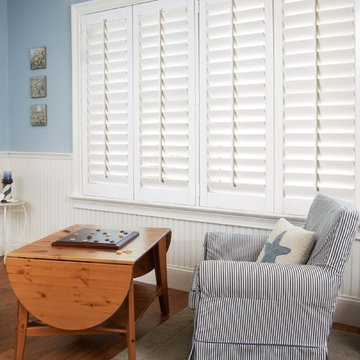
Here’s a solution for tilt-in windows: These shutters showcase an outside mounted frame—mounted on the wall around the window so the windows can tilt in for cleaning.
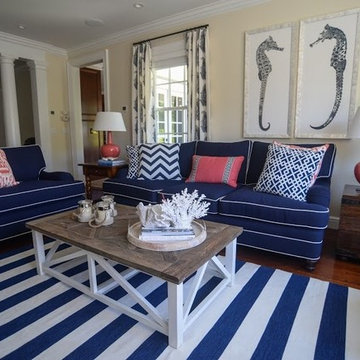
Navy Sofas with White Contrast Welt, Coral Lamps and Decorative Pillows, Navy and White Stripe Rugs
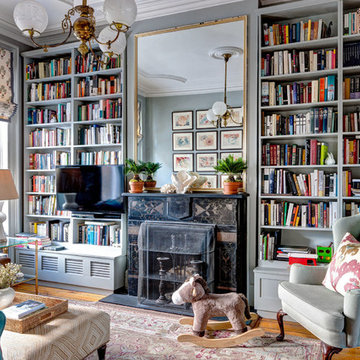
The shades of blues, reds, and burnt orange from the front parlor move seamlessly into the back parlor of this house.
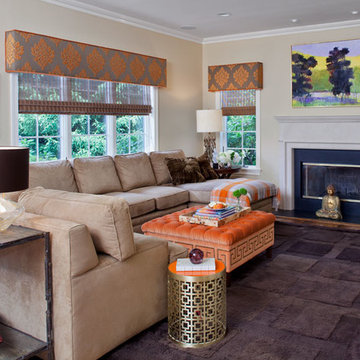
Family room with custom fireplace designed by Debra Funt....this space is filled with personality and color. Edward Ferrell custom ottoman with greek key nailhead detail worked in orange mohair fabric. Jonathan Adler side table, Donghia lamp on sofa console and Shearling rug.
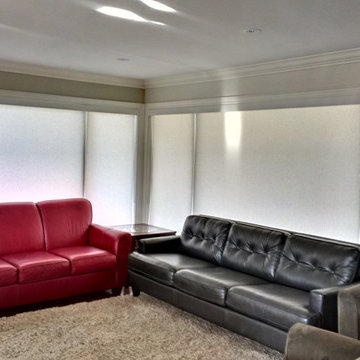
This elegant Burlington living room was outfitted with motorized light filtering roller shades
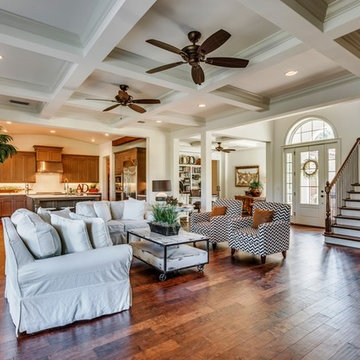
This beautiful Spanish Colonial on the lake in Pablo Creek Reserve is nearly 4000 SF and consists of four bedrooms, five and a half bathrooms and a 'flex room' that can be used as a study or fifth bedroom. Architectural authentic, this home includes an open floor plan ideal for entertaining. An extensive lanai with summer kitchen brings the outdoors in. Ceiling treatments include coffered ceilings in the great room and dining room and barrel vaults in the kitchen and master bath. Thermador appliances, Kohler and Waterworks plumbing fixtures and wood beams bring functionality and character to the home.
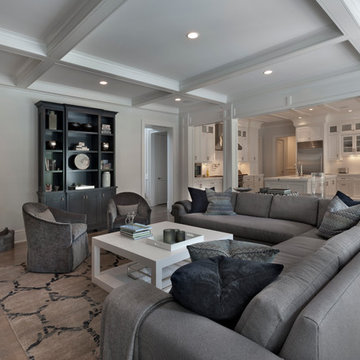
The grand family room with custom coffered ceiling, “feature wall” fireplace, beautifully handcrafted built-in (discreetly hiding the Audio Visual equipment) is open to the kitchen, provides access to the screened porch and has multiple French doors which offer vistas out to impeccably landscaped and terraced grounds with native fieldstone walls and wandering stone pathways set in river rock and multiple outdoor living spaces.
Grey Family Room Design Photos with Medium Hardwood Floors
6
