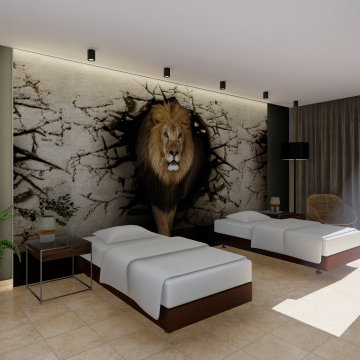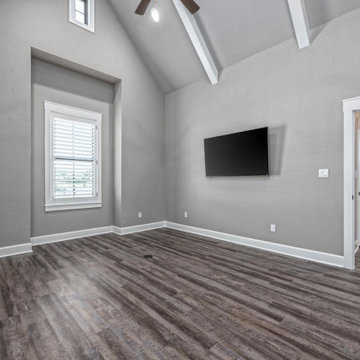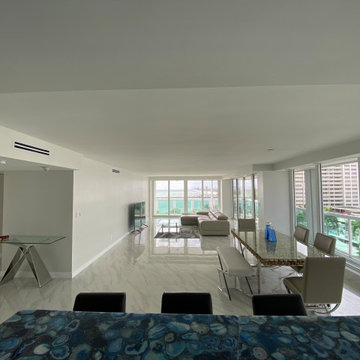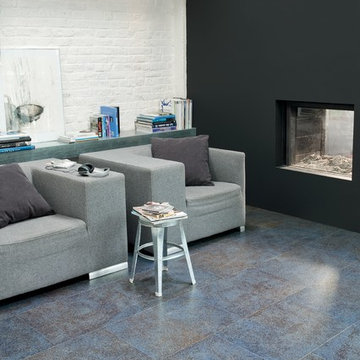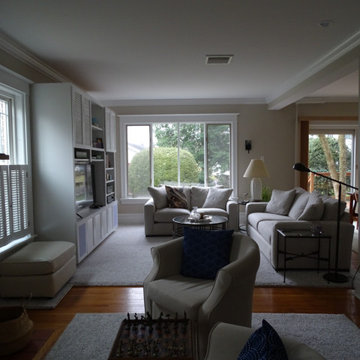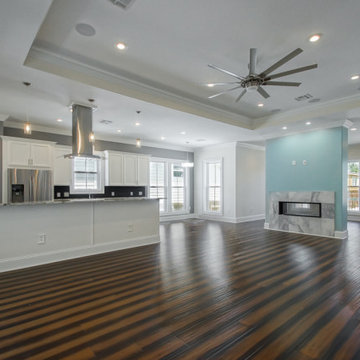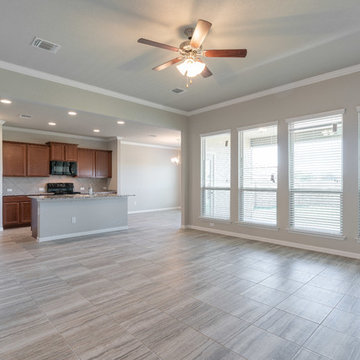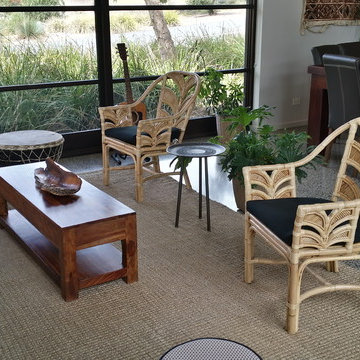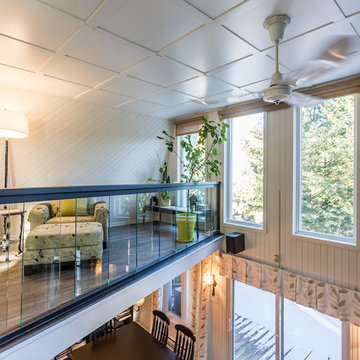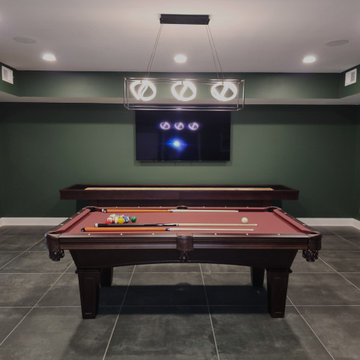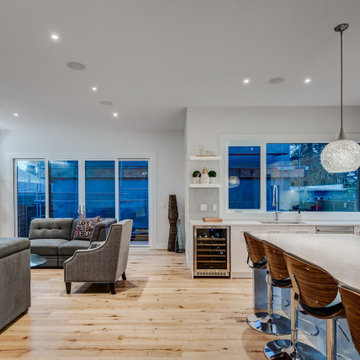Grey Family Room Design Photos with Multi-Coloured Floor
Refine by:
Budget
Sort by:Popular Today
101 - 120 of 163 photos
Item 1 of 3
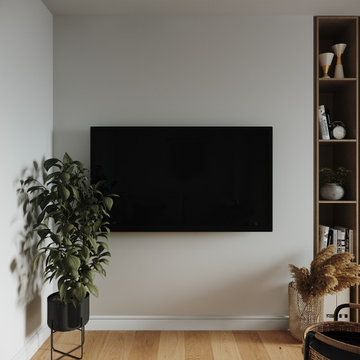
Проект совмещенной спальни-гостиной ?
Не все планировки квартир позволяют организовать отдельное спальное место. Его комбинирование с гостиной в таком варианте отличное решение.
Зонирование пространства происходит с помощью перегородки.
Площадь комнаты - 16,43 кв.м.
? Заказать проект легко:
WhatsApp: +7 (952) 950-05-58
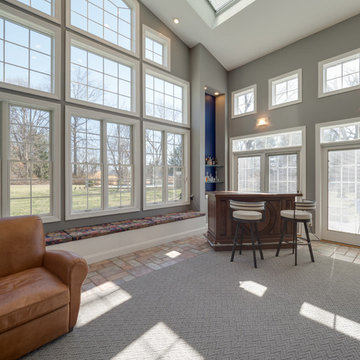
JMB Photoworks
RUDLOFF Custom Builders, is a residential construction company that connects with clients early in the design phase to ensure every detail of your project is captured just as you imagined. RUDLOFF Custom Builders will create the project of your dreams that is executed by on-site project managers and skilled craftsman, while creating lifetime client relationships that are build on trust and integrity.
We are a full service, certified remodeling company that covers all of the Philadelphia suburban area including West Chester, Gladwynne, Malvern, Wayne, Haverford and more.
As a 6 time Best of Houzz winner, we look forward to working with you on your next project.
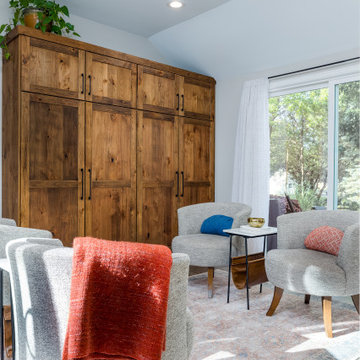
A little breezeway between the garage entry, back entry, and kitchen. These clients wanted a conversation area for lots of guests but still open and functional.
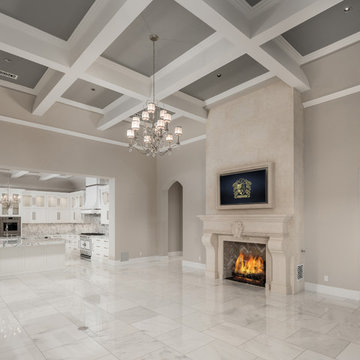
World Renowned Architecture Firm Fratantoni Design created this beautiful home! They design home plans for families all over the world in any size and style. They also have in-house Interior Designer Firm Fratantoni Interior Designers and world class Luxury Home Building Firm Fratantoni Luxury Estates! Hire one or all three companies to design and build and or remodel your home!
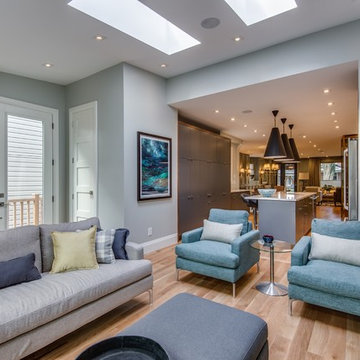
The well used family room has floor to ceiling windows and skylights to allow maximum light and views to the tree scape and cottage feeling backyard. The built-ins were installed to allow someone to hang a coat, or drop a briefcase when entering from the garage.
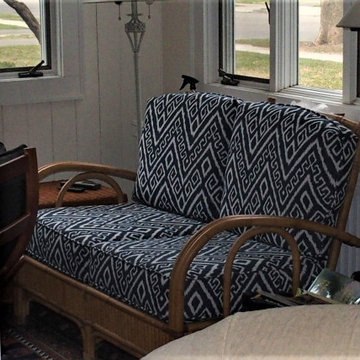
My client had an old bamboo loveseat with worn cushions in a neutral fabric. She wanted fresh looking cushions that had visual impact, went well with the rug and which could withstand the abuse of two little grandchildren. We found a very durable indoor/outdoor fabric in an indigo ethnic print.
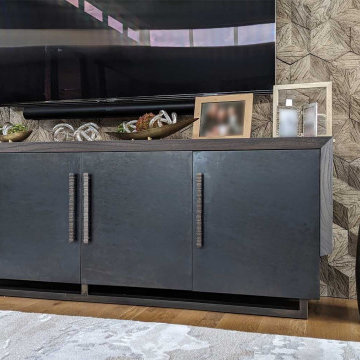
Add a touch of elegance to your living space with a custom designed Walnut and Steel Media Cabinet. Handcrafted in Denver, CO, it features touch latch doors, adjustable shelves, and cord management. We can build one to meet your needs. Contact us today.
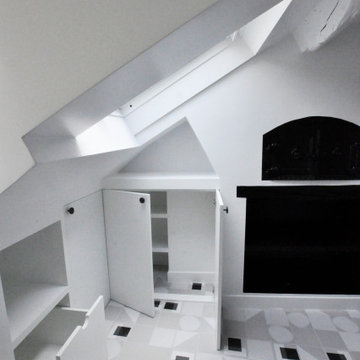
Un vrai challenge pour rénover ce studio sous les toits aux volumes complexes et en faire un pied à terre parisien agréable et ultra-fonctionnel.
L’espace tout en angle est adouci par la présence d’éléments courbes pour "la capsule salle de bain" et la cuisine.
L’ espace réservé au couchage est sur mezzanine, juste sous la toiture , à laquelle on accède par un escalier composé de tiroirs et trappe de rangement.
Le studio est ergonomique, avec toutes les fonctionnalités requises. La réflexion autour de la couleur et du motif géométrique participent à renforcer cette spatialité aux volumes variés qui font l'originalité de ce studio.
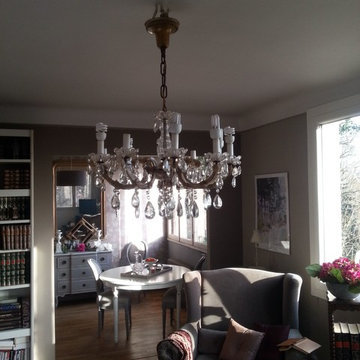
le séjour.
voici le travail terminé (les murs et les peintures sont refaits le parquet est rafraichi). L'ambiance souhaitée par ma cliente : cottage anglais contemporain.
Grey Family Room Design Photos with Multi-Coloured Floor
6
