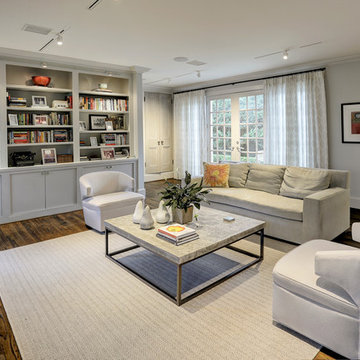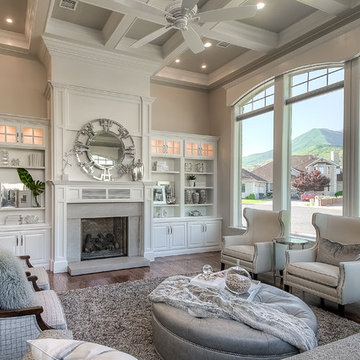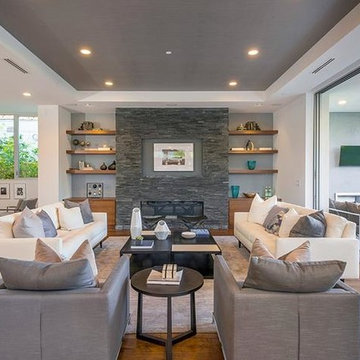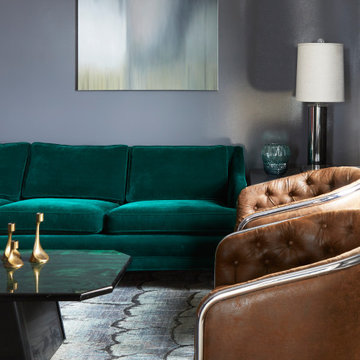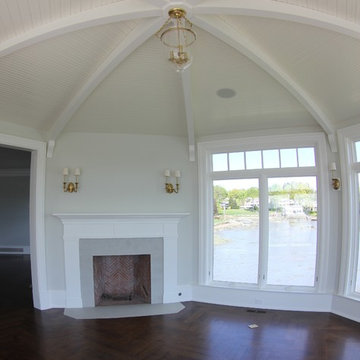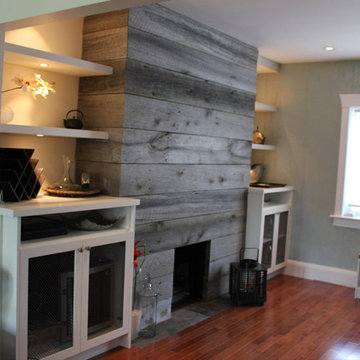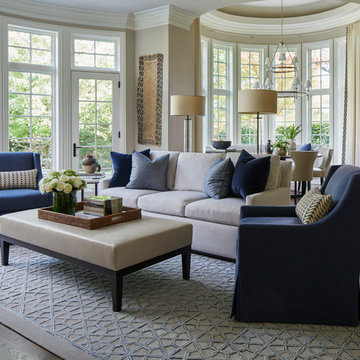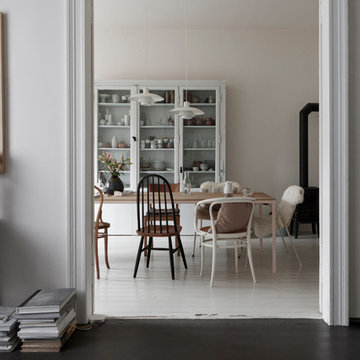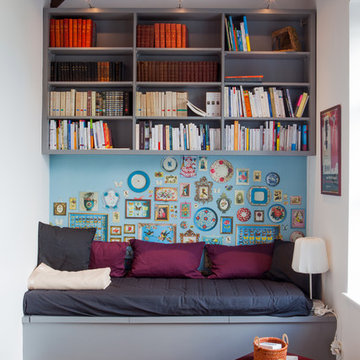Grey Family Room Design Photos with No TV
Refine by:
Budget
Sort by:Popular Today
81 - 100 of 1,802 photos
Item 1 of 3
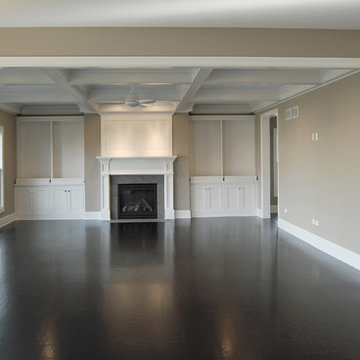
A beautiful fireplace with wood mantle and surround to ceiling height is flanked by built-in bookcases. The coffered ceiling tops off this fabulous family room.
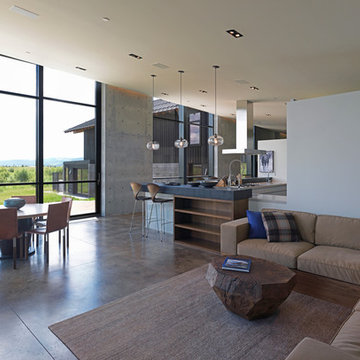
The central, public wing of this residence is elevated 4 feet above grade with a ceiling that rises to opposite corners – to the northwest for visual access to the mountain faces and to the south east for morning light. This is achieved by means of a diagonal valley extending from the southwest entry to the northeast family room. Offset in plan and section, two story, private wings extend north and south forming a ‘pinwheel’ plan which forms distinctly programmed garden spaces in each quadrant.
The exterior vocabulary creatively abides the traditional design guidelines of the subdivision, which required gable roofs and wood siding. Inside, the house is open and sleek, using concrete for shear walls and spatial divisions that allow the ceiling to freely sculpt the main space of the residence.
A.I.A Wyoming Chapter Design Award of Excellence 2017
Project Year: 2010
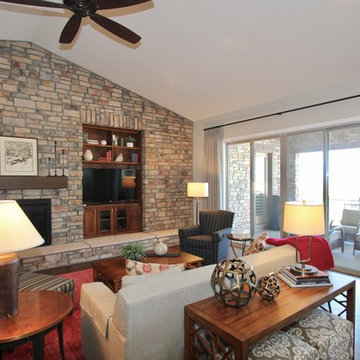
Solution- To bring softness and dimension in a subtle way to the slider. First, we hung a 1" bronze rod across the whole slider to draw your eye away from the trim and to complement with the ceiling fan and accessories in the space. Then we added the 2- 2 width, stationary, 2.5x fullness, gray linen unlined sheers to the slider. Now the room feels complete!
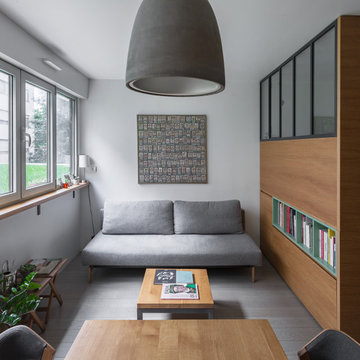
La vue de l'espace séjour depuis la salle à manger : on y voit le clic-clac "innovation living", la petite table basse en chêne massif, le lit surélevé avec sa verrière d'artiste donnant sur le séjour et le tableau "les gens que j'aime" de l'artiste Marie Morel.

A once dark dated small room has now been transformed into a natural light filled space in this total home renovation. Working with Llama Architects and Llama Projects on the total renovation of this wonderfully located property. Opening up the existing ground floor and creating a new stunning entrance hallway allowed us to create a more open plan, beautifully natual light filled elegant Family / Morning Room near to the fabulous B3 Bulthaup newly installed kitchen. Working with the clients existing wood burner & art work we created a stylish cosy area with all new large format tiled flooring, plastered in fireplace, replacing the exposed brick and chunky oak window cills throughout. Stylish furniture and lighting design in calming soft colour tones to compliment the new interior scheme. This room now is a wonderfully functioning part of the homes newly renovated floor plan. A few Before images are at the end of the album.
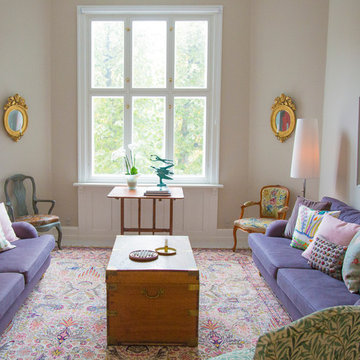
lilla sofa , stue , pastel stue , farverige stue , guld spejl , hvid lampeskærm , farverige puder , mønstrede lænestol , trækiste , sofabord , orkidé , maleri, store vinduer , træstol , farverige tæppe , mønstret tæppe , stearinlys , lilla pude , pink pude , gulvlampe grønne stol , Blomster sædehynden,
Grey Family Room Design Photos with No TV
5
