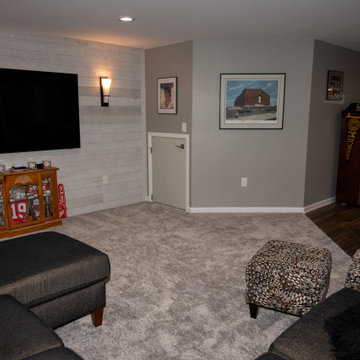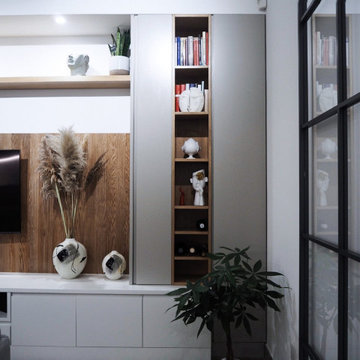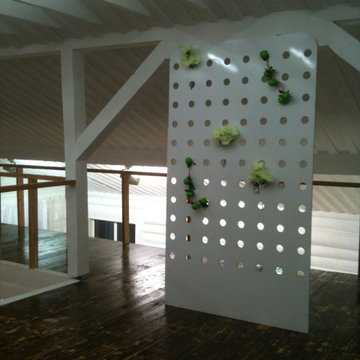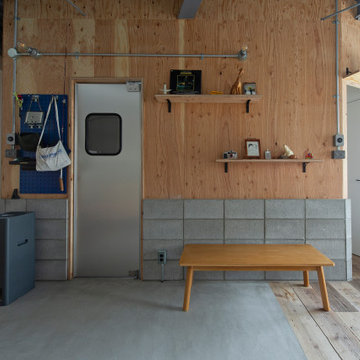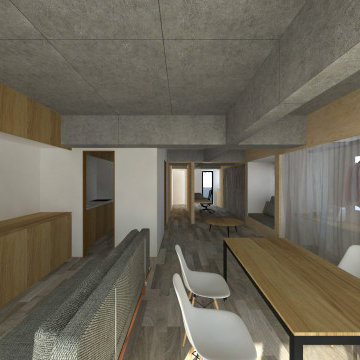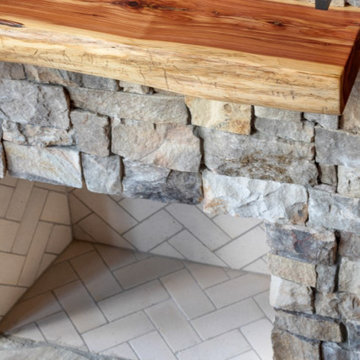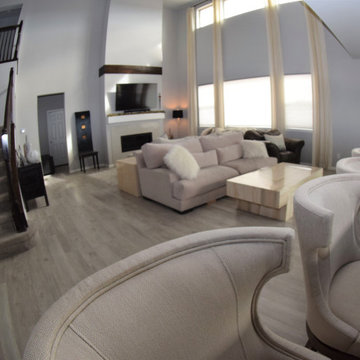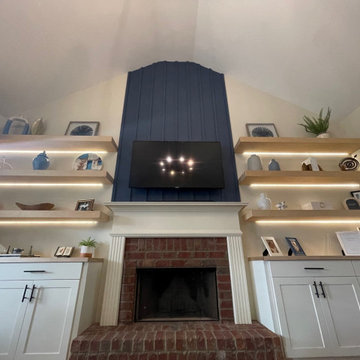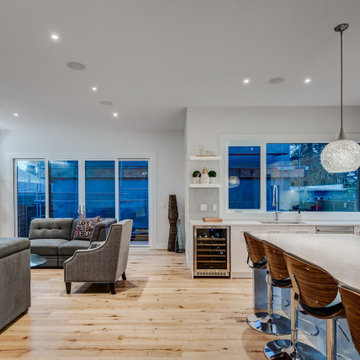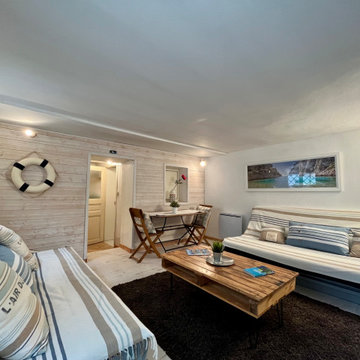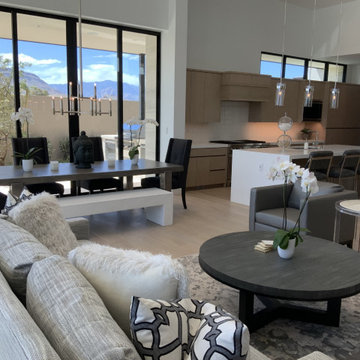Grey Family Room Design Photos with Wood Walls
Refine by:
Budget
Sort by:Popular Today
41 - 60 of 75 photos
Item 1 of 3
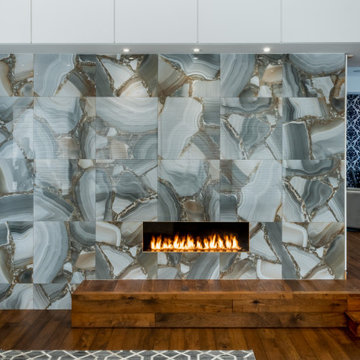
This family room is truly the central hub of this home. Sandwiched between the expansive kitchen and the formal music lounge, this room is where this family gathers to catch up, watch television, warm up by the fireplace and hang out with their adorable fur babies. With a comfortable sectional, custom made for the space, a large ottoman to plop their feet on and even a home for the dogs, this room has everything a family needs for quality time.
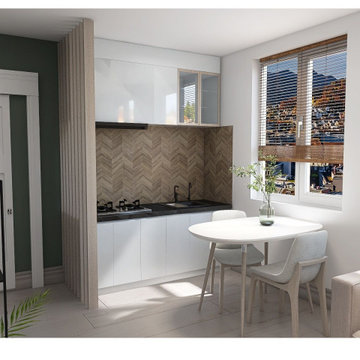
Aménagement et rénovation d'un studios Rennes. création d'une surélévation pour un espace bureau et dressing, qui permet l'installation d'un meuble d'entrée et la création d'un lit gigogne de 140X190cm camouflé en tiroir une fois refermé. Rénovation de l'espace cuisine et de la salle de douche wc. Installation d'une cloison en tasseaux de bois pour bien marquer l'espace cuisine.
Création d'un mur accent deco en triangle géant mélangeant peintures mat dans les tons de vert et placage bois naturel noyer.
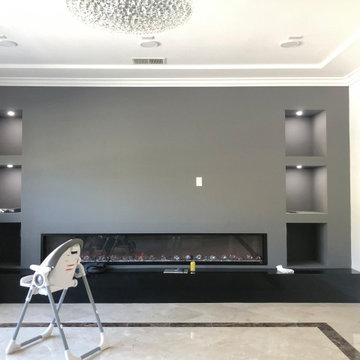
This space will be used daily and will be used for family to gather and to watch tv. This will be the most used space in the home. Must be child safe. Beware of sharp edges. Seating should be approximately 40" Deep. Large vases or other decor for Wall Niches. A little glam with some cool and warmth.
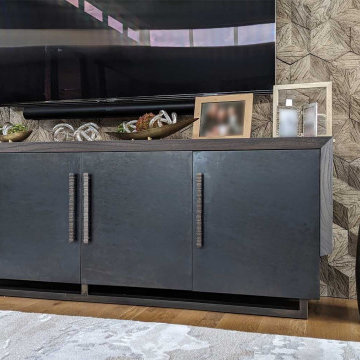
Add a touch of elegance to your living space with a custom designed Walnut and Steel Media Cabinet. Handcrafted in Denver, CO, it features touch latch doors, adjustable shelves, and cord management. We can build one to meet your needs. Contact us today.
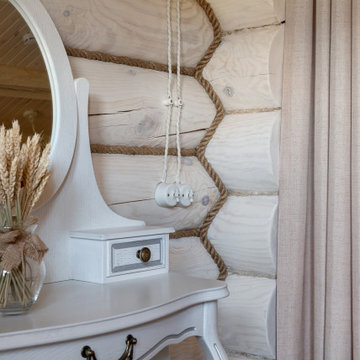
Домик отдыха выполнен в стеле русской избы. Но в современном прочтение. Яркие акценты красного цвета в сочетание бревен слоновой кости создают необычную атмосферу в интерьере. Русский чайник, стол из слэба. Современные решения и традиции русского стиля нашли уникальное авторское сочетание в этом проекте.
Очень красивое оформление швов между брусьями, выполнена из толстого джута. Ретро проводка одно из изюминок этого проекта.
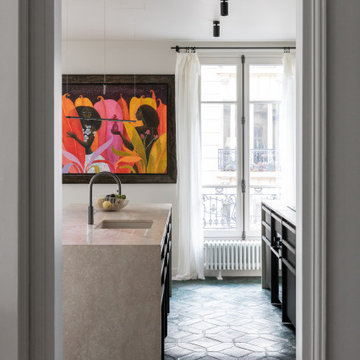
Séjour moderne
Cuisine et salle à manger
Cheminée (manteau en marbre
Fenêtres
lumière naturelle
Moulures (plafonds et murs)
Sols en bois clair, vernis
murs blanc
style Haussmannien
Cuisine équipée
Ilot central en pierre

Mit dem Anspruch unter Berücksichtigung aller Anforderungen der Bauherren die beste Wohnplanung für das vorhandene Grundstück und die örtliche Umgebung zu erstellen, entstand ein einzigartiges Gebäude.
Drei klar ablesbare Baukörper verbinden sich in einem mittigen Erschließungskern, schaffen Blickbezüge zwischen den einzelnen Funktionsbereichen und erzeugen dennoch ein hohes Maß an Privatsphäre.
Die Kombination aus Massivholzelementen, Stahlbeton und Glas verbindet sich dabei zu einer wirtschaftlichen Hybridlösung mit größtmöglichem Gestaltungsspielraum.
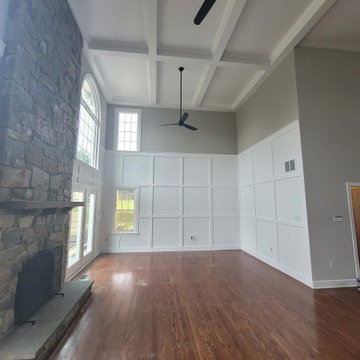
Client wanted their great room to truly be “great” by adding a coffered ceiling with crown molding and beadboard panels on the walls. Additionally, we took down old ceiling fans we added fresh coats of paint to the great room. We worked with the homeowner who wanted to be involved at every step. We problem solved on the spot to come up with the best structural and aesthetic solutions.
Not pictured was additional work in the breakfast nook with a wainscoting ceiling, we completed a brick accent wall, and crown molding to the entire top floor. We also added a wall and a door to frame in a movie theater area including drywall work, crown molding and creating a bulkhead to hide speaker wires and lighting effects. And a laundry cabinet.
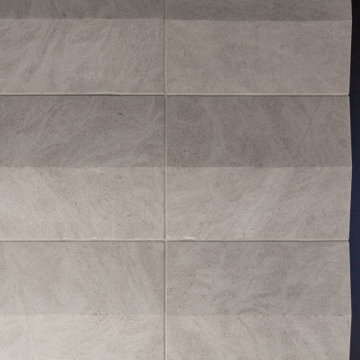
Lower Level Fireplace Detail features reclaimed limestone surround - Scandinavian Modern Interior - Indianapolis, IN - Trader's Point - Architect: HAUS | Architecture For Modern Lifestyles - Construction Manager: WERK | Building Modern - Christopher Short + Paul Reynolds - Photo: HAUS | Architecture
Grey Family Room Design Photos with Wood Walls
3
