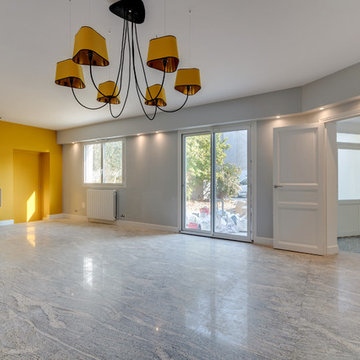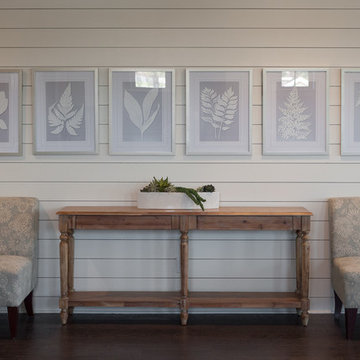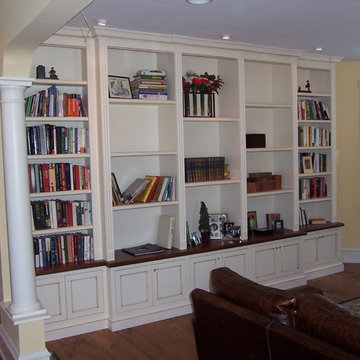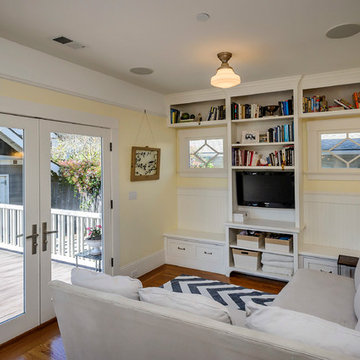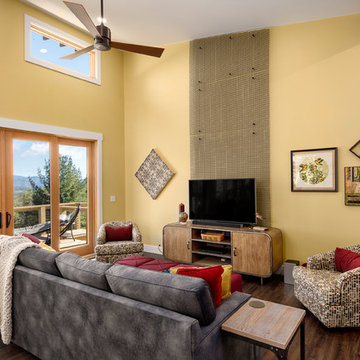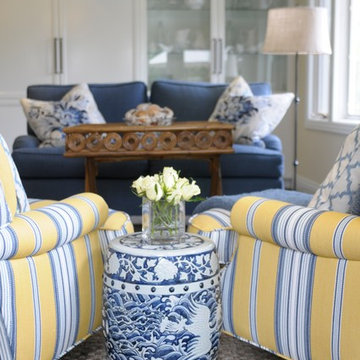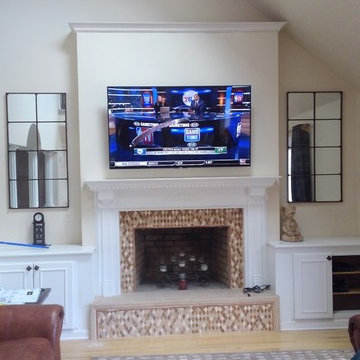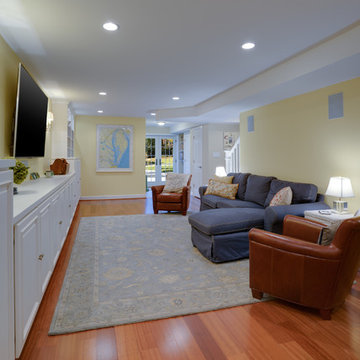Grey Family Room Design Photos with Yellow Walls
Refine by:
Budget
Sort by:Popular Today
1 - 20 of 128 photos
Item 1 of 3
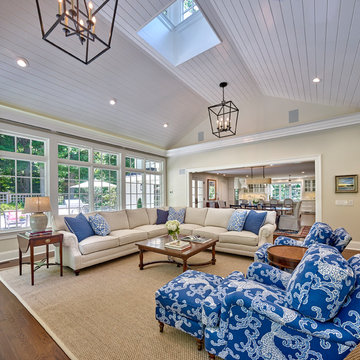
The opening to the dining room is large enough to keep the conversation going, between spaces, while entertaining. This view of the family room showcases the comfy furniture that is perfect to curl up in and watch a movie or the fireplace.
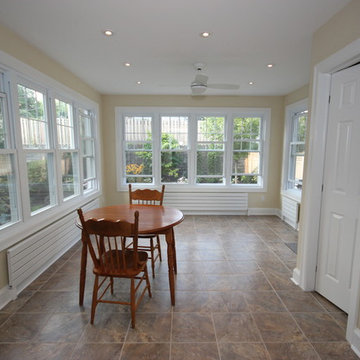
This client wanted a 4 season Sunroom which allowed them to view their newly landscaped backyard. Ventilation was a main concern along with keeping true to the original style of the house.
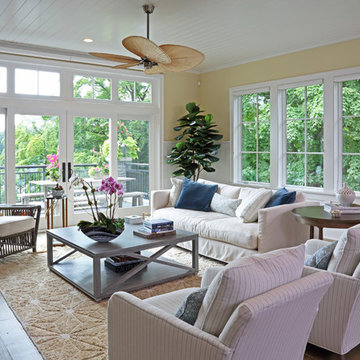
Shooting Star Photography
In Collaboration with Charles Cudd Co.
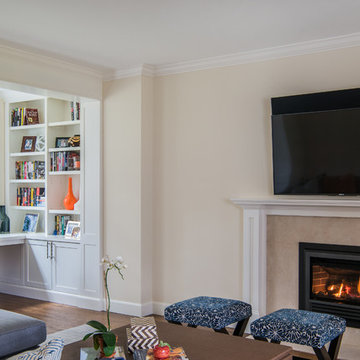
We used limestone for the fireplace surround to create a neutral, quiet feel.
Custom coffee table, by FDO Group, we finished it in a medium brown linen wrap.
Custom stools by Lousso Designs. We used a java finish on an X base, and finished it with a navy blue floral fabric.
Kayla Lynne Photography
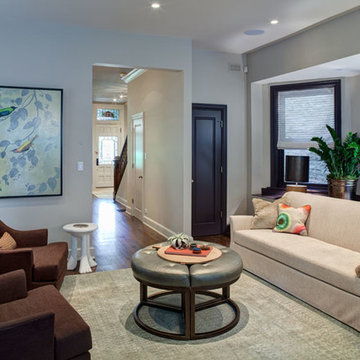
Kid and pet friendly family room sophisticated enough for adult entertaining.
photo by Eric Hausman
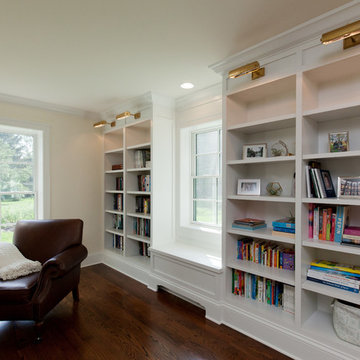
Display your family's books and treasures in these beautiful floor to ceiling built-in bookshelves. Dedicated light fixtures highlight your collection.
Architect: Meyer Design
Photos: Jody Kmetz
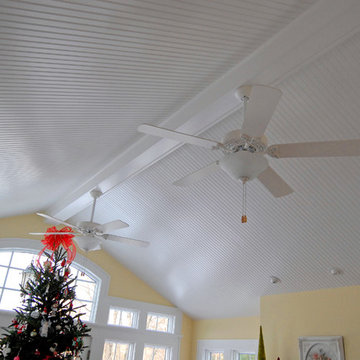
The tall finished ceiling features 3/8" x 3 1/8" poplar beadboard. NOTE: There are no splices in the ceiling. We special ordered 20 foot poplar trim boards to case the ridge beam. There are no miters in the trim to detract from the ceiling.
Photo Credit: Marc Golub
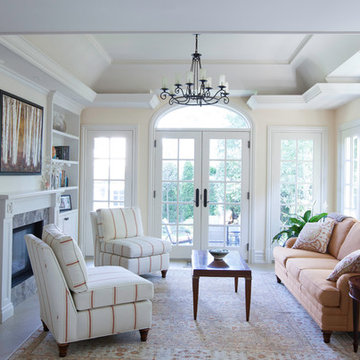
Interior Design by Ph.D. Design
Furnishing & Decor by Owner
Photography by Drew Haran
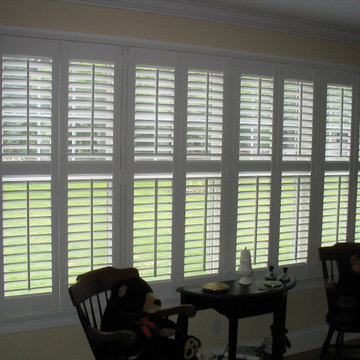
This 8 panel plantation shutter provides a clear view to the outside while having the flexibility of having the top louvers open while the bottom half of the panels can be closed for privacy.
Grey Family Room Design Photos with Yellow Walls
1

