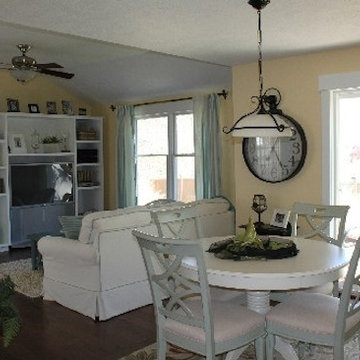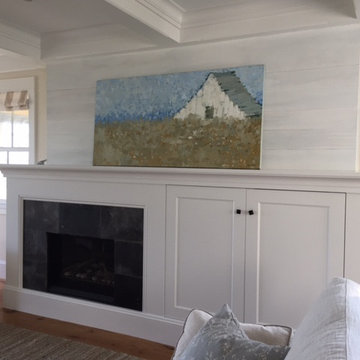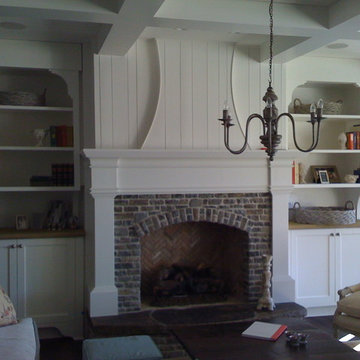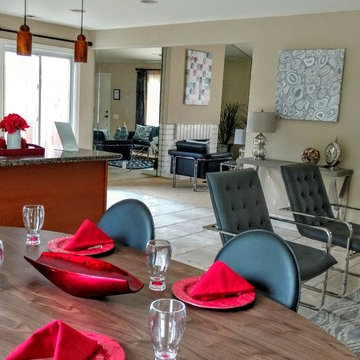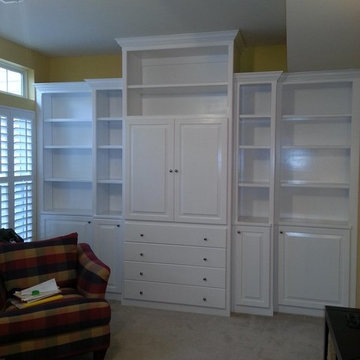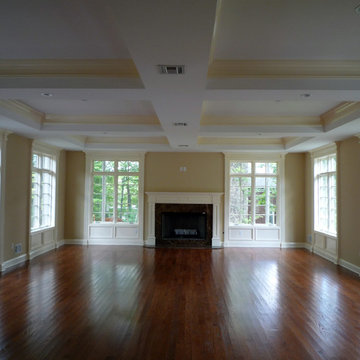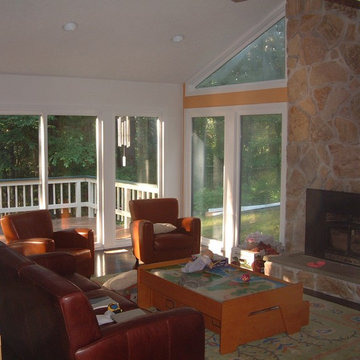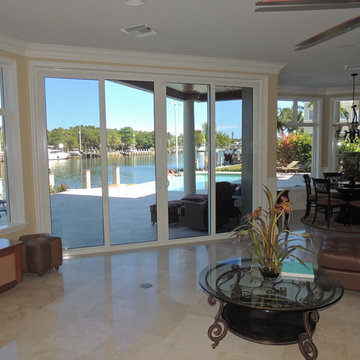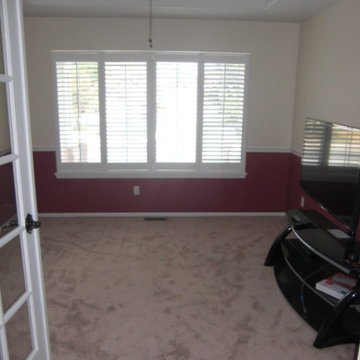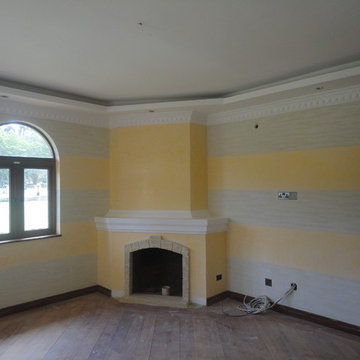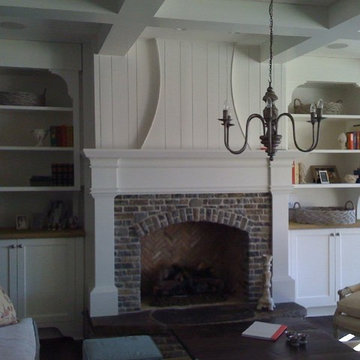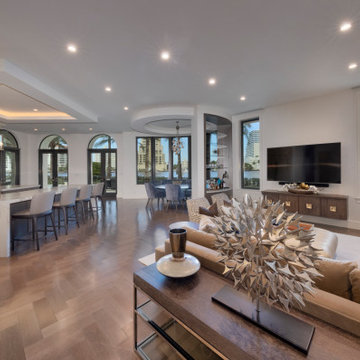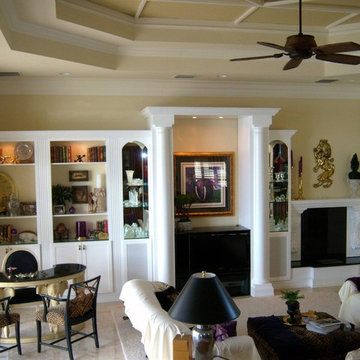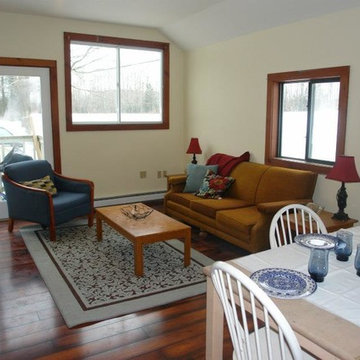Grey Family Room Design Photos with Yellow Walls
Refine by:
Budget
Sort by:Popular Today
61 - 80 of 127 photos
Item 1 of 3
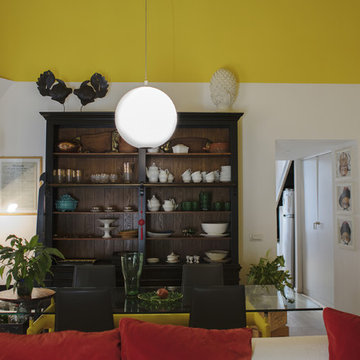
Il giallo illumina la grande volta a padiglione del living. La copertura è enfatizzata dalla scelta di colore e luci: il colore parte dall’imposta della volta e ne definisce il bordo e le lampade angolari, realizzate in opera, la illuminano dal basso. Il giallo è ricorrente nella colorazione dei palazzi del centro storico e contribuisce a creare un’atmosfera calda e rilassante in un ambiente poco illuminato dalla luce naturale. Nel passaggio dal living alla cucina il parquet prosegue continuo e longitudinale fino a trovare il suo punto focale nel grande balcone e nell’esterno.
Foto di Alessandra Finelli
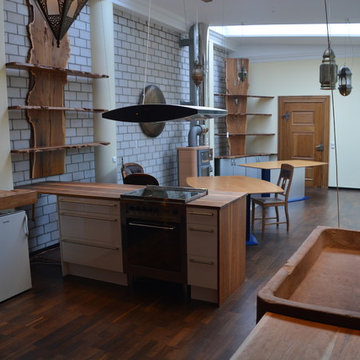
Geölter Parkettboden Eiche geräuchert, Buntsandstein- Spüle mit Marokkanischer Armatur, Nussbaum- Vollholz Arbeitsplatten, beige hochglänzende Küchenfront, Miele Dunsthaube, Wandregale aus 200- jährigen Eibenholzbrettern, Kaminofen mit Edelstahlschlot, Hobelbank als Küchenarbeitsfläche.
Anton Färber
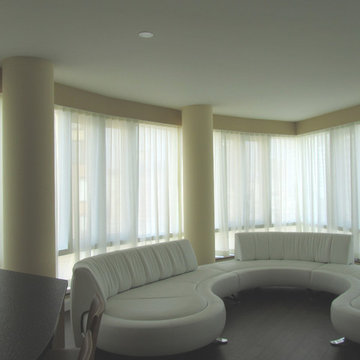
Curtain Call seamless draperies give simpler look and it makes huge difference especially when there are many window panels and columns
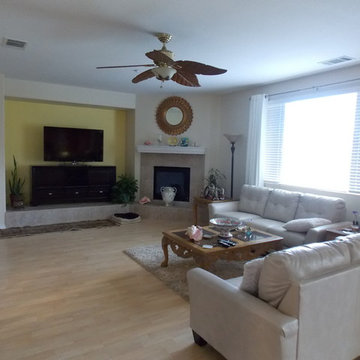
This is one of our after pictures for the Mrich Residence we worked on. The concept for this design was Serenity. The team achieved this by going with a calm, warm color palette of cream and white neutrals and yellow accents. The natural lighting was also a big part of tying the concept together.
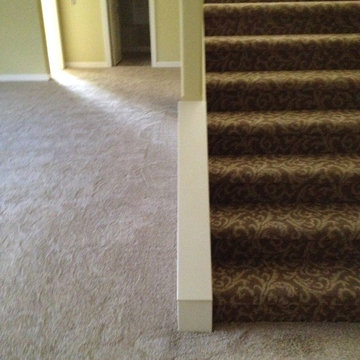
Pattern carpet on the stairs with SmartStrand Silk carpet on the basement floor. The basement is a large game room with a bedroom and full bath.
Grey Family Room Design Photos with Yellow Walls
4
