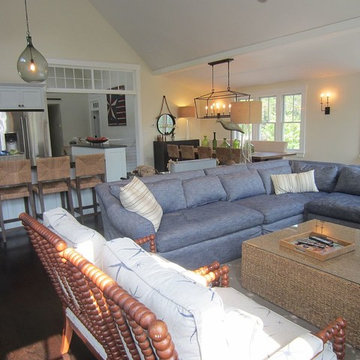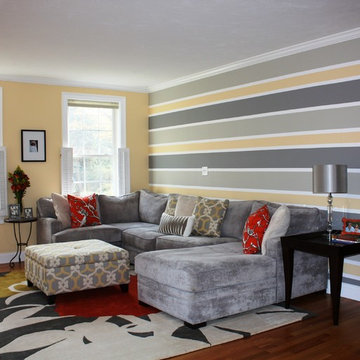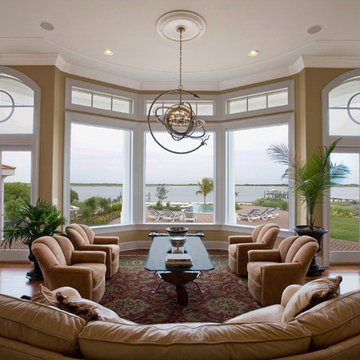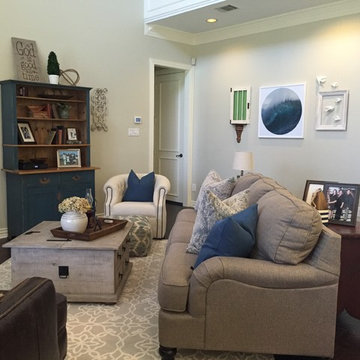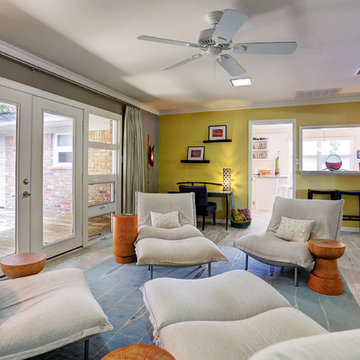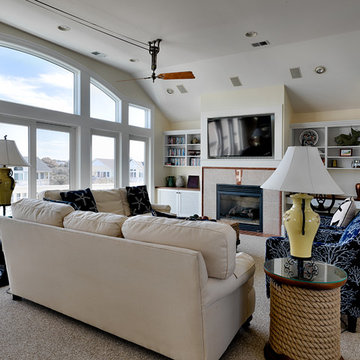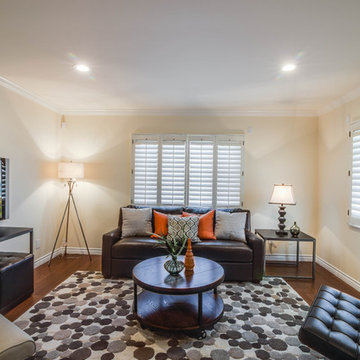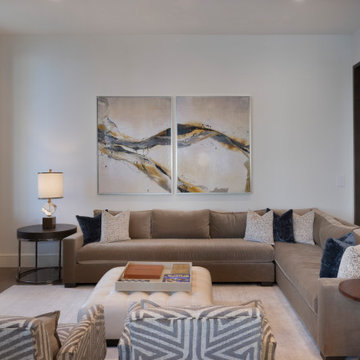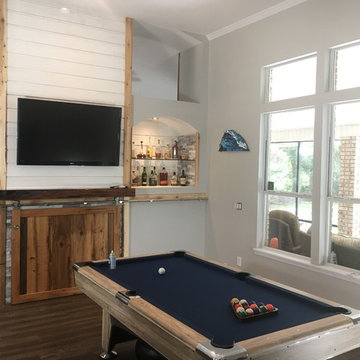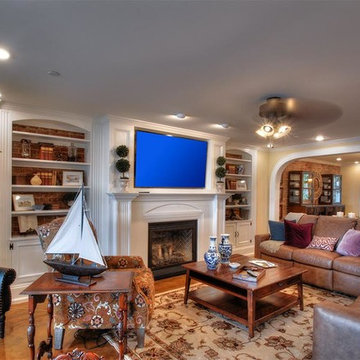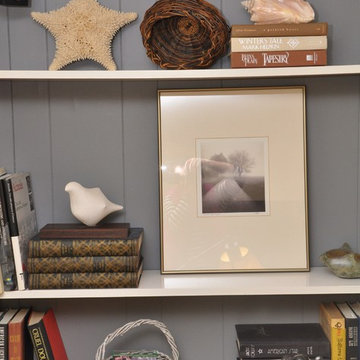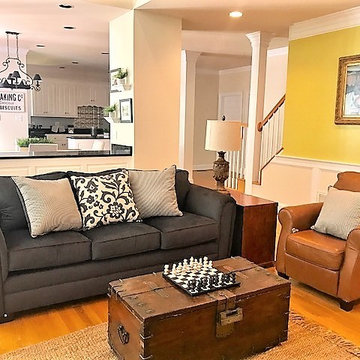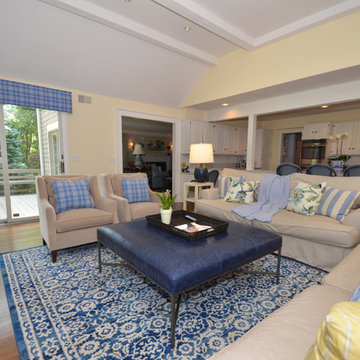Grey Family Room Design Photos with Yellow Walls
Refine by:
Budget
Sort by:Popular Today
21 - 40 of 127 photos
Item 1 of 3
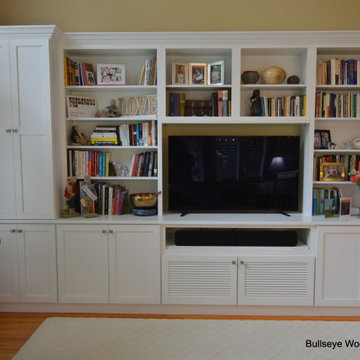
This client hired us to design and build custom built ins to display books, photos and family treasures. The custom unit also houses the TV and TV components, which are behind louvered doors. A tall deep cabinet and two full height door cabinets provide loads of extra storage for board games, blankets, etc. A handmade family quilt disguises the TV when not in use.
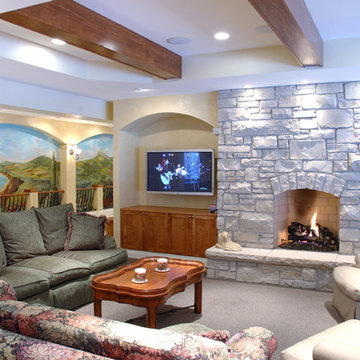
Family Room with stone fireplace. Custom mural is along the corridor beyond.
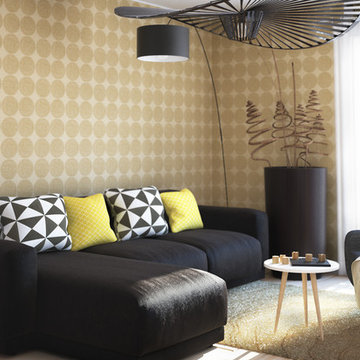
Pour délimiter le coin salon j'ai mis un revêtement mural permettant de mettre en valeur le canapé.
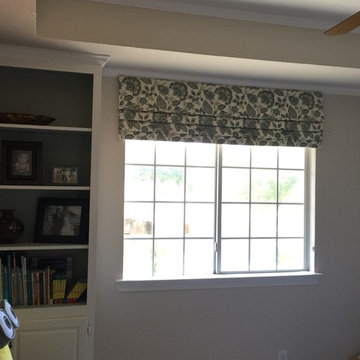
Floral Fabric, Simple Design.
Roman Shade Valance
Designed and Installed By
SmartLooks Window & Wall Decor - Richardson, Texas
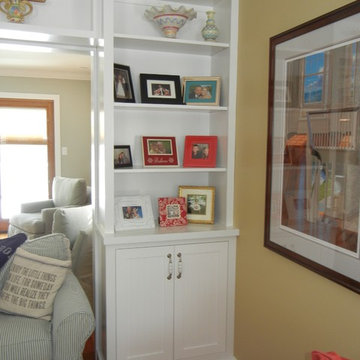
Transitional kitchen remodel with stainless steel accents, granite perimeter countertops, marble island countertop, and tile backsplash. Built-Ins add functional storage in an aesthetically pleasing way.
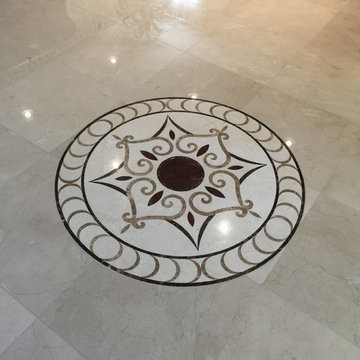
This beautiful marble medallion surround by crema marfil marble.
Linda Jaramillo
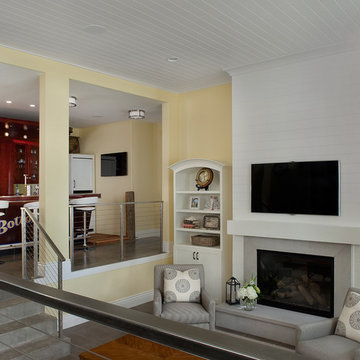
The Highfield is a luxurious waterfront design, with all the quaintness of a gabled, shingle-style home. The exterior combines shakes and stone, resulting in a warm, authentic aesthetic. The home is positioned around three wings, each ending in a set of balconies, which take full advantage of lake views. The main floor features an expansive master bedroom with a private deck, dual walk-in closets, and full bath. The wide-open living, kitchen, and dining spaces make the home ideal for entertaining, especially in conjunction with the lower level’s billiards, bar, family, and guest rooms. A two-bedroom guest apartment over the garage completes this year-round vacation residence.
The main floor features an expansive master bedroom with a private deck, dual walk-in closets, and full bath. The wide-open living, kitchen, and dining spaces make the home ideal for entertaining, especially in conjunction with the lower level’s billiards, bar, family, and guest rooms. A two-bedroom guest apartment over the garage completes this year-round vacation residence.
Grey Family Room Design Photos with Yellow Walls
2
