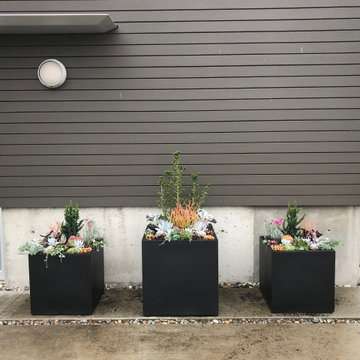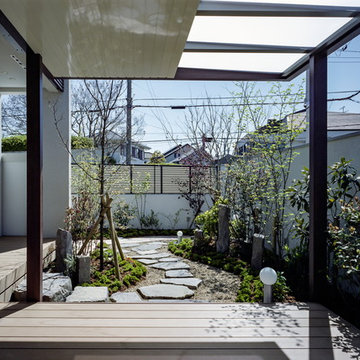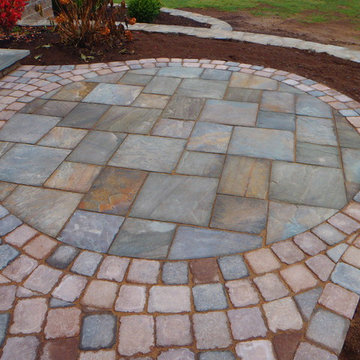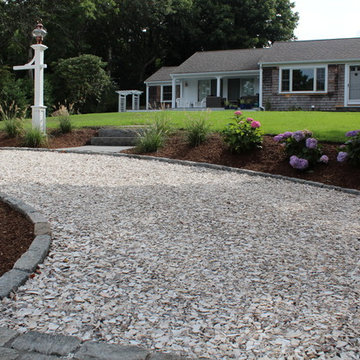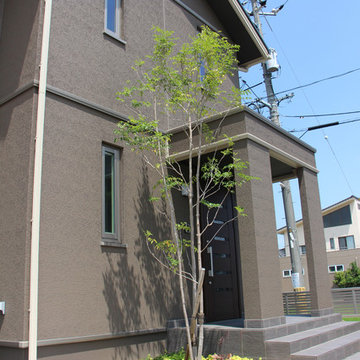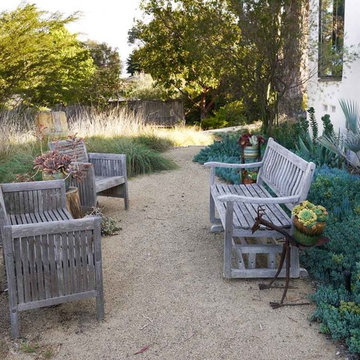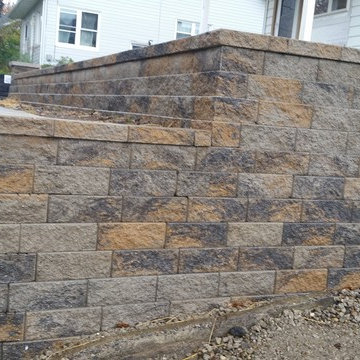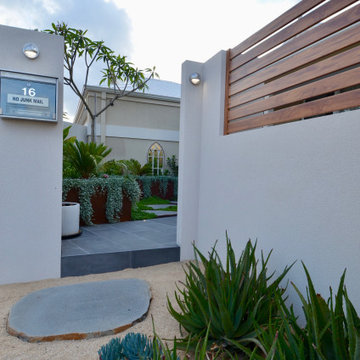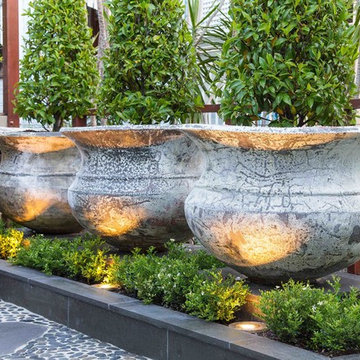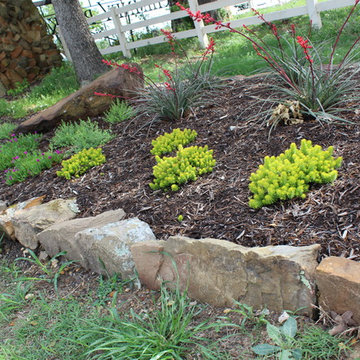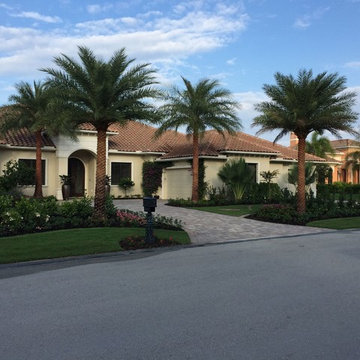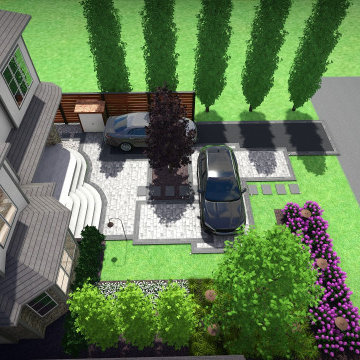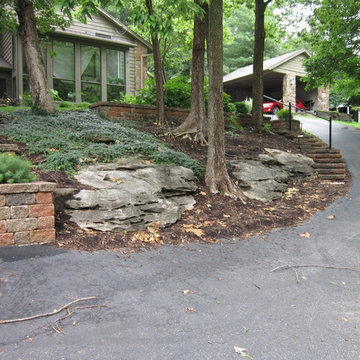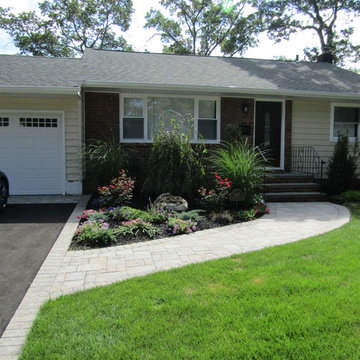Grey Front Yard Garden Design Ideas
Refine by:
Budget
Sort by:Popular Today
181 - 200 of 3,713 photos
Item 1 of 3
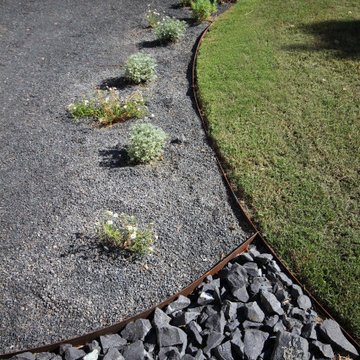
Intelligently Mixing Hardscapes
A blend of small blackstar gravel, large, chunky blackstar gravel, and turf come together with a definitive border of metal edge, adding contrast and visual interest in the hardscape. The smaller blackstar gravel area acts as a wonderful overflow parking area, and the size of the gravel allows for effective mulching and spread of these new plantings. Beneath the gravel, honeycomb NDS gravel pavers add stability to the space and discourage gravel shifting and wash-out.
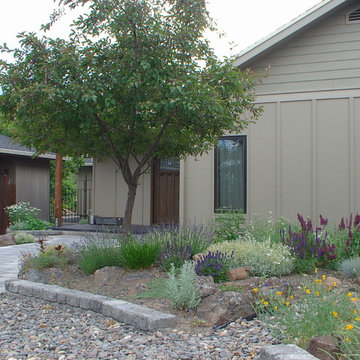
This is truly a native central Oregon landscape. The home owner did not want to water any more that absolutely necessary. Here you can see a mix of colorful perennials that will bloom all summer.
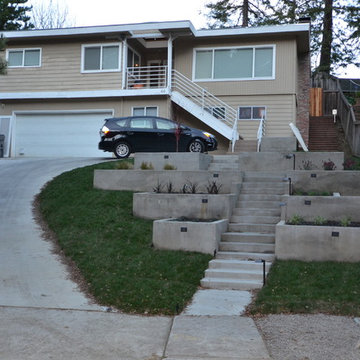
This Oakland hills project began with very steep front & back yard areas. The design was created to provide a functional entry access to the house as well as create an outdoor back yard space for the family and their young children. The front yard area was unusable with dilapidated wood steps and overgrown weeds. The back yard area was non-existent because of a lack of patio space, broken wood retaining walls & steep terrain. The design included developing retaining walls to create terraces and functional spaces. for the backyard, it was important to create as much patio space for the kids to have outdoor play areas. ornamentals shrubs, no-mow lawn and a maple were plants specified to create a modern aesthetic. landscape lighting provided function and mood.
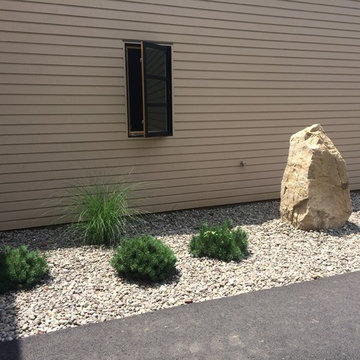
The front facade of the house was planted with decorative boulders, shrubs and grasses to compliment the modern house and provide an Asian feel. The gravel mulch was selected to compliment the color of house designed by Peter Cadoux Architect of Westport, CT. Low maintenance plantings were a requirement for the owner.
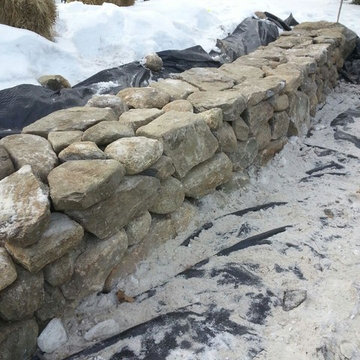
Farmers Stonewall connecting two Native (existing) Boulder outcroppings. With Naturalistic perennial planting. (Landscape Design By Zachary Berger Assoc. LTD)
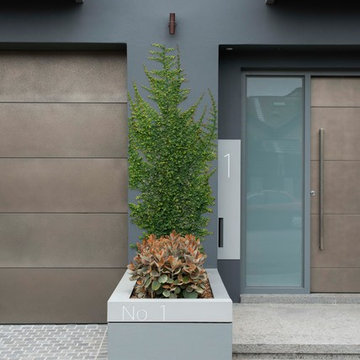
Secret Gardens is regularly presented with new and challenging designs. This warehouse renovation required a complete overhaul of the internal warehouse courtyard and front entrance. Previous renovations had ‘domesticated’ the building, a poor departure from its warehouse origins. The front was given a sophisticated finish with balconies added onto bedrooms and large garage and entrance doors created with a bronze/copper finish. The internal courtyard pool was modernised, BBQ and cabinetry added and the finishing touches of plants added in pots and hanging from the beams to bring greenery to this industrial space. The end result has enhanced the warehouse appeal with a modern touch.
Grey Front Yard Garden Design Ideas
10
