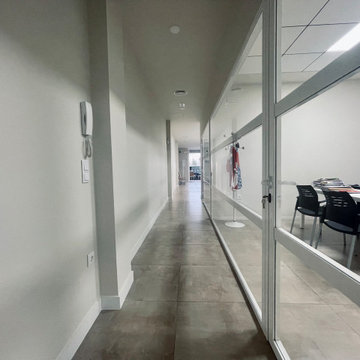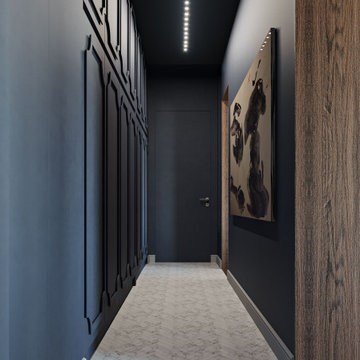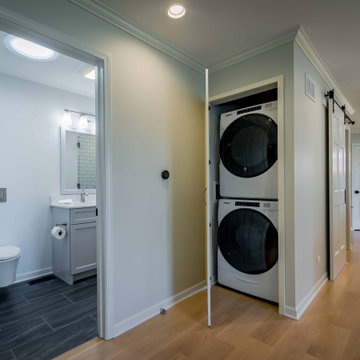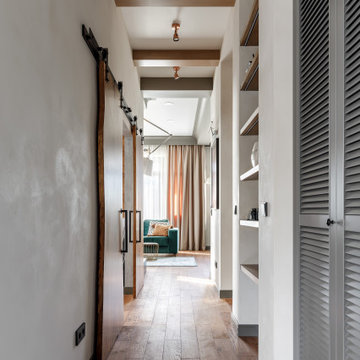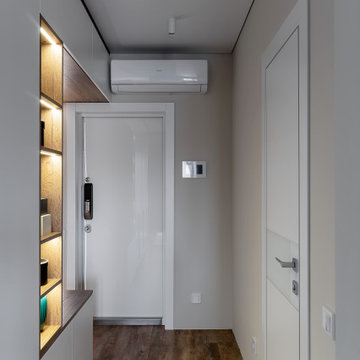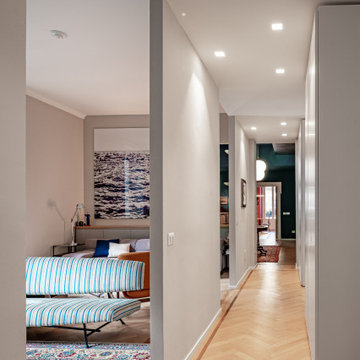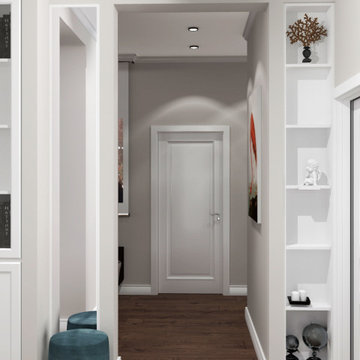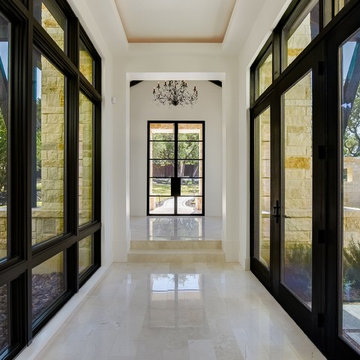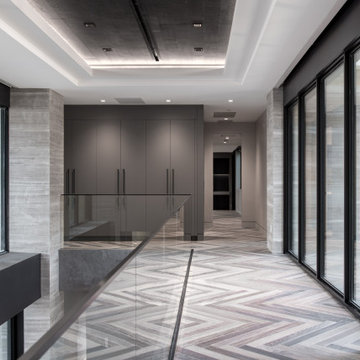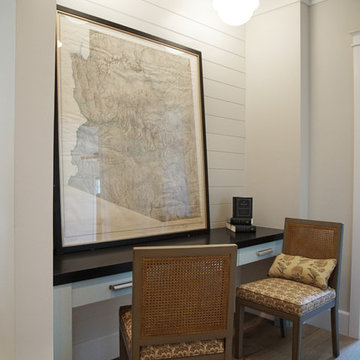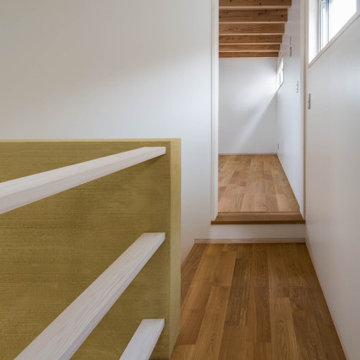Grey Hallway Design Ideas
Refine by:
Budget
Sort by:Popular Today
81 - 100 of 418 photos
Item 1 of 3
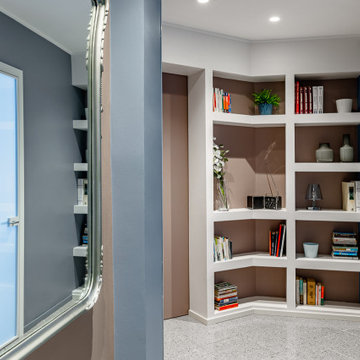
La libreria in cartongesso al fondo del corridoio nasconde un pratico ripostiglio a cui si accede tramite un pannello scorrevole
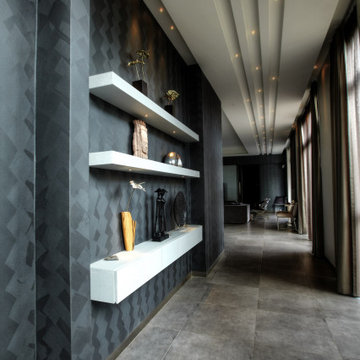
The Hall runs from the Lobby to the Dining room and includes a shelving nook. Rustic grey large format tiles run throughout the house. The recessed ceiling design draws your eyes into the main spaces. Pin point LED lights are dotted throughout the ceiling. Specialist metallic paint on the wall creates a contrast with the white shelving units.
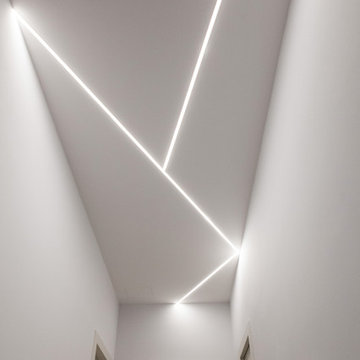
Ristrutturazione completa appartamento da 120mq con carta da parati e camino effetto corten
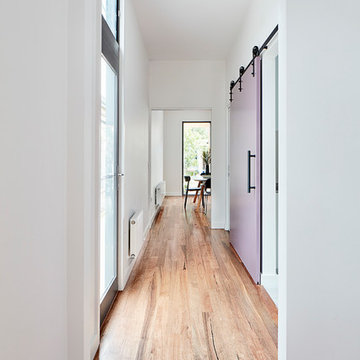
The existing house looking into the new addition.
A high door and glazed window allows light to enter the previously dark hallway. To the right, a barn door covers the entrance to the stairs and a laundry
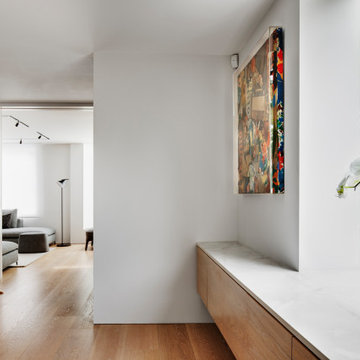
The house is filled with natural light, with glazed openings and light-toned windows treatments ensuring sunlight to illuminate the interior. Forming a base of clean lines and warm and textural timber underfoot, the floating staircase connects the levels, encouraging the eye upward. Furniture and lighting then act as the natural additions to the structure, drawing on a soft and desaturated palette of textured fabrics.
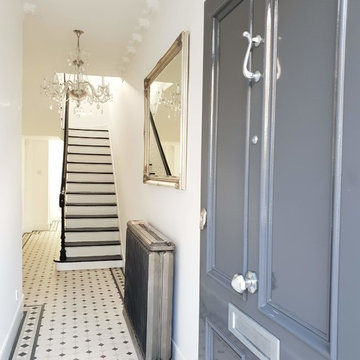
Hallway from the top to the bottom including banister and handrail painting and decorating work. Ground floor exterior painting with bespoke front door decorating. From dust-free sanding, hand-painted finish to the restoration of wood elements by Mi Decor.

In chiave informale materica e di grande impatto, è la porta del corridoio trasformata in quadro. Una sperimentazione dell’astrattismo riportata come dipinto, ove la tela, viene inchiodata direttamente sulla porta, esprimendo così, un concetto di passaggio, l’inizio di un viaggio.

Upon Completion
Prepared and Covered all Flooring
Patched all cracks, nail holes, dents, and dings
Sanded and Spot Primed Patches
Painted all Ceilings using Benjamin Moore MHB
Painted all Walls in two (2) coats per-customer color using Benjamin Moore Regal (Matte Finish)
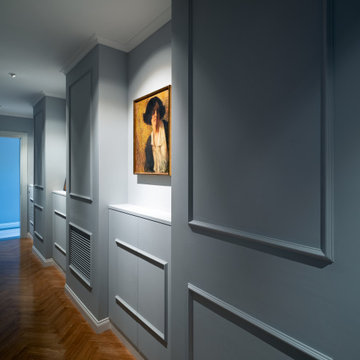
Il corridoio è il cuore della casa: ampie lesene, contenenti gli impianti tecnologici, ritmano lo spazio e creano delle nicchie utilizzate per la galleria di dipinti e fotografie di famiglia. L'illuminazione, scenografica, è mutuata da quella delle gallerie d'arte.
Grey Hallway Design Ideas
5
