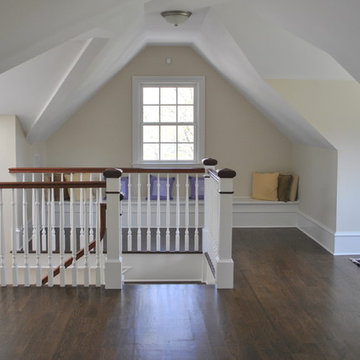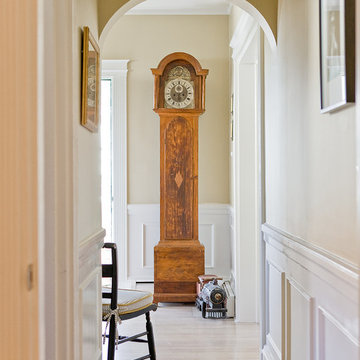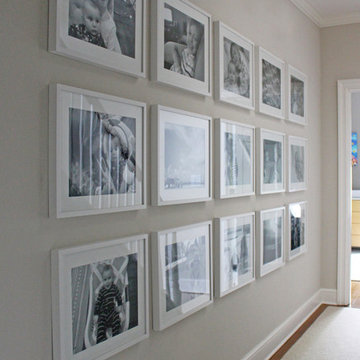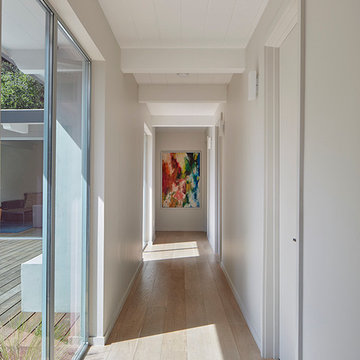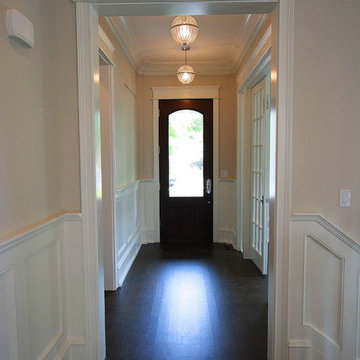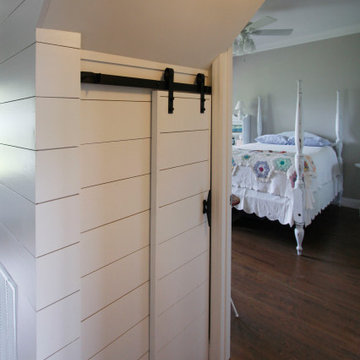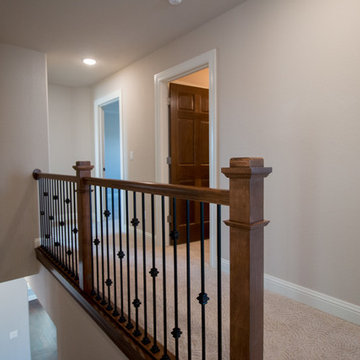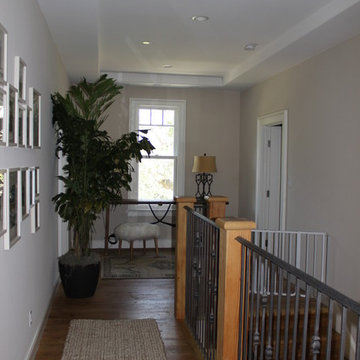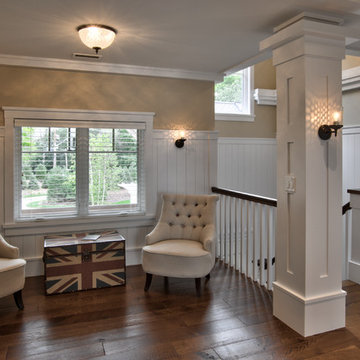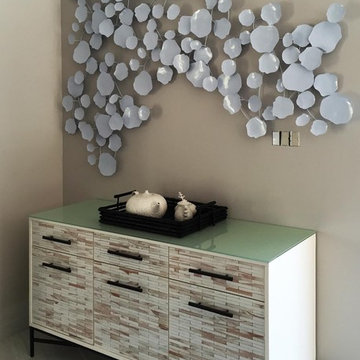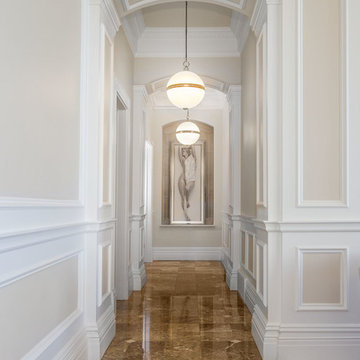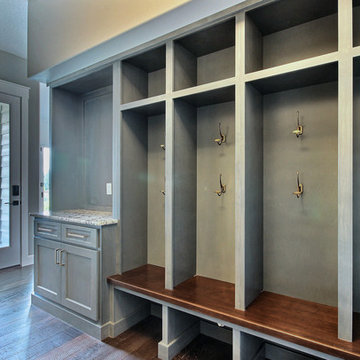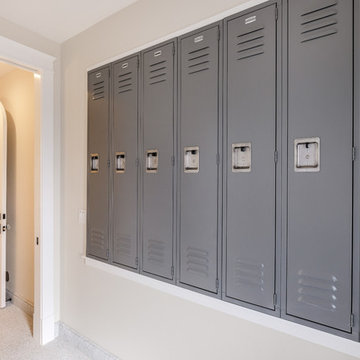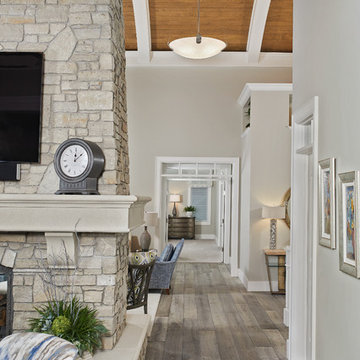Grey Hallway Design Ideas with Beige Walls
Refine by:
Budget
Sort by:Popular Today
81 - 100 of 1,144 photos
Item 1 of 3
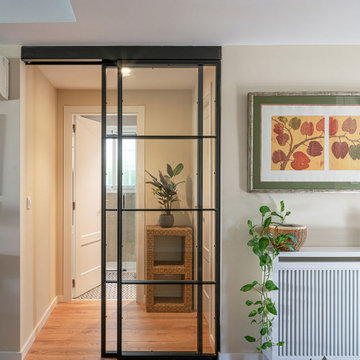
Puerta de hierro con cuadrantes formada por fijo y hoja corredera, lacada al horno en color negro. Para separar distribuidor de dormitorio y baño.
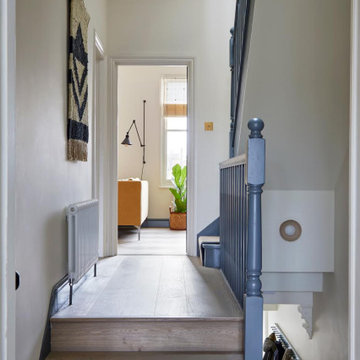
The first floor hallway and landing, with a view into the living room.
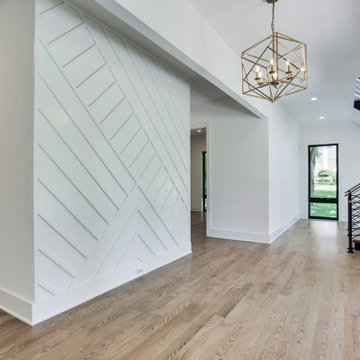
Our Virginia studio used a black-and-white palette and warm wood hues to give this classic farmhouse a modern touch.
---
Project designed by Pasadena interior design studio Amy Peltier Interior Design & Home. They serve Pasadena, Bradbury, South Pasadena, San Marino, La Canada Flintridge, Altadena, Monrovia, Sierra Madre, Los Angeles, as well as surrounding areas.
For more about Amy Peltier Interior Design & Home, click here: https://peltierinteriors.com/
To learn more about this project, click here:
https://peltierinteriors.com/portfolio/modern-farmhouse-interior-design-virginia/
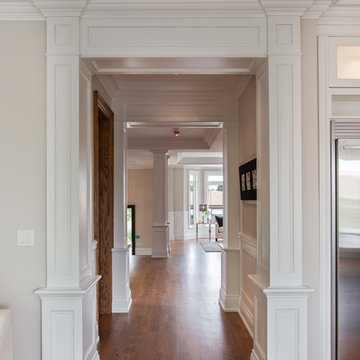
This grand hallway is from a custom home found in the Newtonbrook neighbourhood of North York, in the Greater Toronto Area. It was designed and built by Avvio Fine Homes in 2015. Looking towards the front of the home from the kitchen, the hallway features decorative archways, wainscoting, red oak hardwood flooring, crown moulding and oak trim for the office door entry.
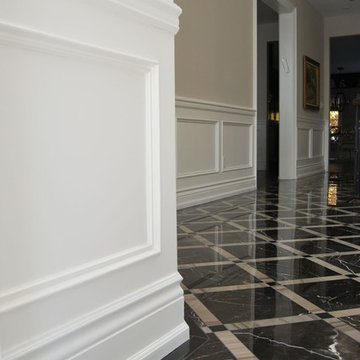
Wainscoting with a 9 piece assembly marble floor. Polished to have a perfect floor effect. The process to have this floor effect was to grind it down with diamond blades and polish it with 3 grit levels.
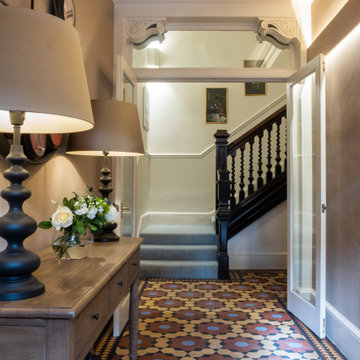
Renovation of an A listed Georgian hallway. Retaining the existing tiles and adding in led lighting along the wall.
Grey Hallway Design Ideas with Beige Walls
5
