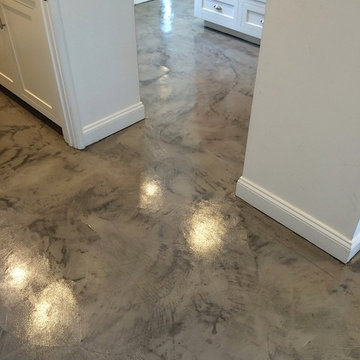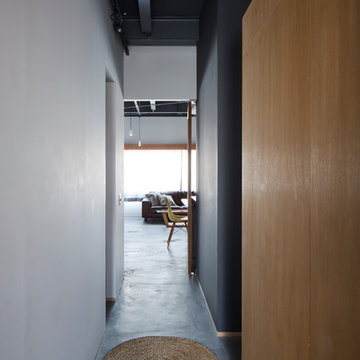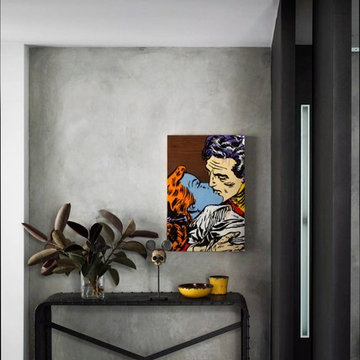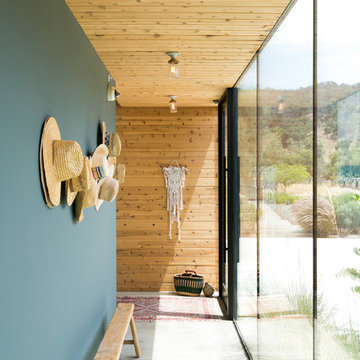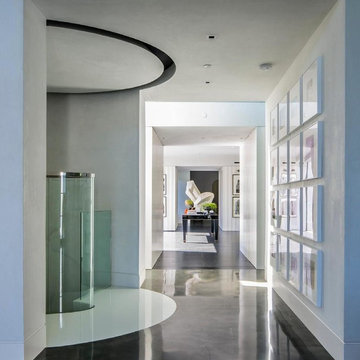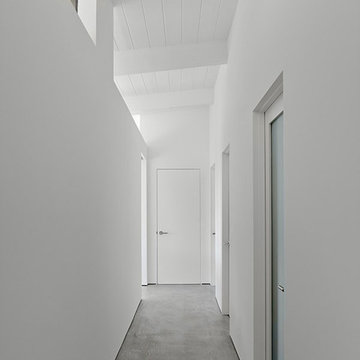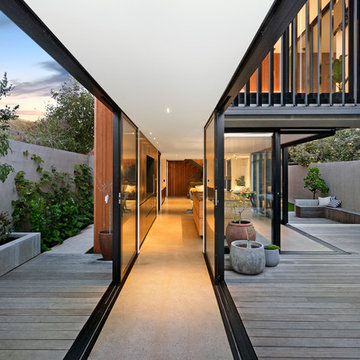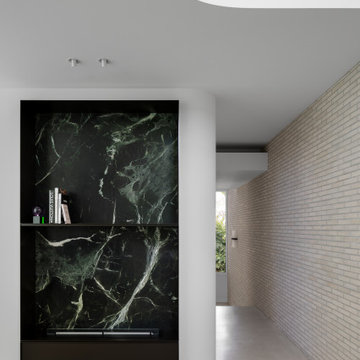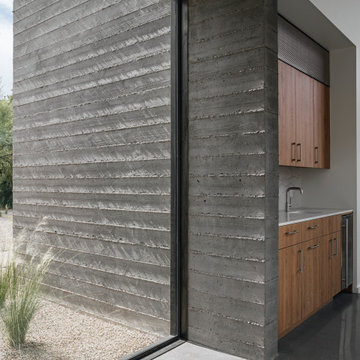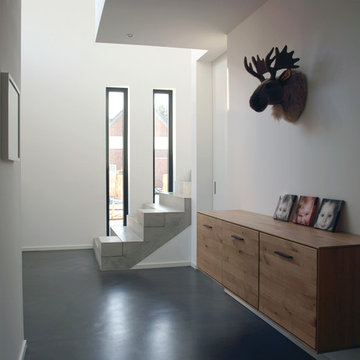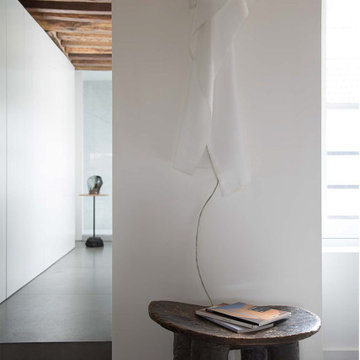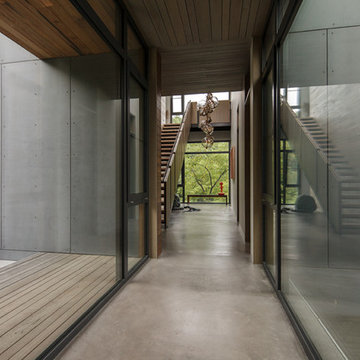Grey Hallway Design Ideas with Concrete Floors
Refine by:
Budget
Sort by:Popular Today
21 - 40 of 274 photos
Item 1 of 3
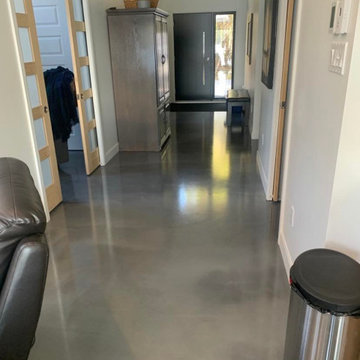
Bois, béton et couleur neutre... Connaissez-vous l'expression Less is More ?
Cet espace la résume très bien, des matériaux nobles de qualité qui font toute la beauté du décor. Et un prime un jolie plancher d'époxy couleur Light Silver avec un enduit de protection au fini mat !
-----------------------------------
Wood, concrete and neutral color... Do you know the expression Less is More?
This space sums it up very well, noble materials of quality that make all the beauty of the decor. And as a bonus, a beautiful epoxy floor in Light Silver with a protective coating in a matte finish!
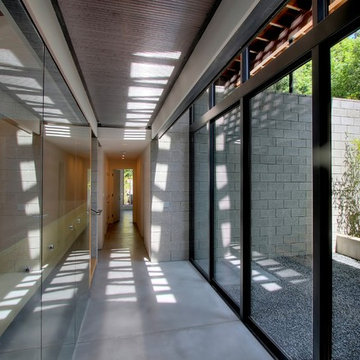
Storefront window wall blurs transition between garden court and central spine.

GALAXY-Polished Concrete Floor in Semi Gloss sheen finish with Full Stone exposure revealing the customized selection of pebbles & stones within the 32 MPa concrete slab. Customizing your concrete is done prior to pouring concrete with Pre Mix Concrete supplier
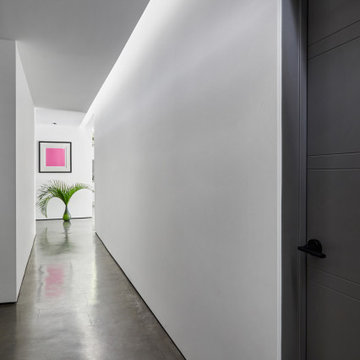
A 60-foot long central passage carves a path from the aforementioned Great Room and Foyer to the private Bedroom Suites: This hallway is capped by an enclosed shower garden - accessed from the Master Bath - open to the sky above and the south lawn beyond. In lieu of using recessed lights or wall sconces, the architect’s dreamt of a clever architectural detail that offers diffused daylighting / moonlighting of the home’s main corridor. The detail was formed by pealing the low-pitched gabled roof back at the high ridge line, opening the 60-foot long hallway to the sky via a series of seven obscured Solatube skylight systems and a sharp-angled drywall trim edge: Inspired by a James Turrell art installation, this detail directs the natural light (as well as light from an obscured continuous LED strip when desired) to the East corridor wall via the 6-inch wide by 60-foot long cove shaping the glow uninterrupted: An elegant distillation of Hsu McCullough's painting of interior spaces with various qualities of light - direct and diffused.
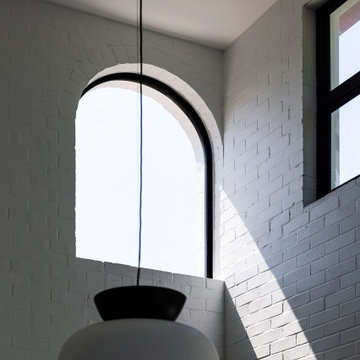
Modern Heritage House
Queenscliff, Sydney. Garigal Country
Architect: RAMA Architects
Build: Liebke Projects
Photo: Simon Whitbread
This project was an alterations and additions to an existing Art Deco Heritage House on Sydney's Northern Beaches. Our aim was to celebrate the honest red brick vernacular of this 5 bedroom home but boldly modernise and open the inside using void spaces, large windows and heavy structural elements to allow an open and flowing living area to the rear. The goal was to create a sense of harmony with the existing heritage elements and the modern interior, whilst also highlighting the distinction of the new from the old. So while we embraced the brick facade in its material and scale, we sought to differentiate the new through the use of colour, scale and form.
(RAMA Architects)
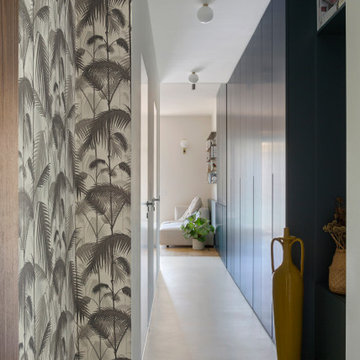
corridoio, dall'ingresso alla zona giorno, A destra un mobile su misura lungo tutta la parete in colore blu ottanio, a sinistra una rientranza dell parete rivestita in carta da parati floreale.
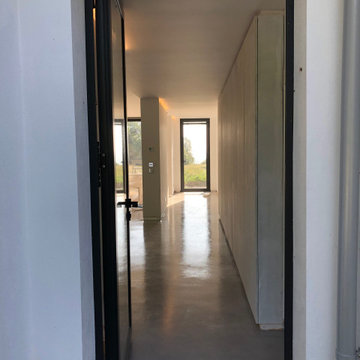
Main entrance hall (in construction). The polished concrete floor captures spectacular morning light from the coastal side of the site.
Grey Hallway Design Ideas with Concrete Floors
2
