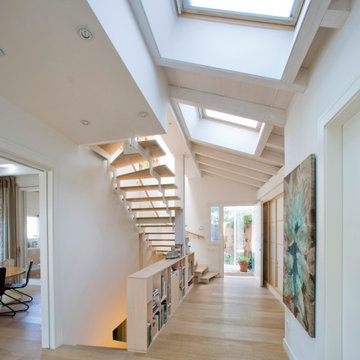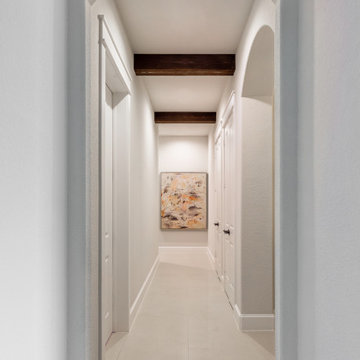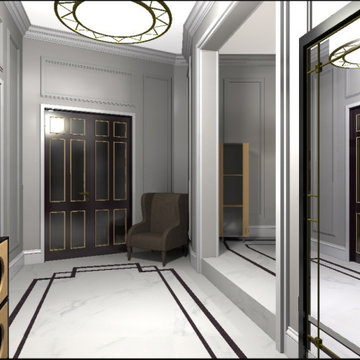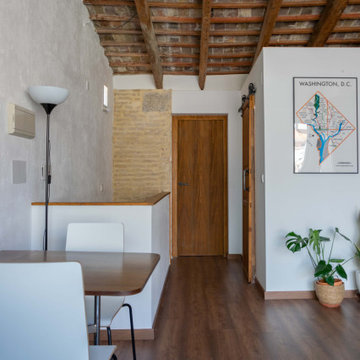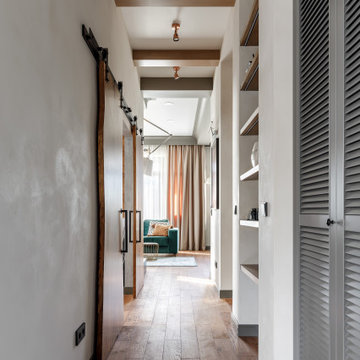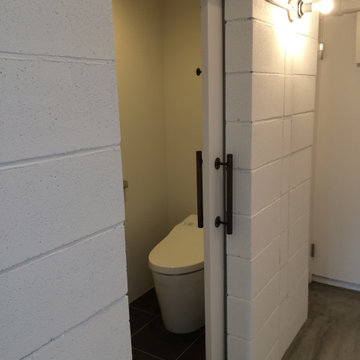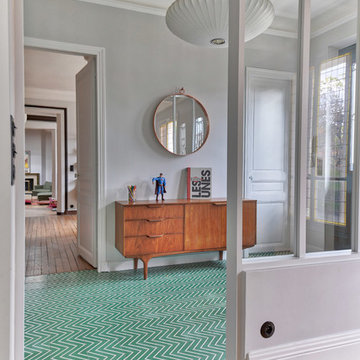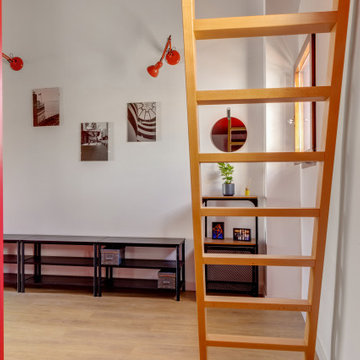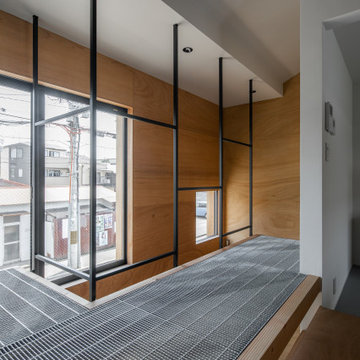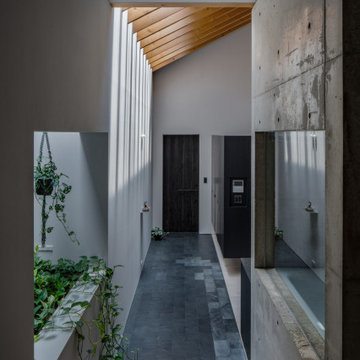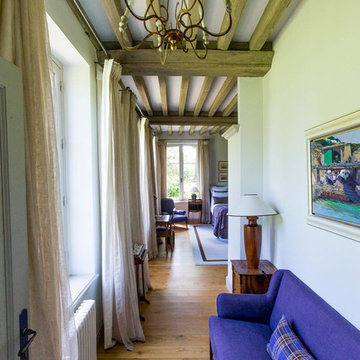Grey Hallway Design Ideas with Exposed Beam
Refine by:
Budget
Sort by:Popular Today
1 - 20 of 55 photos
Item 1 of 3
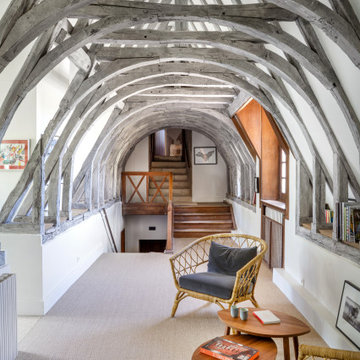
Rénovation d'un salon de château, monument classé à Apremont-sur-Allier dans le style contemporain.
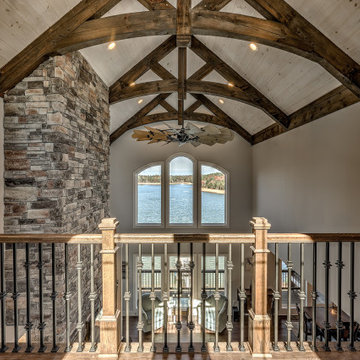
This custom Craftsman home is as charming inside as it is outside! This open loft area showcases the gorgeous view and beautiful beam work and vaulted tongue and groove ceiling.
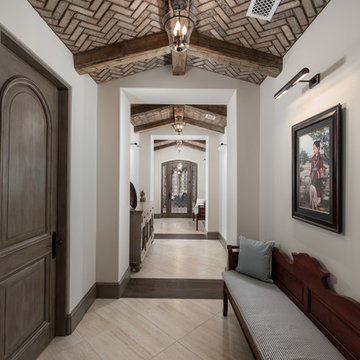
Custom hallway with brick ceilings, exposed beams, custom lighting fixtures, and wall sconces.
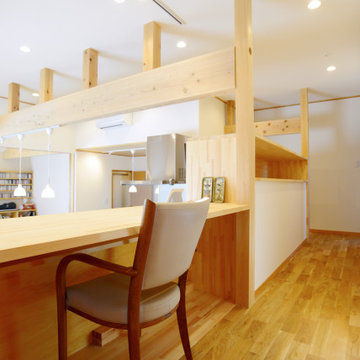
傾斜地を利用して敷地の低い方に車庫を設けた結果、住まいの車庫の上部が80cm高い空間になりました。
その高さを利用して、回遊導線の一部とし、キッチンを含んだ廊下部分がキッチン側はキッチンのカップボードとして、廊下側からは子供の勉強スペースとしてフレキシブルに利用できる空間となりました。
子供達がお母さんと話をしながら宿題をしたり、家事動線の一部であるため、洗濯物を畳んだり、アイロンをかけたりミシンを使うスペースとしてご利用いただいております。
目の前にキッチンやリビング、ダイニングがあり、いつも家族と繋がる空間で会話の絶えない住まいです。
ウィズコロナ時代なので、在宅ワークのスペースとしても利用できます。
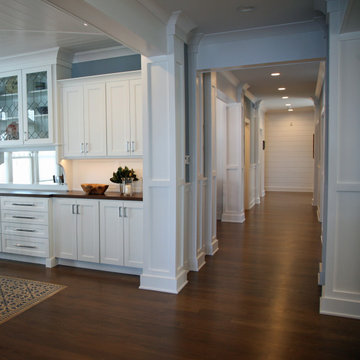
The main floor hall has a rhythm of columns and trim detail that make this large home feel cozy and welcoming. You know that you are at the lake when you pass through to every room.
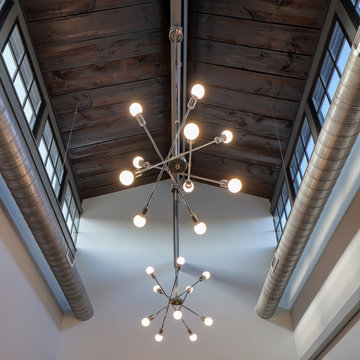
Creative light fixtures hang in the hall leading to open offices while clerestory windows let in natural light and highlight the high exposed beam ceilings.
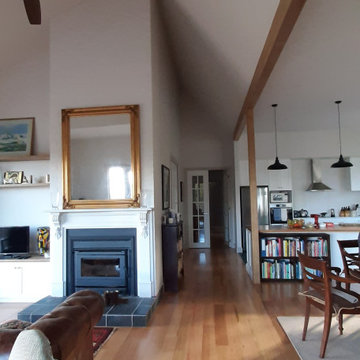
Open plan family area encompassing the kitchen, living and dining rooms. Looking down the hall towards the bedrooms.
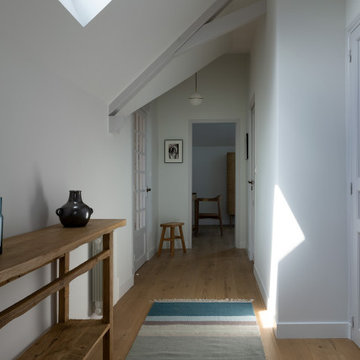
Couloir sous les toits; Console Ampm. Suspension papier et laiton Céline Wright
Grey Hallway Design Ideas with Exposed Beam
1
