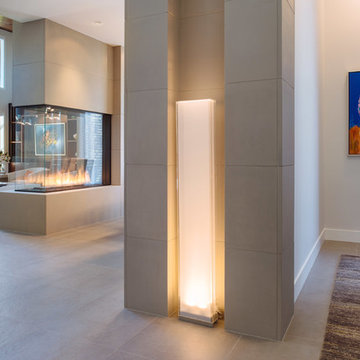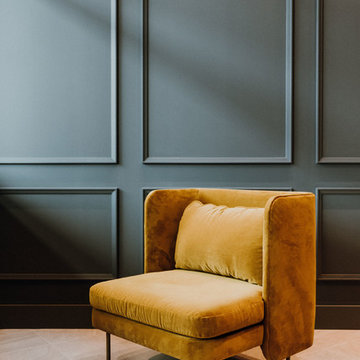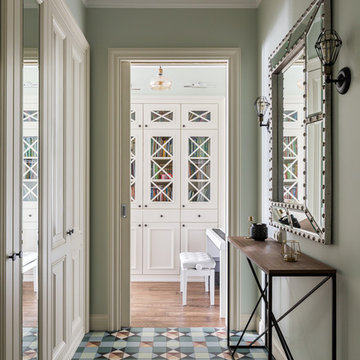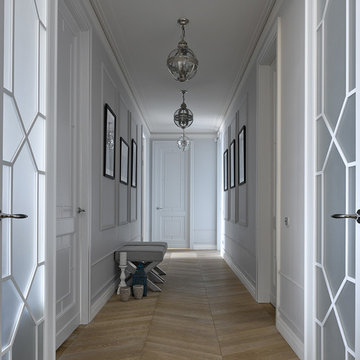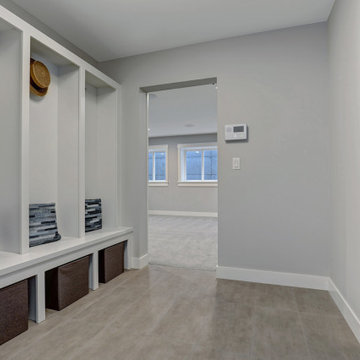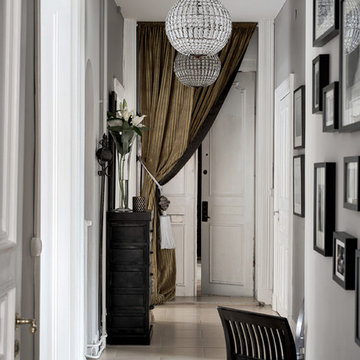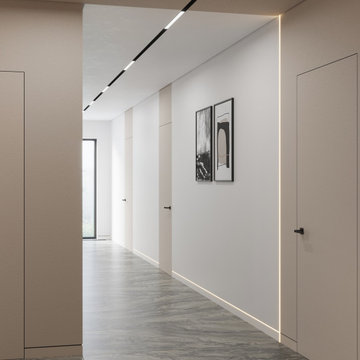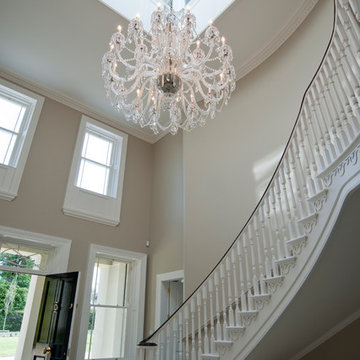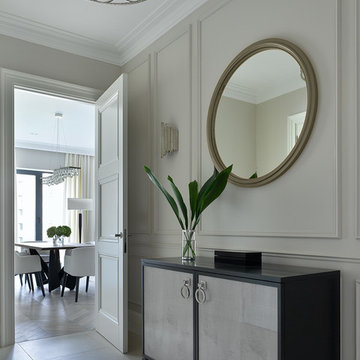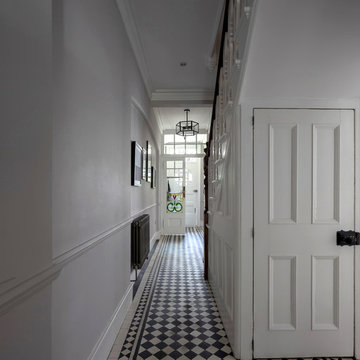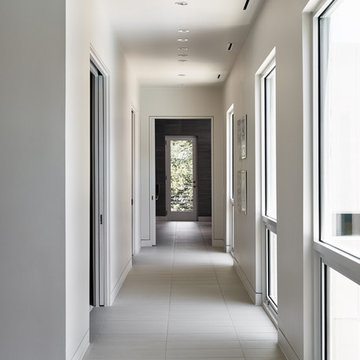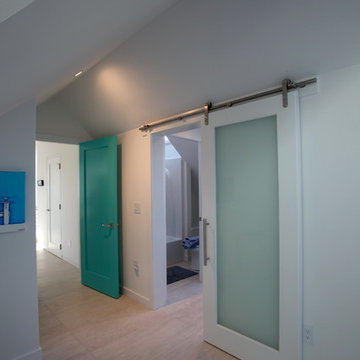Grey Hallway Design Ideas with Porcelain Floors
Refine by:
Budget
Sort by:Popular Today
41 - 60 of 548 photos
Item 1 of 3
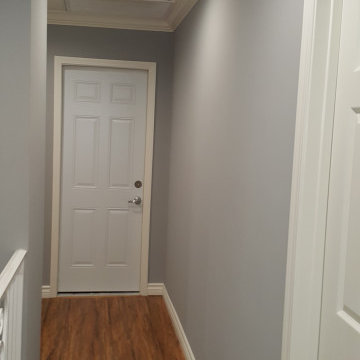
In this project we started with the kitchen renovation than we continued to the bathroom on the 2nd floor. The homeowner loved the work than he let us do all the rest of the house completely! We replaced the entire floors, windows, doors, we completely painted the walls, we removed a popcorn ceiling and smoothed out the walls and ceiling. we installed few sliding door in the enclosed patio. we replaced the roof over the enclosed patio. we installed new 5 ton A/C package unit on the top of the roof. We upgraded all the electrical and the panel box. we installed new tankless water heater. We painted the exterior of the house including all the wood trims. We installed new pool pump along with water solar panels for the pool. We installed new vinyl fences and gates in the front, side yards and around the pool equipment and we installed synthetic grass in the front yard. We also installed insulation and radiant barrier in the attic.
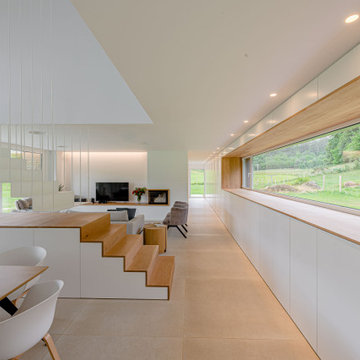
La nueva tipología de hogar se basa en las construcciones tradicionales de la zona, pero con un toque contemporáneo. Una caja blanca apoyada sobre otra de piedra que, a su vez, se abre para dejar aparecer el vidrio, permite dialogar perfectamente la sensación de protección y refugio necesarios con las vistas y la luz del maravilloso paisaje que la rodea.
La casa se encuentra situada en la vertiente sur del macizo de Peña Cabarga en el pueblo de Pámanes. El edificio está orientado hacia el sur, permitiendo disfrutar de las impresionantes vistas hacia el valle y se distribuye en dos niveles: sala de estar, espacios de uso diurno y dormitorios en la planta baja y estudio y dormitorio principal en planta alta.
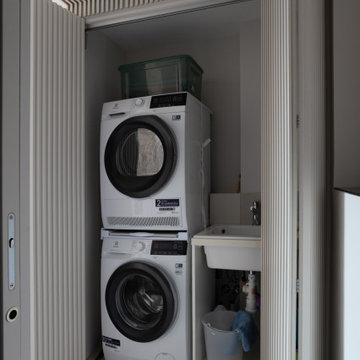
La piccola lavanderia
Un sottovolume di millerighe colore su colore definisce lo spazio disimpegno tra il salone ed il bagno degli ospiti.
Nascosta dietro la pannellarura tridimensionale, la piccola lavanderia contiene in poco spazio tutto il necessario per la gestione domestica del bucato.
L'apertura a libro delle porte rende possibile utilizzare agevolmente tutto lo spazio a disposizione
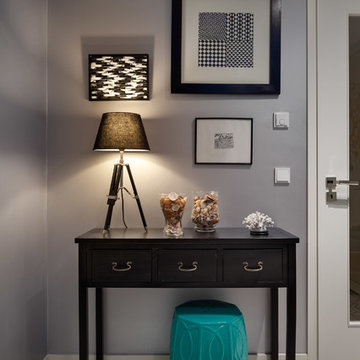
Im Windfang erinnert, die in Silber gestrichene Wand (Farbe von Keim), an das schirmende Meer bei Mond Einstrahlung. Türkis-Farbe Elemente zeigen das Wasser tagsüber, an der Wand der Spiegel auf Spiegel, die Sonne in voller Pracht.
Foto: Andreas Jekic
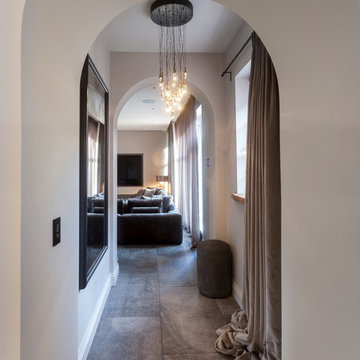
An elegant arched walk way - hallway in this beautifully renovated 300 year old Old Stable in a stunning location.
Centre stage is a beautiful elegant LED dimmable Ochre Seed Cloud Lighting Sculpture all on a Lutron and Crestron Home Automation system which has been installed through out the whole of the new renovation of the building.
Gorgeous Italian Porcelain Tiles in a smokey grey colour complimenting the tones set within this elegant area of the interior.
Mercury Glass Mirror and a Nubuck Suede pouff in a soft Elephant Grey colour palette.
Stunning pool effect Eric Kuster fabric curtains and Eric Kuster Voile electric Lutron Blind in the pretty Sash Window with rare Mulberry waney edged wood window cill.
A lovely walk way / hallway set in between stunnnig Bulthaup Kitchen Dining area and gorgeous lounge / cinema room.
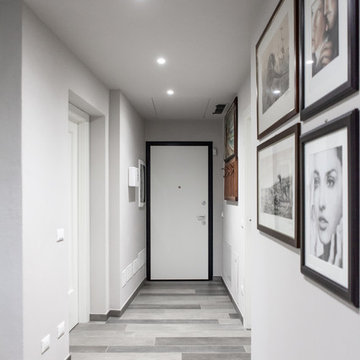
Ristrutturazione totale
Si tratta di una piccola villetta di campagna degli anni '50 a piano rialzato. Completamente trasformata in uno stile più moderno, ma totalmente su misura del cliente. Eliminando alcuni muri si sono creati spazi ampi e più fruibili rendendo gli ambienti pieni di vita e luce.
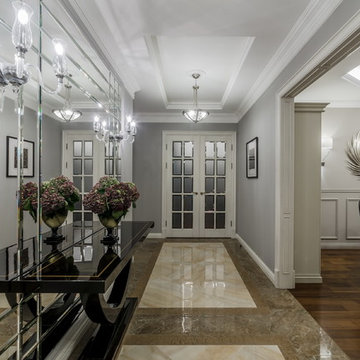
архитектор-дизайнер Сергей Щеповалин
дизайнер-декоратор Нина Абасеева
фотограф Виктор Чернышов
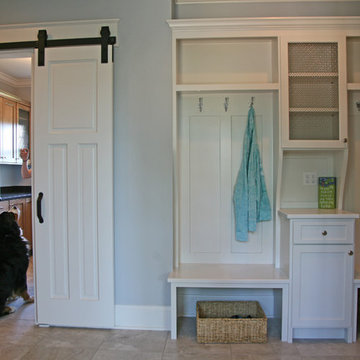
Lowell Management Services, Lake Geneva, WI.
Scott Lowell, Builder.
Hall with access to laundry room with sliding barn door, built-in storage hoots and cabinet.
Grey Hallway Design Ideas with Porcelain Floors
3
