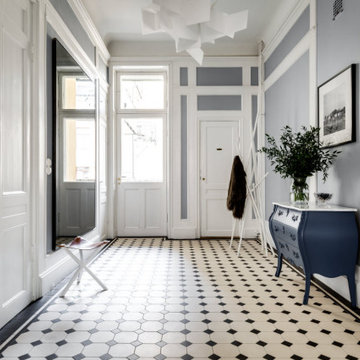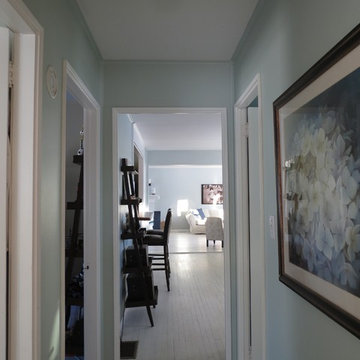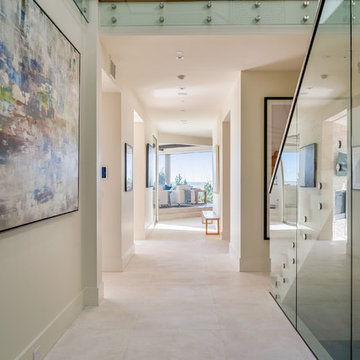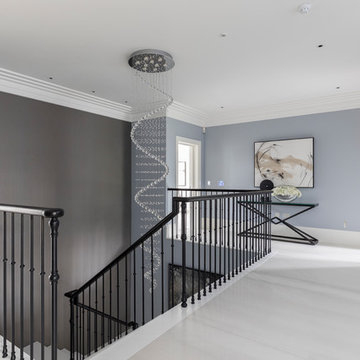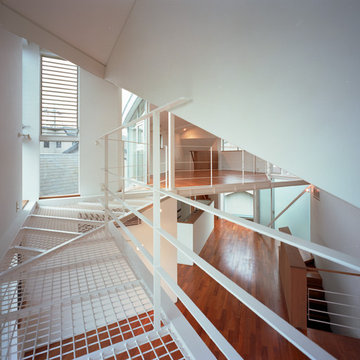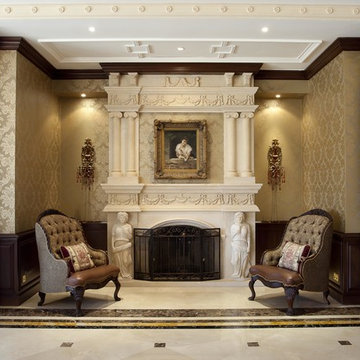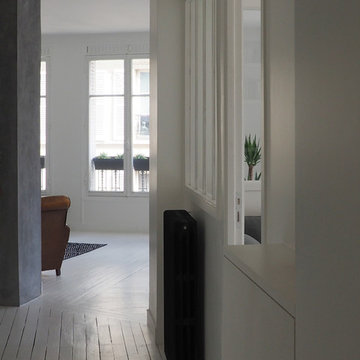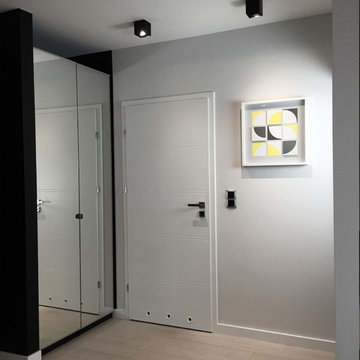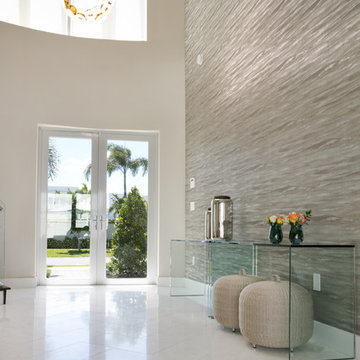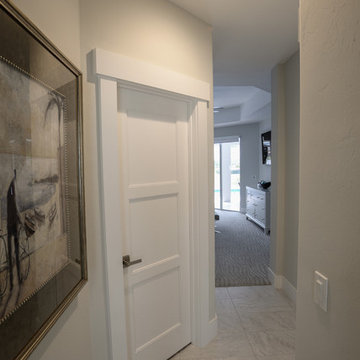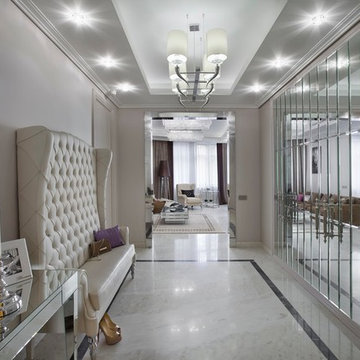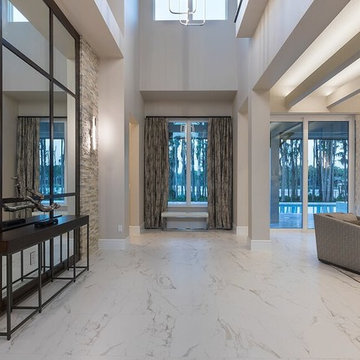Grey Hallway Design Ideas with White Floor
Refine by:
Budget
Sort by:Popular Today
41 - 60 of 253 photos
Item 1 of 3
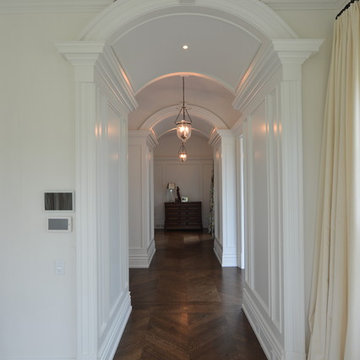
This truly magnificent King City Project is the ultra-luxurious family home you’ve been dreaming of! This immaculate 5 bedroom residence has stunning curb appeal, with a beautifully designed white Cape Cod wood siding, professionally landscaped gardens, precisely positioned home on 3 acre lot and a private driveway leading up to the 4 car garage including workshop.
This beautiful 8200 square foot Georgian style home is every homeowners dream plus a beautiful 5800 square foot walkout basement. The English inspired exterior cladding and landscaping has an endless array of attention and detail. The handpicked materials of the interior has endless exceptional unfinished oak hardwood throughout, varying 9” to 12” plaster crown mouldings throughout and see each room accented with upscale interior light fixtures. Spend the end of your hard worked days in our beautiful Conservatory walking out of the kitchen/family room, this open concept room his met with high ceilings and 60 linear feet of glass looking out onto 3 acres of land.
Our exquisite Bloomsbury Kitchen designed kitchen is a hand painted work of art. Simple but stunning craftsmanship for this gourmet kitchen with a 10ft calacatta island and countertops. 2 apron sinks incorporated into counter and islands with 2-Georgian Bridge polished nickel faucets. Our 60” range will help every meal taste better than the last. 3 stainless steel fridges. The bright breakfast area is ideal for enjoying morning meals and conversation while overlooking the verdant backyard, or step out to the conservatory to savor your meals under the stars. All accented with Carrara backsplash.
Also, on the main level is the expansive Master Suite with stunning views of the countryside, and a magnificent ensuite washroom, featuring built-in cabinetry, a makeup counter, an oversized glass shower, and a separate free standing tub. All is sitting on a beautifully layout of carrara floor tiles. All bedrooms have abundant walk-in closet space, large windows and full ensuites with heated floor in all tiled areas.
Hardwood floors throughout have been such an important detail in this home. We take a lot of pride in the finish as well as the planning that went into designing the floors. We have a wide variety of French parque flooring, herringbone in main areas as well as chevron in our dining room and eating areas. Feel the texture on your feet as this oak hardwood comes to life with its beautiful stained finished.
75% of the home is a paneling heaven. The entire first floor leading up to the second floor has extensive recessed panels, archways and bead board from floor to ceiling to give it that country feel. Our main floor spiral staircase is nothing but luxury with its simple handrails and beautifully stained steps.
Walk out onto two Garden Walkways, one off of the kitchen and the other off of the master bedroom hallway. BBQ area or just relaxing in front of a wood burning fireplace looking off of a porch with clean cut glass railings.
Our wood burning fireplace can be seen in the basement, first floor and exterior of the garden walkway terrace. These fireplaces are cladded with Owen Sound limestone and having a herringbone designed box. To help enjoy these fireplaces, take full advantage of the two storey electronic dumbwaiter elevator for the firewood.
Get work done in our 600 square foot office, that is surrounded by oak recessed paneling, custom crafted built ins and hand carved oak desk, all looking onto 3 acres of country side.
Enjoy wine? See our beautifully designed wine cellar finished with marble border and pebble stone floor to give you that authentic feel of a real winery. This handcrafted room holds up to 3000 bottles of wine and is a beautiful feature every home should have. Wine enthusiasts will love the climatized wine room for displaying and preserving your extensive collection. This wine room has floor to ceiling glass looking onto the family room of the basement with a wood burning fireplace.
After your long meal and couple glasses of wine, see our 1500 square foot gym with all the latest equipment and rubber floor and surrounded in floor to ceiling mirrors. Once you’re done with your workout, you have the option of using our traditional sauna, infrared sauna or taking a dip in the hot tub.
Extras include a side entrance to the mudroom, two spacious cold rooms, a CVAC system throughout, 400 AMP Electrical service with generator for entire home, a security system, built-in speakers throughout and Control4 Home automation system that includes lighting, audio & video and so much more. A true pride of ownership and masterpiece built and managed by Dellfina Homes Inc.
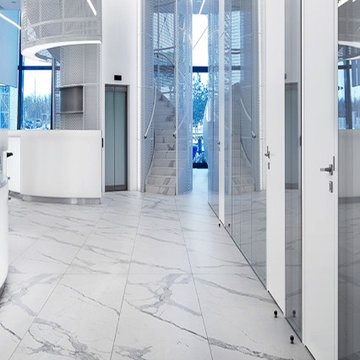
Statuario Altissimo expresses the natural elegance of a white marble effect on flooring and wall cladding through Laminam's technical efficiency. Inspired by one of the most well-known and prized Italian marbles, its colour base is pure white, criss-crossed with sinuously intertwining silver-coloured veins.
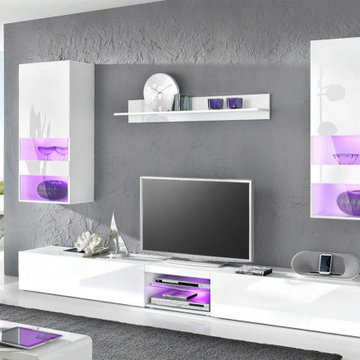
TV Stand Size Guide- Searching through an array of TV stand sizes doesn’t have to feel tricky. These tips make it easy to set up the perfect entertainment center, so that you can sit back, relax and enjoy the show – no matter what screen it’s playing on!
Step 1: Find the Actual Width of a TV
Step 2: Find the TV Stand Height
Step 3: Find the TV Stand Width
Expert Tip: The recommended TV viewing distance is about double your screen size. For example, if you have a 54-inch TV, place the TV and stand at least 108 inches from the viewing area.
Please note that because the size of the frame around the TV screen varies from manufacturer to manufacturer, the above chart is meant to be taken only as a general recommendation and not a strict guideline. Always use sound judgment when arranging TVs, TV stands and other heavy furniture items!
.
.
.
For more information and prices please call on:
Tel: +971 4 343 53 95
Interior Design / Sales Consultant:
Fathima: +971 56 938 23 63S
Soufiya: +971556327760
Retail Sales:
Haytham: +971 52 645 71 54
or Email us on info@ambiancefurnitures.com
Our Timings are:
Weekdays 09.30 AM to 9.00 PM
Fridays: 4.00 PM to 9.00 PM
Our Address: Umm Hurair Street, Karama
Dubai, UAE.
#2020 #ambiance #furniture #architecture #interiors #furnishings #sofa #home #decor #dubai #dubaifurniture #dubaifurniturecompany #creative #design #leathersofa #vintage #coffeetable #homedecor #vibes #aesthetic #mydubai #classic #classicfurniture #classicdesign #classicinteriors
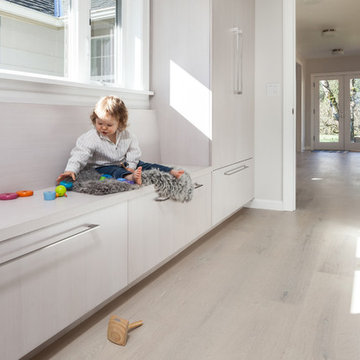
Christie's Architecture offers architecture, furniture, and interior design services for residential and small commercial clients. Montgomery Home is one of the collaborations Christie's have done with Castle Bespoke Flooring to create custom-made hardwood floors the homeowners of this beautiful home to fit their design needs. The white minimal interiors of the beautiful living spaces of this house provide ample space for sunlight to dance its magic on the hardwood floors giving an artistic touch to the interior space.
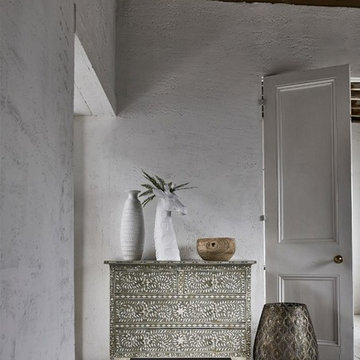
A stunning statement piece and a great talking point too. This intricately floral designed chest of drawers features a glistening bone inlay, set into white resin with a pearlescent sheen that shimmers in the light. Both beautiful and practical, it has four roomy drawers that offer ample storage for a clutter-free space.
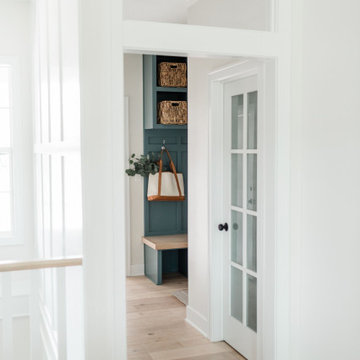
Seashell Oak Hardwood – The Ventura Hardwood Flooring Collection is contemporary and designed to look gently aged and weathered, while still being durable and stain resistant. Hallmark Floor’s 2mm slice-cut style, combined with a wire brushed texture applied by hand, offers a truly natural look for contemporary living.
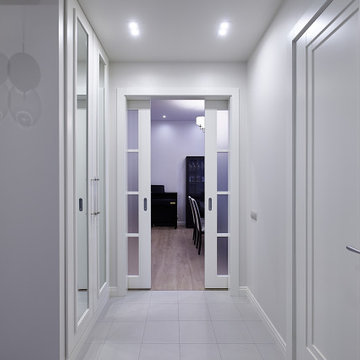
Два раздвижных полотна с синхронным раздвижением изготовлены на основе гибрида моделей Орта и Эттен. Двустворчатые двери со стеклом, сделаны из следующих материалов:
• полотно из сращенного массива березы, влагостойкой немецкой МДФ, матового стекла;
• короб с гладкими наличниками;
• покрытие: матовая эмаль, цвет по RAL 9010;
• раздвижная система Крона Кобленц с доводчиком;
• врезная овальная ручка, матовый хром.
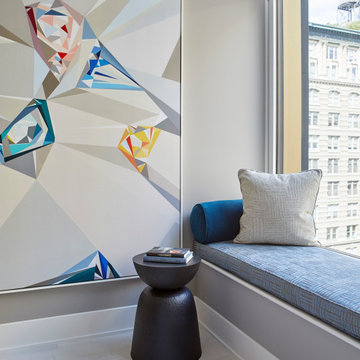
Our client for this project is a financier who has a beautiful home in the suburbs but wanted a second home in NYC as he spent 2-4 nights a week in the city. He wanted an upscale pied-à-terre that was soothing, moody, textural, comfortable, and contemporary while also being family-friendly as his college-age children might use it too. The apartment is a new build in Tribeca, and our New York City design studio loved working on this contemporary project. The entryway welcomes you with dark gray, deeply textured wallpaper and statement pieces like the angular mirror and black metal table that are an ode to industrial NYC style. The open kitchen and dining are sleek and flaunt statement metal lights, while the living room features textured contemporary furniture and a stylish bar cart. The bedroom is an oasis of calm and relaxation, with the textured wallpaper playing the design focal point. The luxury extends to the powder room with modern brass pendants, warm-toned natural stone, deep-toned walls, and organic-inspired artwork.
---
Our interior design service area is all of New York City including the Upper East Side and Upper West Side, as well as the Hamptons, Scarsdale, Mamaroneck, Rye, Rye City, Edgemont, Harrison, Bronxville, and Greenwich CT.
For more about Darci Hether, click here: https://darcihether.com/
To learn more about this project, click here: https://darcihether.com/portfolio/financiers-pied-a-terre-tribeca-nyc/
Grey Hallway Design Ideas with White Floor
3
