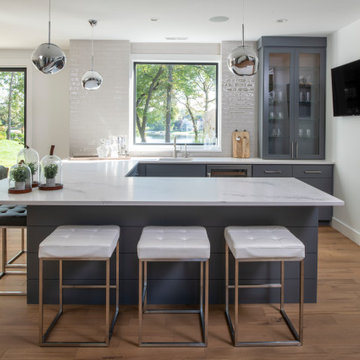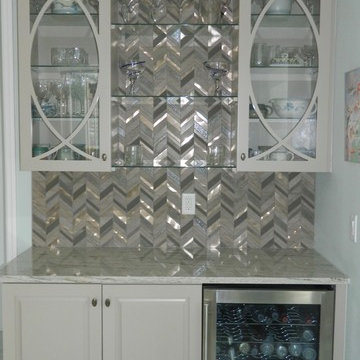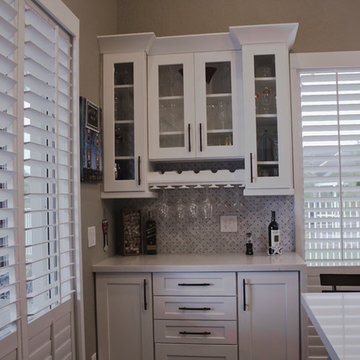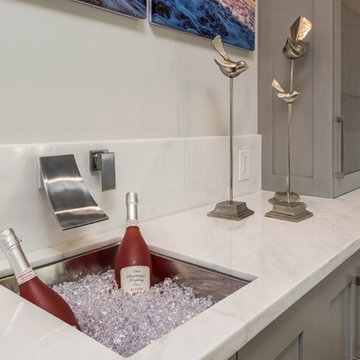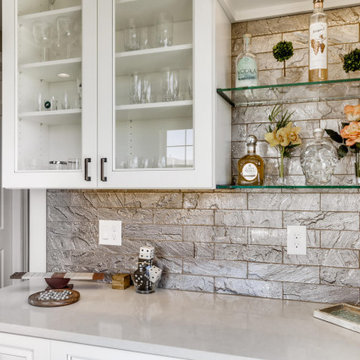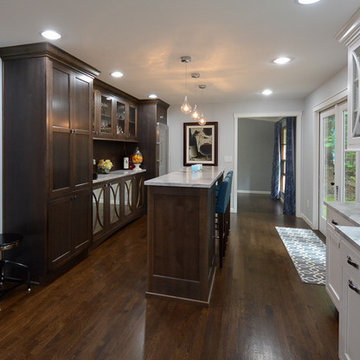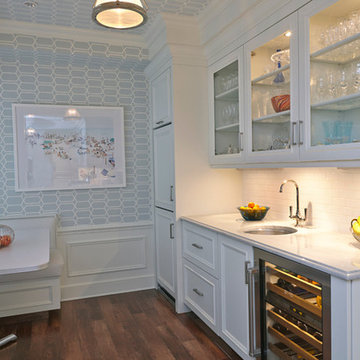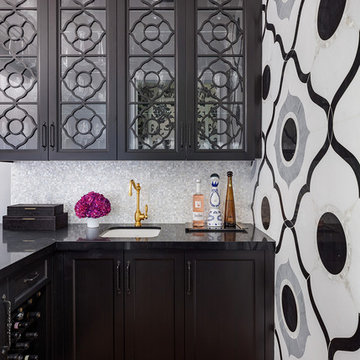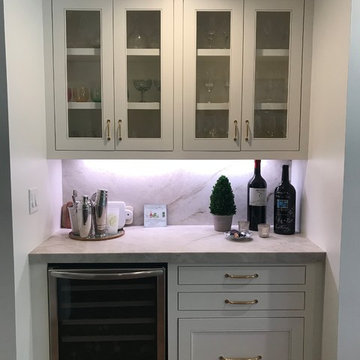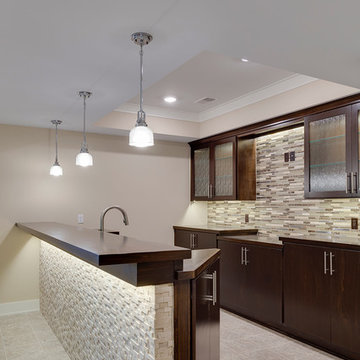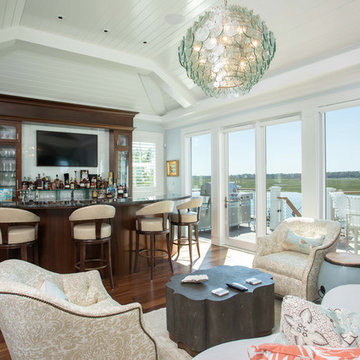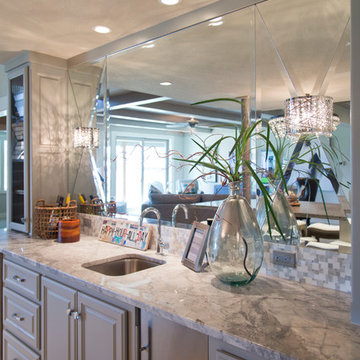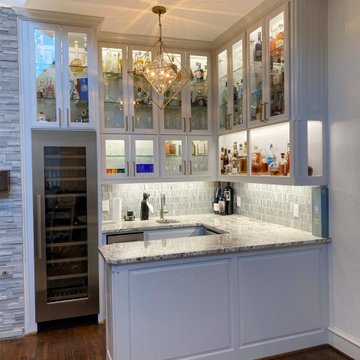Grey Home Bar Design Ideas with Glass-front Cabinets
Refine by:
Budget
Sort by:Popular Today
81 - 100 of 184 photos
Item 1 of 3
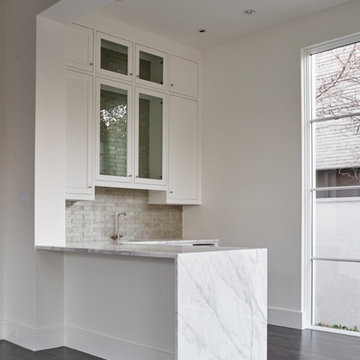
Situated on one of the most prestigious streets in the distinguished neighborhood of Highland Park, 3517 Beverly is a transitional residence built by Robert Elliott Custom Homes. Designed by notable architect David Stocker of Stocker Hoesterey Montenegro, the 3-story, 5-bedroom and 6-bathroom residence is characterized by ample living space and signature high-end finishes. An expansive driveway on the oversized lot leads to an entrance with a courtyard fountain and glass pane front doors. The first floor features two living areas — each with its own fireplace and exposed wood beams — with one adjacent to a bar area. The kitchen is a convenient and elegant entertaining space with large marble countertops, a waterfall island and dual sinks. Beautifully tiled bathrooms are found throughout the home and have soaking tubs and walk-in showers. On the second floor, light filters through oversized windows into the bedrooms and bathrooms, and on the third floor, there is additional space for a sizable game room. There is an extensive outdoor living area, accessed via sliding glass doors from the living room, that opens to a patio with cedar ceilings and a fireplace.
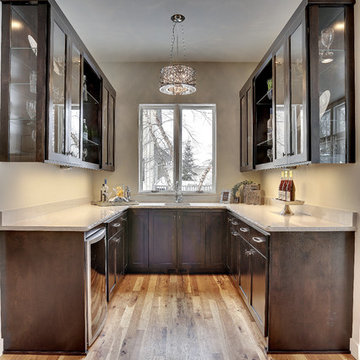
Featuring our Inca 7 Light Pendant. Legendary meets contemporary with the Inca Collection. Reminiscent of the mythical tales of Incan treasures, the fixtures offer brilliantly shining crystal enclosed within a precision laser-cut sheath that cannot be duplicated. The glow of the xenon light from within casts a beautifully radiant shine that adorns the outer permeable layer.
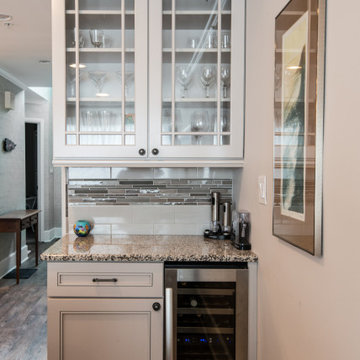
Kings Grant Renovation Vol.2 Fenwick Island, DE Kitchen Beverage Center with Granite Countertop and White Glass Cabinets
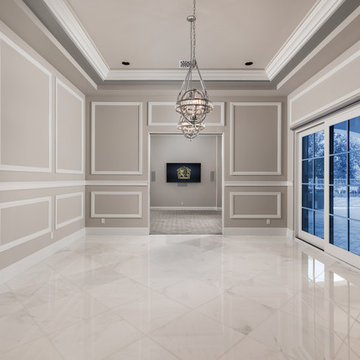
This estate has a large sitting area between the home bar and the theater room.
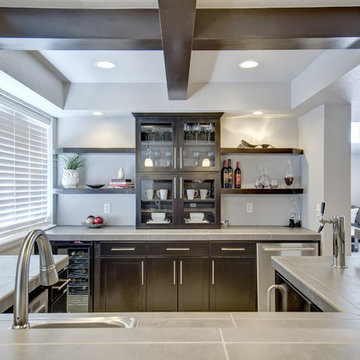
The wet bar in the basement is equipped with under-cabinet appliances freeing up counterspace. Beer tap installed on the counter.©Finished Basement Company
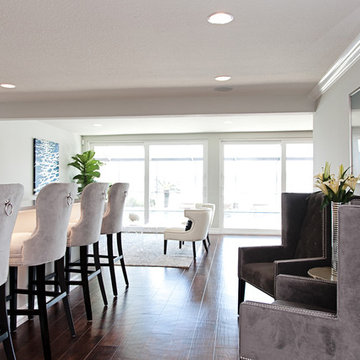
What once was a 1980's time capsule, is now beautiful lakefront living with a glam vibe. A complete renovation including the kitchen, all three bathrooms and adding a custom bar room. However, we didn't stop there! Custom designed interiors throughout the entire home, makes this residence a comfortable and chic place to live.
Finding inspiration from their lake view, we incorporated that element throughout the home. A tasteful white and blue palette mixed with metals and lovely textures. Bold geometrics paired subtle feminine curves, all while keeping durability and everyday living in mind.
Native House Photography
Grey Home Bar Design Ideas with Glass-front Cabinets
5
