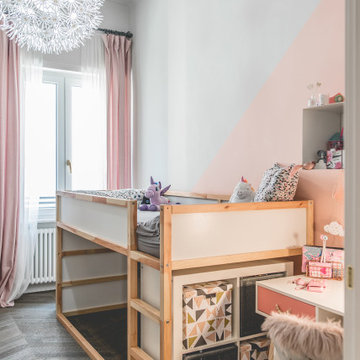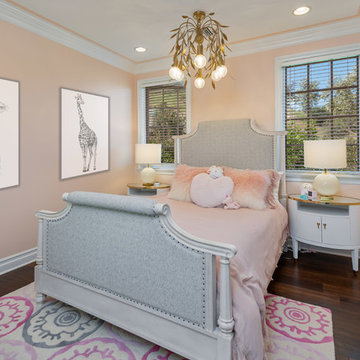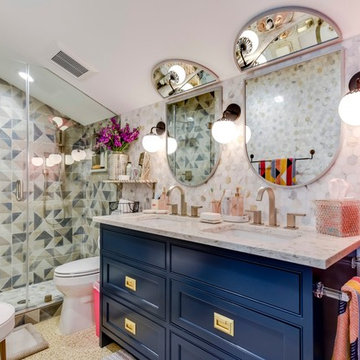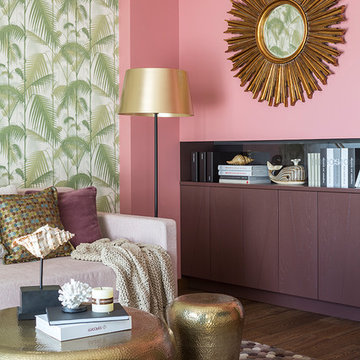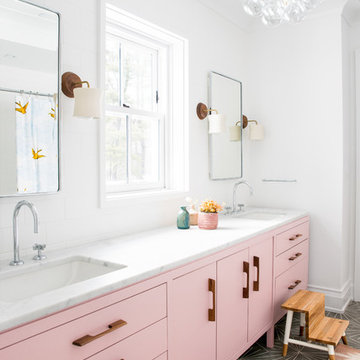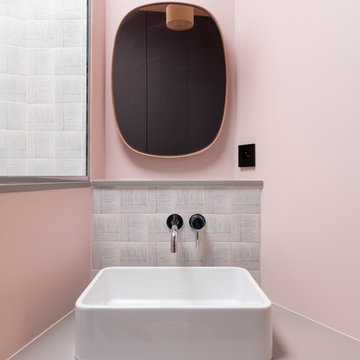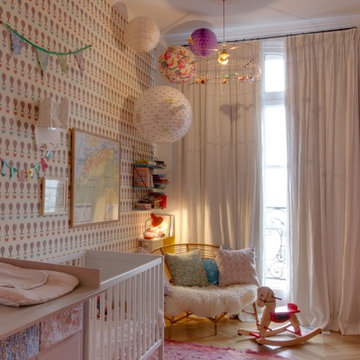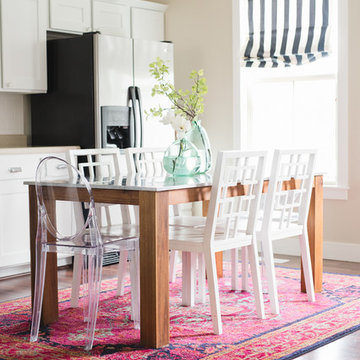367 Grey Home Design Photos

The main space features a soaking tub and vanity, while the sauna, shower and toilet rooms are arranged along one side of the room.
Gus Cantavero Photography

Architecture, Construction Management, Interior Design, Art Curation & Real Estate Advisement by Chango & Co.
Construction by MXA Development, Inc.
Photography by Sarah Elliott
See the home tour feature in Domino Magazine

ON-TREND SCALES
Move over metro tiles and line a wall with fabulously funky Fish Scale designs. Also known as scallop, fun or mermaid tiles, this pleasing-to-the-eye shape is a Moroccan tile classic that's trending hard right now and offers a sophisticated alternative to metro/subway designs. Mermaids tiles are this year's unicorns (so they say) and Fish Scale tiles are how to take the trend to a far more grown-up level. Especially striking across a whole wall or in a shower room, make the surface pop in vivid shades of blue and green for an oceanic vibe that'll refresh and invigorate.
If colour doesn't float your boat, just exchange the bold hues for neutral shades and use a dark grout to highlight the pattern. Alternatively, go to www.tiledesire.com there are more than 40 colours to choose and mix!!
Photo Credits: http://iortz-photo.com/

The original layout on the ground floor of this beautiful semi detached property included a small well aged kitchen connected to the dinning area by a 70’s brick bar!
Since the kitchen is 'the heart of every home' and 'everyone always ends up in the kitchen at a party' our brief was to create an open plan space respecting the buildings original internal features and highlighting the large sash windows that over look the garden.
Jake Fitzjones Photography Ltd
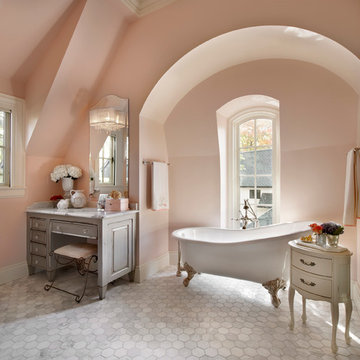
Naperville, IL Residence by
Charles Vincent George Architects Photographs by Tony Soluri
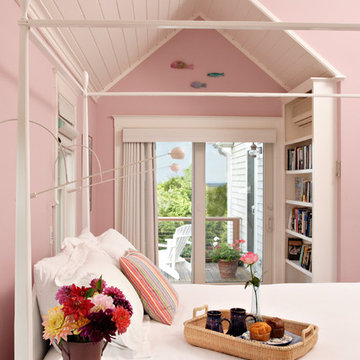
White beadboard and soft pink walls make this small space very cozy.
Dan Cutrona Photography
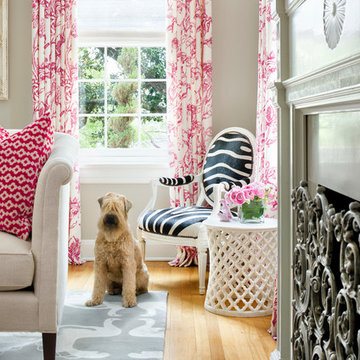
Martha O'Hara Interiors, Interior Design | Paul Finkel Photography
Please Note: All “related,” “similar,” and “sponsored” products tagged or listed by Houzz are not actual products pictured. They have not been approved by Martha O’Hara Interiors nor any of the professionals credited. For information about our work, please contact design@oharainteriors.com.

Ванная комната. Корпусная мебель выполнена на заказ, мебельное ателье «Gorgan Group»; Плинтус и потолочный карниз Orac Decor, «White Wall Studio»; На стенах английская краска Farrow & Ball, «White Wall Studio»; Трековое освещение, «SWG»; Полотенцесушитель, «Terma»; На полу цементная плитка ручной работы, «Cezzle»; Раковина, «Villeroy & Boch»; Дизайнерские мебельные ручки, «Maru studio».

Our clients purchased a new house, but wanted to add their own personal style and touches to make it really feel like home. We added a few updated to the exterior, plus paneling in the entryway and formal sitting room, customized the master closet, and cosmetic updates to the kitchen, formal dining room, great room, formal sitting room, laundry room, children’s spaces, nursery, and master suite. All new furniture, accessories, and home-staging was done by InHance. Window treatments, wall paper, and paint was updated, plus we re-did the tile in the downstairs powder room to glam it up. The children’s bedrooms and playroom have custom furnishings and décor pieces that make the rooms feel super sweet and personal. All the details in the furnishing and décor really brought this home together and our clients couldn’t be happier!
367 Grey Home Design Photos
1



















