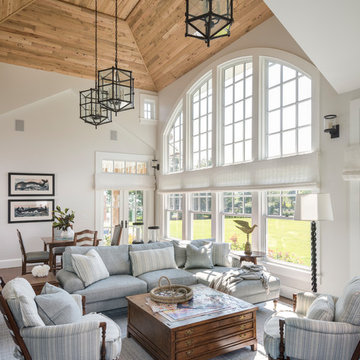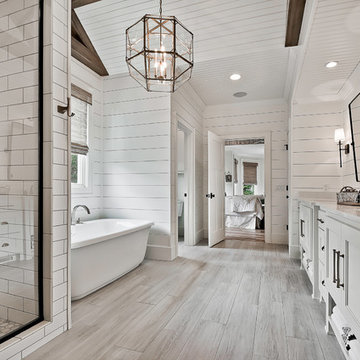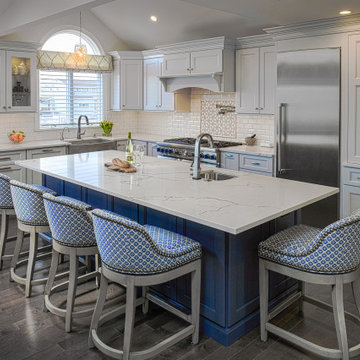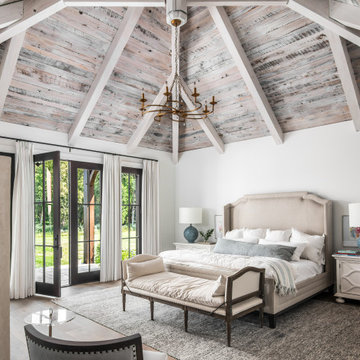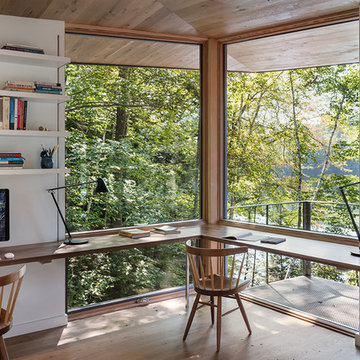751 Grey Home Design Photos

OPEN FLOOR PLAN WITH MODERN SECTIONAL AND SWIVEL CHAIRS FOR LOTS OF SEATING
MODERN TV AND FIREPLACE WALL
GAS LINEAR FIREPLACE
FLOATING SHELVES, ABSTRACT RUG, SHAGREEN CABINETS

Cathedral ceilings with stained wood beams. Large windows and doors for lanai entry. Wood plank ceiling and arched doorways. Stone stacked fireplace and built in shelving. Lake front home designed by Bob Chatham Custom Home Design and built by Destin Custom Home Builders. Interior Design by Helene Forester and Bunny Hall of Lovelace Interiors. Photos by Tim Kramer Real Estate Photography of Destin, Florida.

Architect: Cook Architectural Design Studio
General Contractor: Erotas Building Corp
Photo Credit: Susan Gilmore Photography
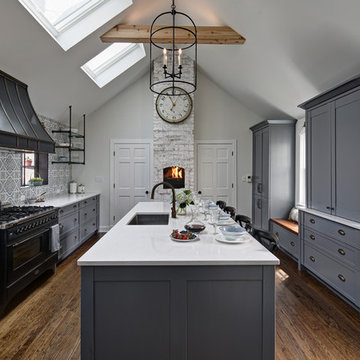
This remodel was designed to celebrate the original use of the structure, focusing on a 1930’s automobile theme. The design features ample storage without overbearing wall cabinets and also, vintage looking appliances. The homeowner wanted to remove the soffit and rework the supply and return air to better balance the temperature in the space. To do so, the entire space was reinsulated with closed cell insulation to provide the best insulation for our cold winters and hot summers.
The homeowner opted for a custom artisan hood paired with metal open shelves to tie into the industrial era of the original space from the 1930s. The Matte Black with Bronze accents paired with vintage hardware on the range also picks up on the details of the Classic cars once parked in this coach house. The silkscreen marble tiles appear to be wallpaper yet is both heat resistant and effective for these aspiring chefs
The enlarged island now can seat four and houses a larger sink with trash bins that open with a tap of the knee. As per the client’s request, the refrigerator now blends into the cabinetry appearing more like the tall cabinets on the south wall than an appliance.
The new kitchen is not only stunning but practical as it has double the storage or the old kitchen without lining the room with cabinetry.
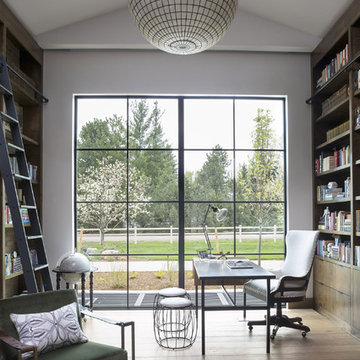
The library, with its 10-by-10-foot window wall, is the centerpiece of the home.
751 Grey Home Design Photos
1

























