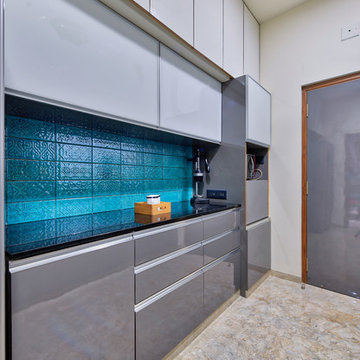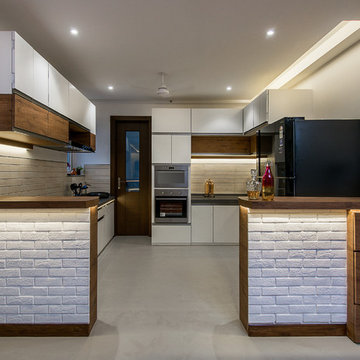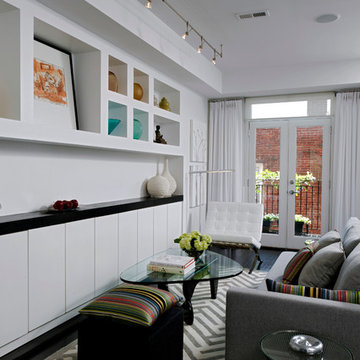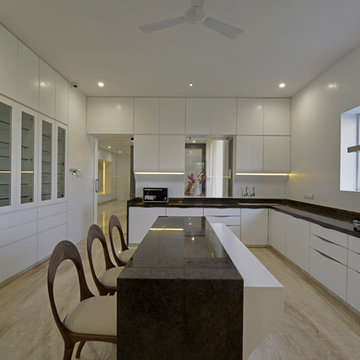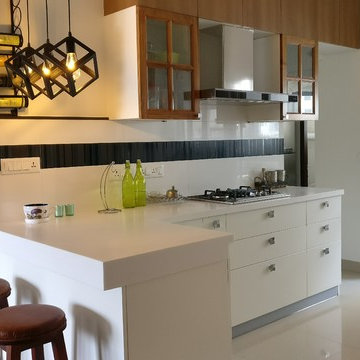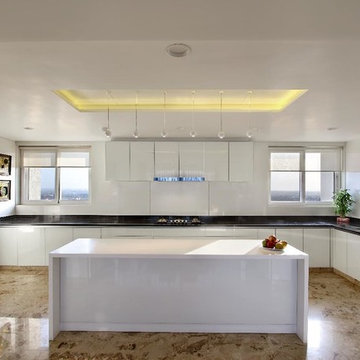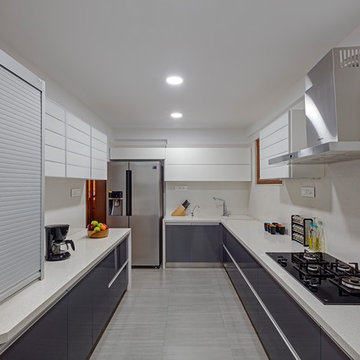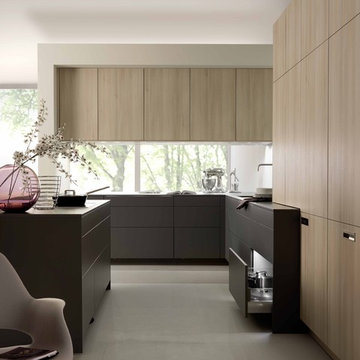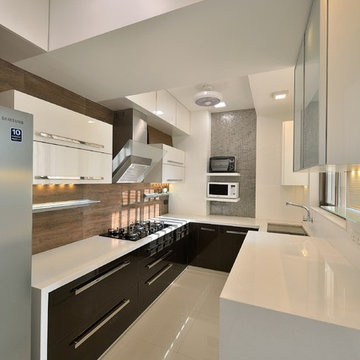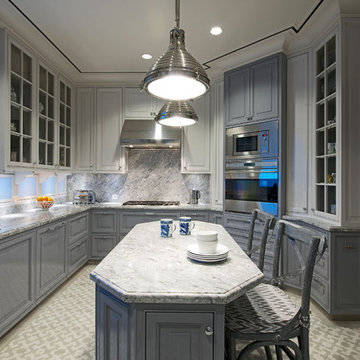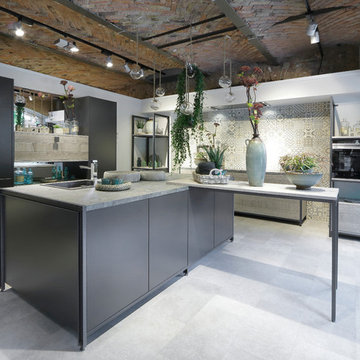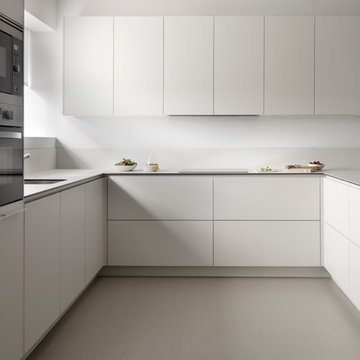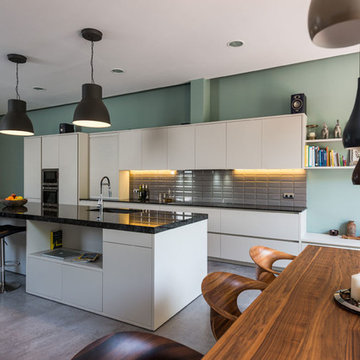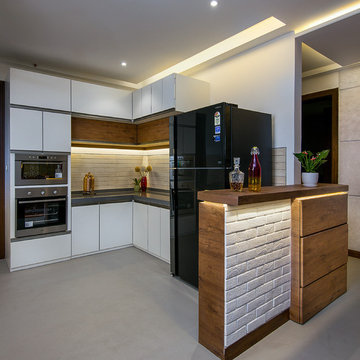37 Grey Home Design Photos

The original layout on the ground floor of this beautiful semi detached property included a small well aged kitchen connected to the dinning area by a 70’s brick bar!
Since the kitchen is 'the heart of every home' and 'everyone always ends up in the kitchen at a party' our brief was to create an open plan space respecting the buildings original internal features and highlighting the large sash windows that over look the garden.
Jake Fitzjones Photography Ltd
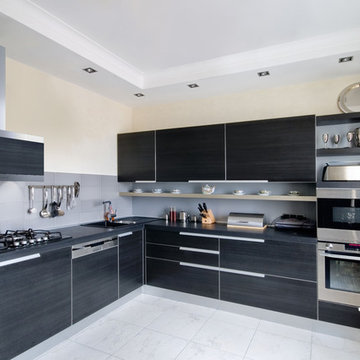
Maybe Modulare should have been named Genius. This range hood makes you the designer because you will choose what appears between those two bands of polished stainless steel. Do you want to blend with the wall color, pick up the texture of the cabinetry, or mirror the color of the countertop? Modulare is totally open to your ideas. So go on Genius, what will you create?
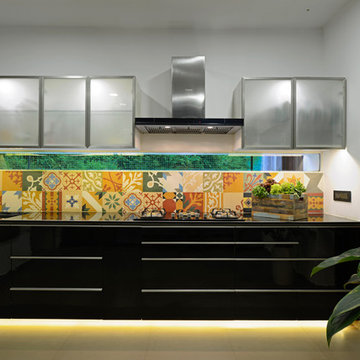
Designed by : Ar. Ankit Prabhudessai
(photo courtesy : Prashant Bhat)
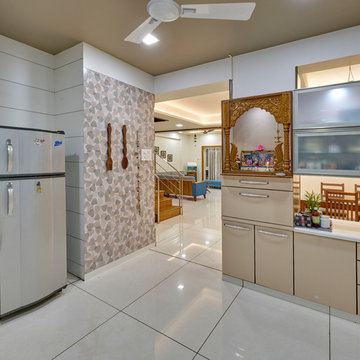
The open kitchen occupies pride of place in the home. Designed as a modern Indian kitchen with L shape glass white kitchen otta, with modular accessories, ACP ceiling, connected with storeroom and utility
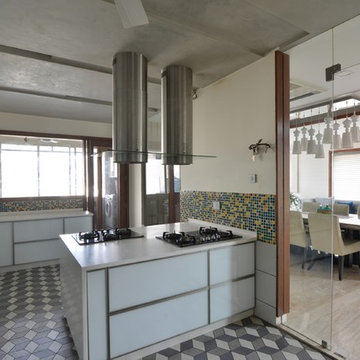
The lower floor kept in front and drawing, lobby and dining as part of one space with an open kitchen.
Mr. Bharat Aggarwal
37 Grey Home Design Photos
1



















