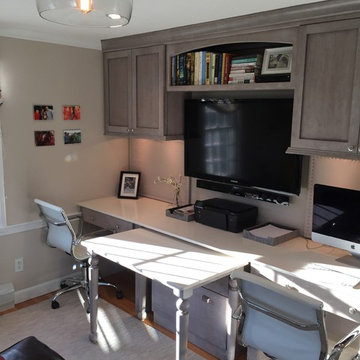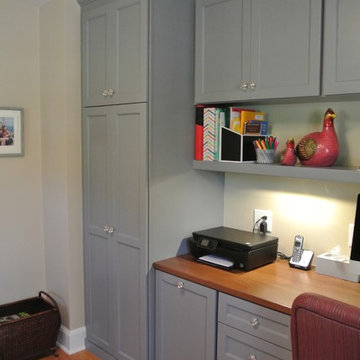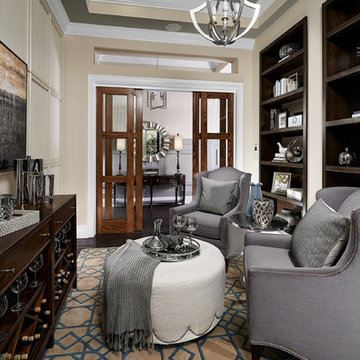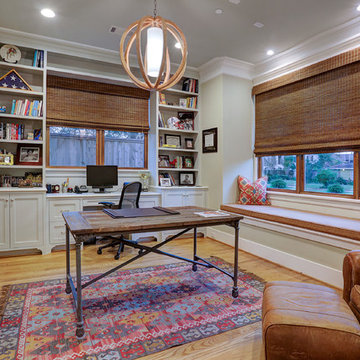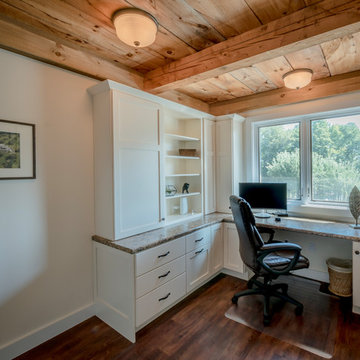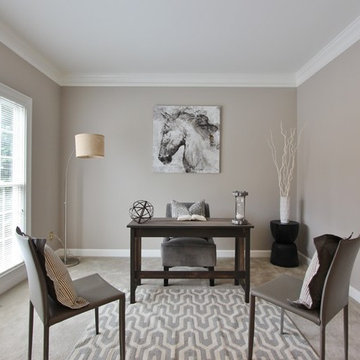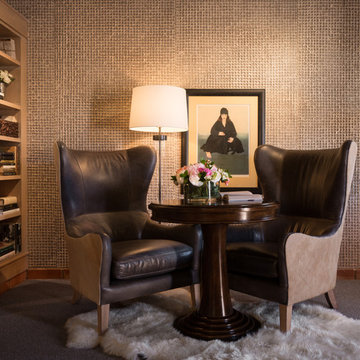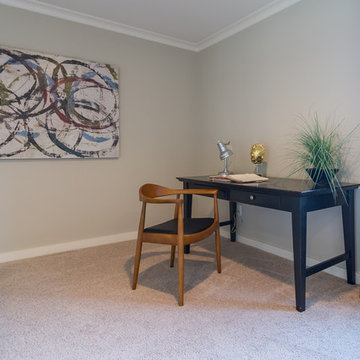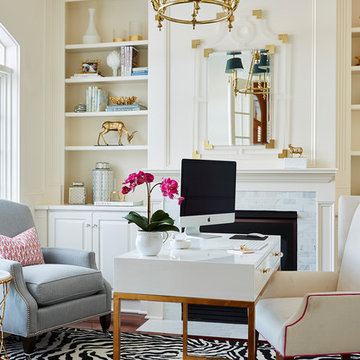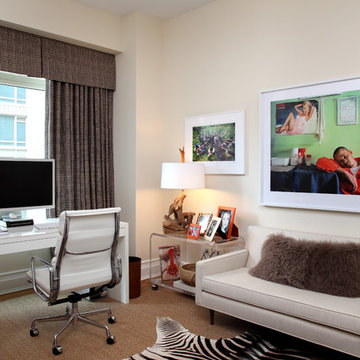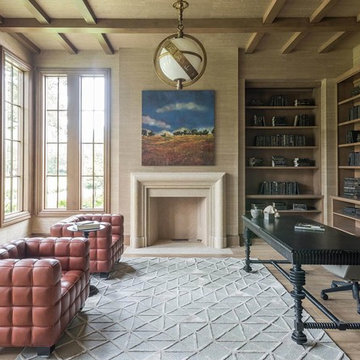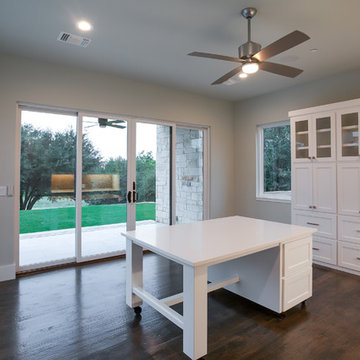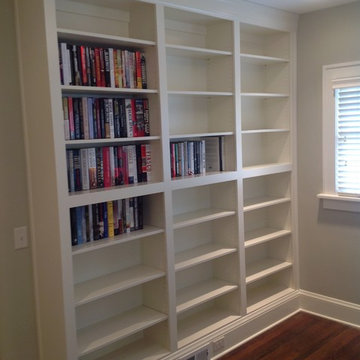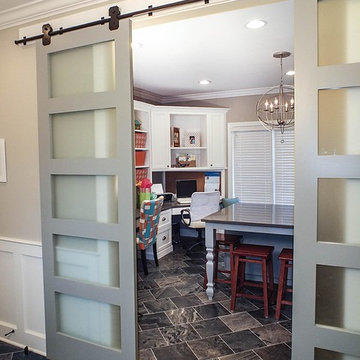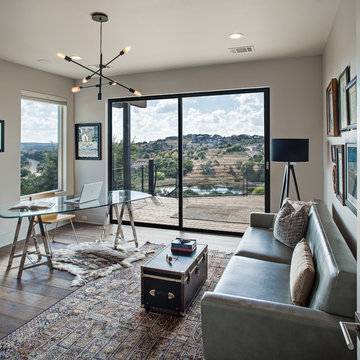Grey Home Office Design Ideas with Beige Walls
Refine by:
Budget
Sort by:Popular Today
61 - 80 of 1,108 photos
Item 1 of 3
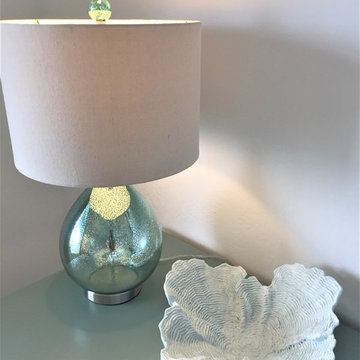
The aqua mercury glass lamp, rattan and wood lanterns, mosaic tray, and shell inspired bowl are the decor that help bring in that coastal chic vibe. Embroidered linen drapes and the braided rug add warmth.
My client requested a serene, cozy, and beachy hone office where she could feel comfortable and inspired when working from home. Cool and coastal colors of sea glass, blue, aqua, sand, and ivory unfold a serene yet interesting space. With painted wood and rattan furniture, the feeling is that you are in a tropical retreat. We created spaces for working at a desk with practicalities like a filing cabinet, yet also a place to lounge while reading, conversing, and even working on the lap top. This small guest room became an inspiring place for my client to be productive and do her thing in style!
Custom sewing by Sewing Things Up!
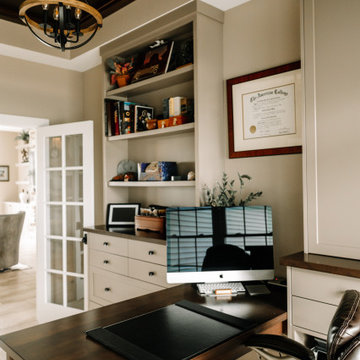
Our clients sought a welcoming remodel for their new home, balancing family and friends, even their cat companions. Durable materials and a neutral design palette ensure comfort, creating a perfect space for everyday living and entertaining.
This home office exudes modern refinement. A sleek table paired with a comfortable office chair beckons productivity. Functional storage solutions keep the space organized while striking artwork adds a touch of elegance.
---
Project by Wiles Design Group. Their Cedar Rapids-based design studio serves the entire Midwest, including Iowa City, Dubuque, Davenport, and Waterloo, as well as North Missouri and St. Louis.
For more about Wiles Design Group, see here: https://wilesdesigngroup.com/
To learn more about this project, see here: https://wilesdesigngroup.com/anamosa-iowa-family-home-remodel
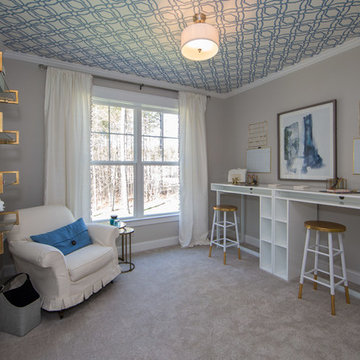
First floor office space with a simple color scheme of blue, white, and cream. This space can be used as a flex space or turned into a first floor guest bedroom. To create your design for an Augusta II floor plan, please go visit https://www.gomsh.com/plan/augusta-ii/interactive-floor-plan
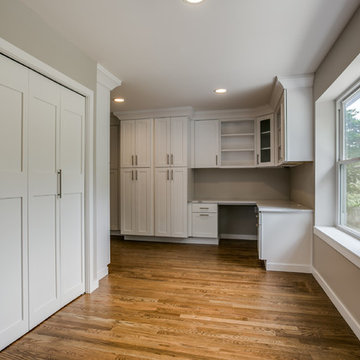
New office space off kitchen. Added pantry space, cabinets, quartz, hardwood floors
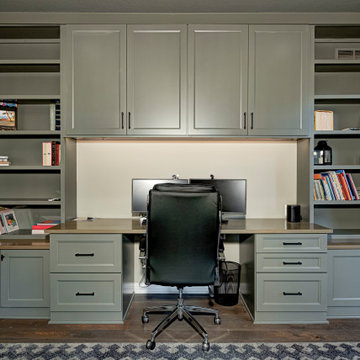
With a vision to blend functionality and aesthetics seamlessly, our design experts embarked on a journey that breathed new life into every corner.
An elegant home office with a unique library vibe emerged from the previously unused formal sitting room adjacent to the foyer. Incorporating richly stained wood, khaki green built-ins, and cozy leather seating offers an inviting and productive workspace tailored to the homeowner's needs.
Project completed by Wendy Langston's Everything Home interior design firm, which serves Carmel, Zionsville, Fishers, Westfield, Noblesville, and Indianapolis.
For more about Everything Home, see here: https://everythinghomedesigns.com/
Grey Home Office Design Ideas with Beige Walls
4
