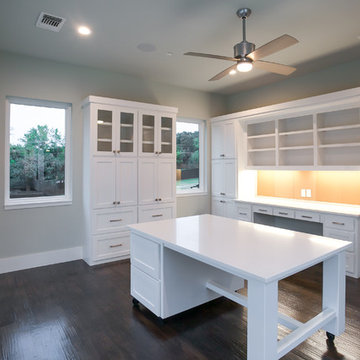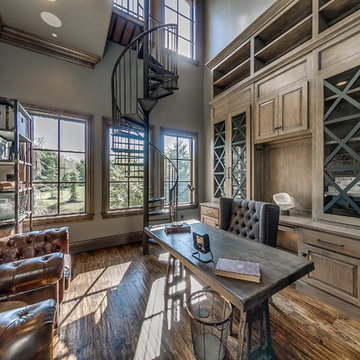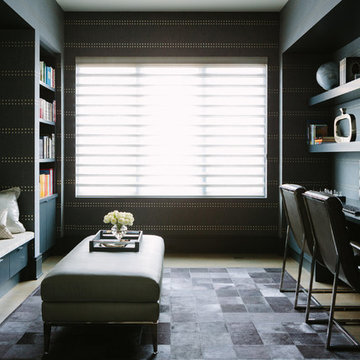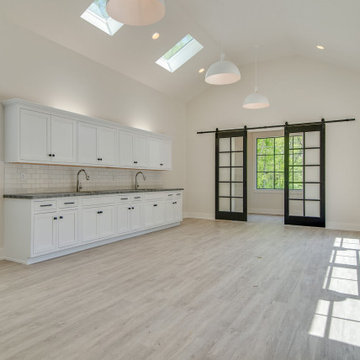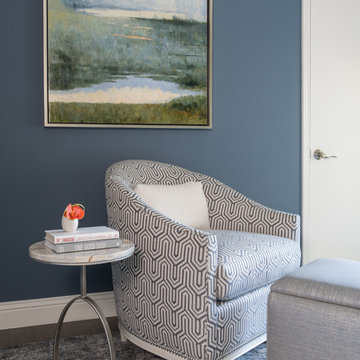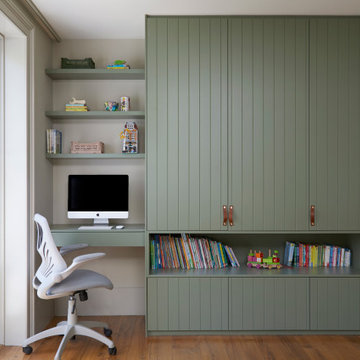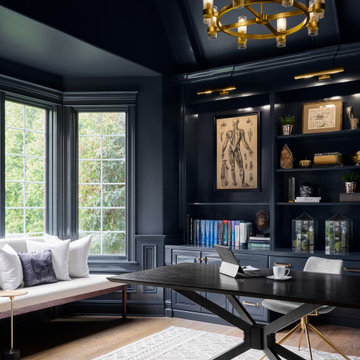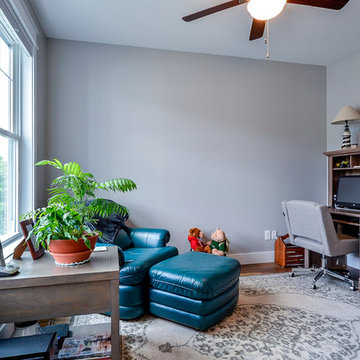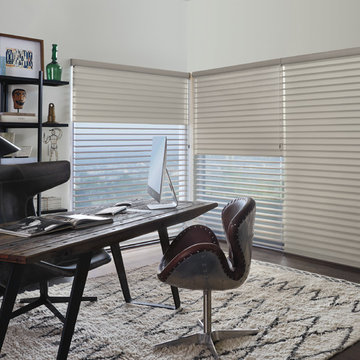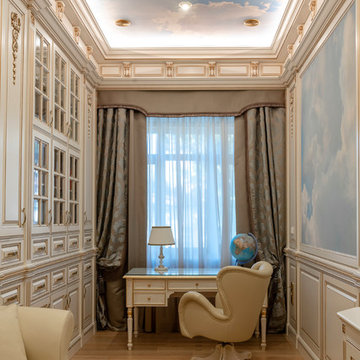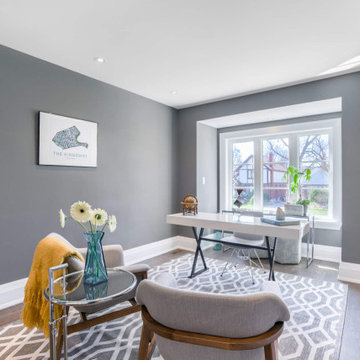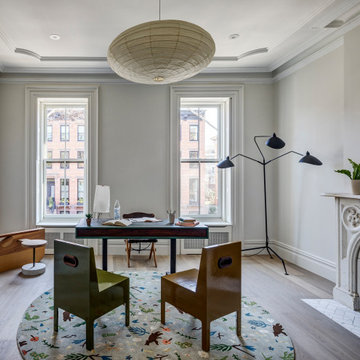Grey Home Office Design Ideas with Brown Floor
Refine by:
Budget
Sort by:Popular Today
101 - 120 of 1,845 photos
Item 1 of 3
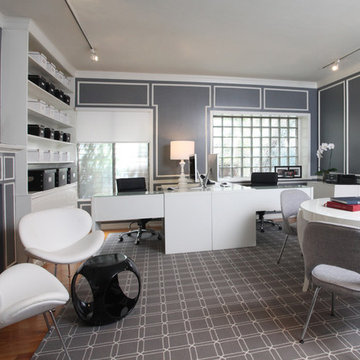
This inviting office is ideal for meetings with clients. The conference table can be expanded for larger meetings and presentations and the additional seating area provides a more relaxed conversation setting.

This is a million dollar renovation with addition in Marietta Country Club, Georgia. This was a $10,000 photography project with drone stills and video capture.

Our Carmel design-build studio was tasked with organizing our client’s basement and main floor to improve functionality and create spaces for entertaining.
In the basement, the goal was to include a simple dry bar, theater area, mingling or lounge area, playroom, and gym space with the vibe of a swanky lounge with a moody color scheme. In the large theater area, a U-shaped sectional with a sofa table and bar stools with a deep blue, gold, white, and wood theme create a sophisticated appeal. The addition of a perpendicular wall for the new bar created a nook for a long banquette. With a couple of elegant cocktail tables and chairs, it demarcates the lounge area. Sliding metal doors, chunky picture ledges, architectural accent walls, and artsy wall sconces add a pop of fun.
On the main floor, a unique feature fireplace creates architectural interest. The traditional painted surround was removed, and dark large format tile was added to the entire chase, as well as rustic iron brackets and wood mantel. The moldings behind the TV console create a dramatic dimensional feature, and a built-in bench along the back window adds extra seating and offers storage space to tuck away the toys. In the office, a beautiful feature wall was installed to balance the built-ins on the other side. The powder room also received a fun facelift, giving it character and glitz.
---
Project completed by Wendy Langston's Everything Home interior design firm, which serves Carmel, Zionsville, Fishers, Westfield, Noblesville, and Indianapolis.
For more about Everything Home, see here: https://everythinghomedesigns.com/
To learn more about this project, see here:
https://everythinghomedesigns.com/portfolio/carmel-indiana-posh-home-remodel
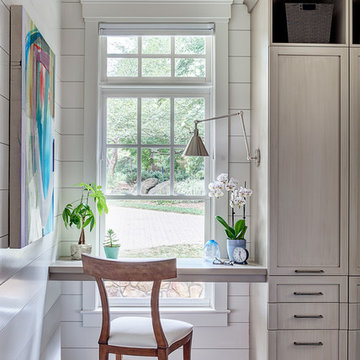
These custom built cabinets hide everyday office supplies and provide a work surface for the homeowner that enabled them to keep the original windows to the house.
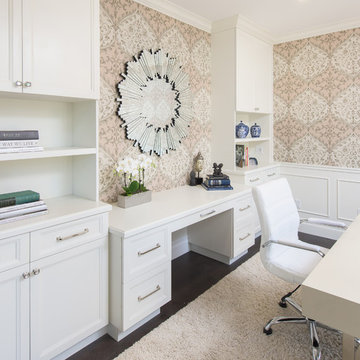
Custom cabinetry was designed to maximize storage, working space and display. The home office feels like an organized , sophisticated and elegant place to work.
Photo: Marc Angeles
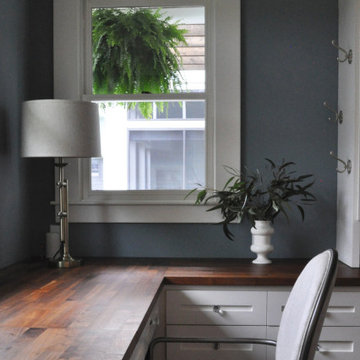
In planning the design we used many existing home features in different ways throughout the home. Shiplap, while currently trendy, was a part of the original home so we saved portions of it to reuse in the new section to marry the old and new. We also reused several phone nooks in various areas, such as near the master bathtub. One of the priorities in planning the design was also to provide family friendly spaces for the young growing family. While neutrals were used throughout we used texture and blues to create flow from the front of the home all the way to the back.
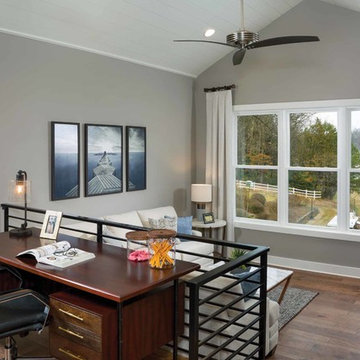
Den with vaulted ship lap ceiling, hardwood floors and step up work-space. Media area below with view.
Grey Home Office Design Ideas with Brown Floor
6

