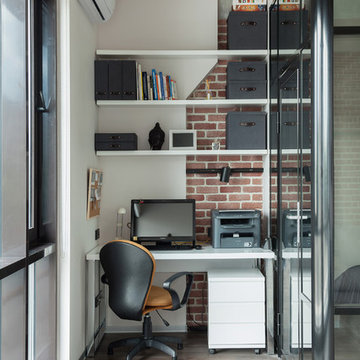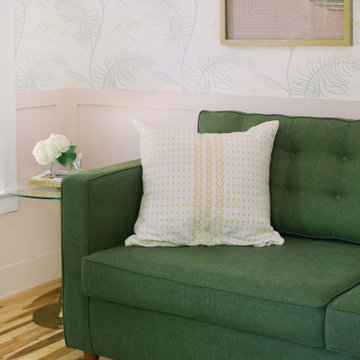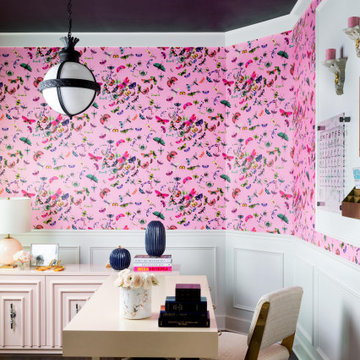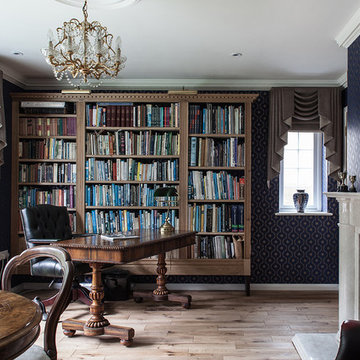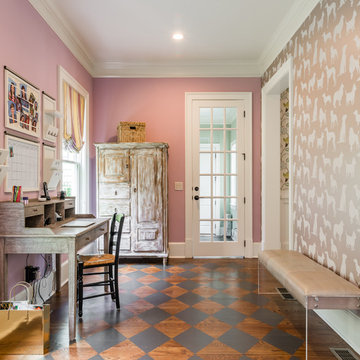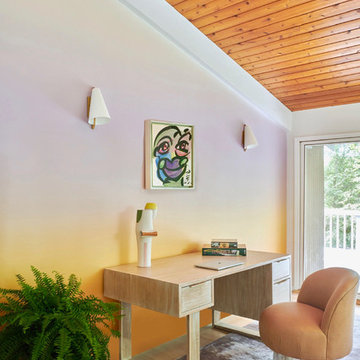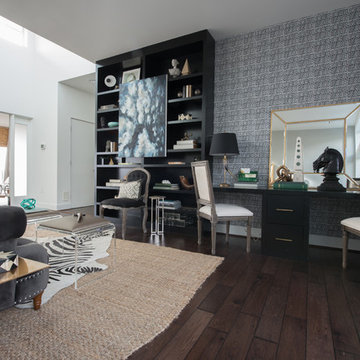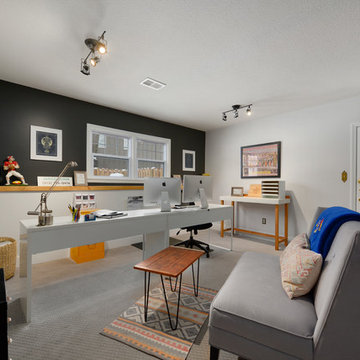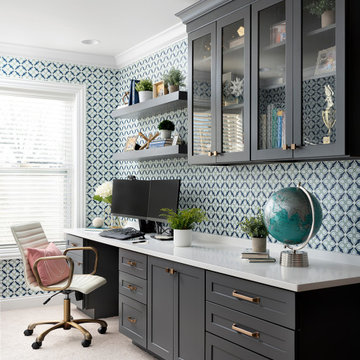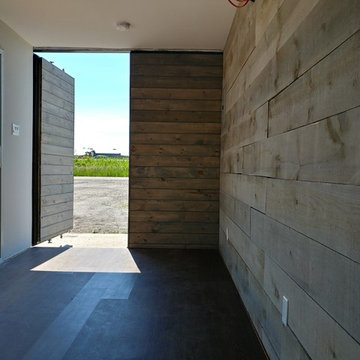Grey Home Office Design Ideas with Multi-coloured Walls
Refine by:
Budget
Sort by:Popular Today
1 - 20 of 167 photos
Item 1 of 3
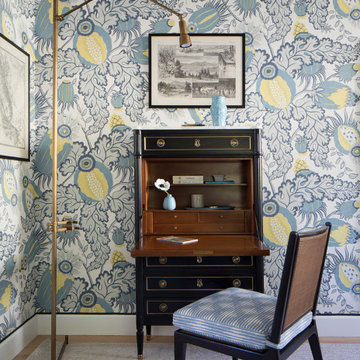
This large gated estate includes one of the original Ross cottages that served as a summer home for people escaping San Francisco's fog. We took the main residence built in 1941 and updated it to the current standards of 2020 while keeping the cottage as a guest house. A massive remodel in 1995 created a classic white kitchen. To add color and whimsy, we installed window treatments fabricated from a Josef Frank citrus print combined with modern furnishings. Throughout the interiors, foliate and floral patterned fabrics and wall coverings blur the inside and outside worlds.
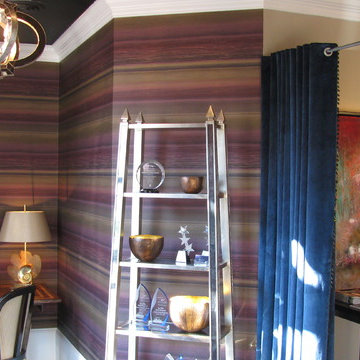
This is where we work. We wanted it to reflect our style and be functional. Good ideas for home office, craft room or studio space.

Our Carmel design-build studio was tasked with organizing our client’s basement and main floor to improve functionality and create spaces for entertaining.
In the basement, the goal was to include a simple dry bar, theater area, mingling or lounge area, playroom, and gym space with the vibe of a swanky lounge with a moody color scheme. In the large theater area, a U-shaped sectional with a sofa table and bar stools with a deep blue, gold, white, and wood theme create a sophisticated appeal. The addition of a perpendicular wall for the new bar created a nook for a long banquette. With a couple of elegant cocktail tables and chairs, it demarcates the lounge area. Sliding metal doors, chunky picture ledges, architectural accent walls, and artsy wall sconces add a pop of fun.
On the main floor, a unique feature fireplace creates architectural interest. The traditional painted surround was removed, and dark large format tile was added to the entire chase, as well as rustic iron brackets and wood mantel. The moldings behind the TV console create a dramatic dimensional feature, and a built-in bench along the back window adds extra seating and offers storage space to tuck away the toys. In the office, a beautiful feature wall was installed to balance the built-ins on the other side. The powder room also received a fun facelift, giving it character and glitz.
---
Project completed by Wendy Langston's Everything Home interior design firm, which serves Carmel, Zionsville, Fishers, Westfield, Noblesville, and Indianapolis.
For more about Everything Home, see here: https://everythinghomedesigns.com/
To learn more about this project, see here:
https://everythinghomedesigns.com/portfolio/carmel-indiana-posh-home-remodel
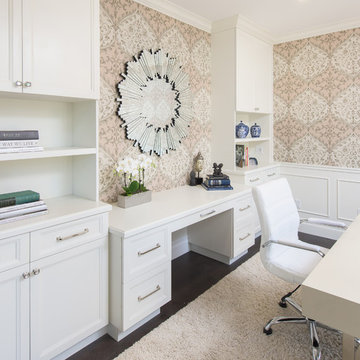
Custom cabinetry was designed to maximize storage, working space and display. The home office feels like an organized , sophisticated and elegant place to work.
Photo: Marc Angeles
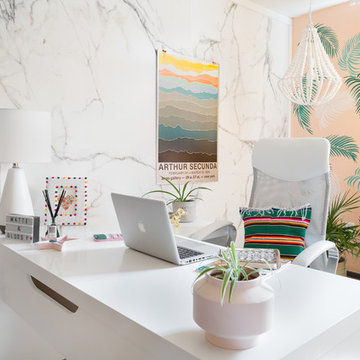
Designed for use on both walls and ceilings, these 48'' x 96'' panels can be quickly and easily installed by any weekend warrior. They are MR 50-certified and resistant to mould and moisture. That means that they can be used in bathrooms, basements or other humid areas. Note, however, that these panels should not be used on surfaces that will be directly exposed to water, such as a shower wall or a kitchen backsplash. / Conçus pour les murs ou les plafonds, ces panneaux de 48 po x 96 po s'installent facilement et rapidement par tout bricoleur. Certifiés MR50, ils résistent bien à l'humidité et à la moisissure. Ils peuvent donc être posés dans une salle de bain ou à un endroit un peu humide (sous-sol, par exemple). Attention toutefois: ils ne doivent pas être installés sur une surface exposée à l'eau, comme l'intérieur de la douche ou le dosseret de cuisine! Aménagement: Karine Matte, Matte & Glossy. Photo: Mélanie Blais
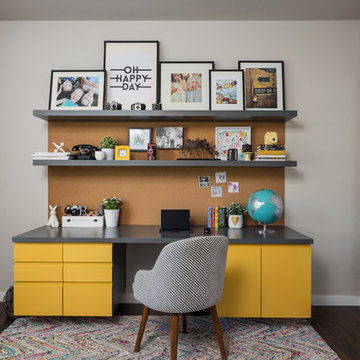
COVE | Paint | Color Select 1900 Cove door style with custom paint color from Bellmont's color select program
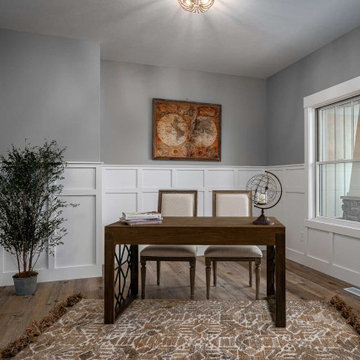
Home office space offers plenty of room and natural light and easily accessible inside the front door.
Grey Home Office Design Ideas with Multi-coloured Walls
1

