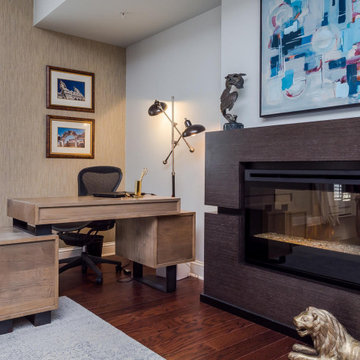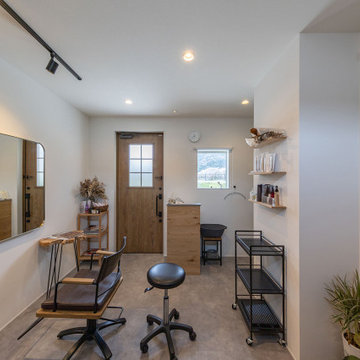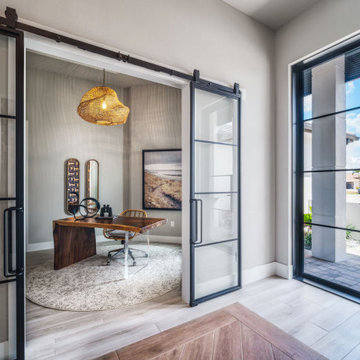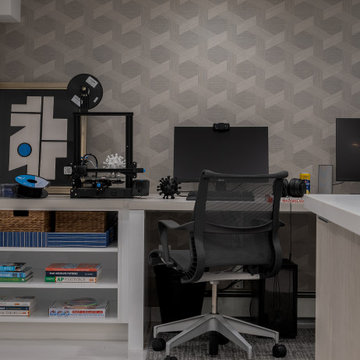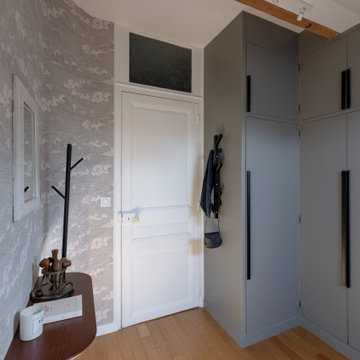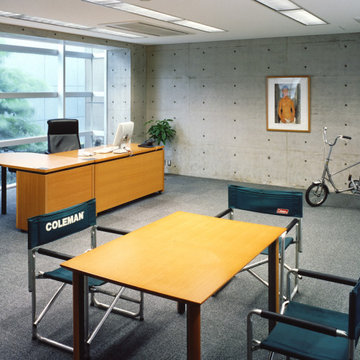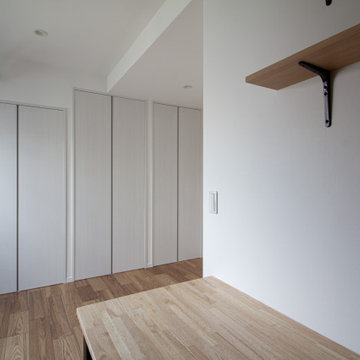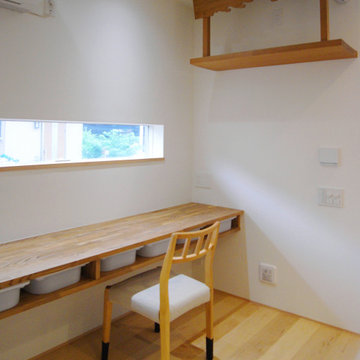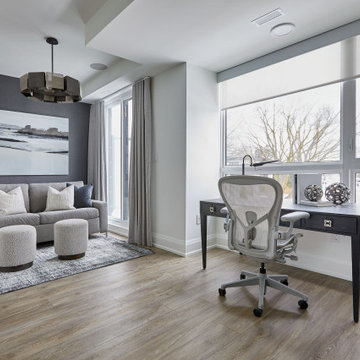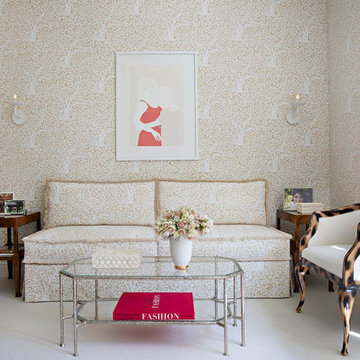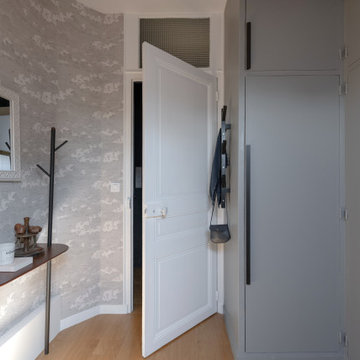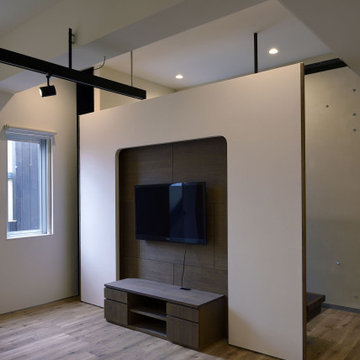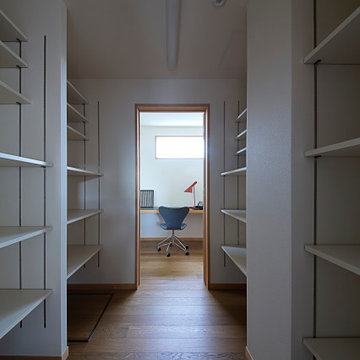Grey Home Office Design Ideas with Wallpaper
Refine by:
Budget
Sort by:Popular Today
161 - 180 of 221 photos
Item 1 of 3
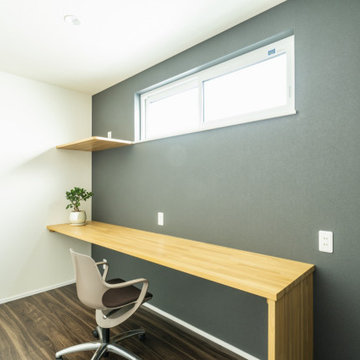
ナチュラル、自然素材のインテリアは苦手。
洗練されたシックなデザインにしたい。
ブラックの大判タイルや大理石のアクセント。
それぞれ部屋にも可変性のあるプランを考え。
家族のためだけの動線を考え、たったひとつ間取りにたどり着いた。
快適に暮らせるように断熱窓もトリプルガラスで覆った。
そんな理想を取り入れた建築計画を一緒に考えました。
そして、家族の想いがまたひとつカタチになりました。
外皮平均熱貫流率(UA値) : 0.42W/m2・K
気密測定隙間相当面積(C値):1.00cm2/m2
断熱等性能等級 : 等級[4]
一次エネルギー消費量等級 : 等級[5]
耐震等級 : 等級[3]
構造計算:許容応力度計算
仕様:
長期優良住宅認定
山形市産材利用拡大促進事業
やまがた健康住宅認定
山形の家づくり利子補給(寒さ対策・断熱化型)
家族構成:30代夫婦
施工面積:122.55 ㎡ ( 37.07 坪)
竣工:2020年12月
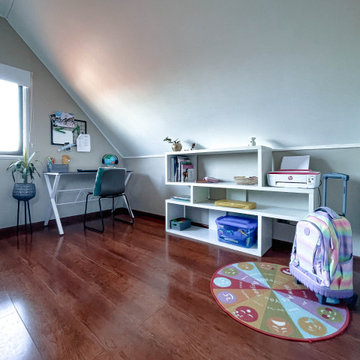
Home office y home schoool, todo en un mismo espacio con suficiente lugar para cada uno de sus 3 ocupantes, de modo que los padres puedan estar cerca si la pequeña estudiante requería de ayuda, a la vez que trabajan.
Una atmósfera amplia fue la tónica de este proyecto, en el cual los colores neutrales de las paredes y el techo generen esta sensación, invitando a la concentración y creatividad.
Se eligió esta habitación del hogar con orientación sur, hermosas vistas hacia el oriente y el poniente y una gran entrada de luz natural que permite estar aquí cómodamente durante gran parte del día.
Los cuadros con fotos en Black & White como board de inspiración que les recuerden a sus ocupantes las metas y sueños por las cuales habitan este espacio creando día a día.
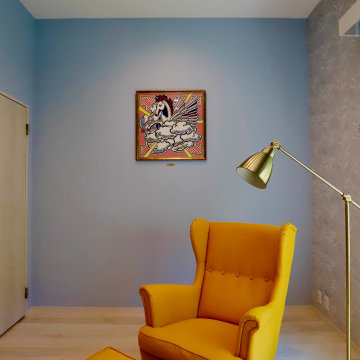
ブルーをベースカラーに使い、廊下側の壁をガラス張にし開放感のある空間。正面のブルー系の柔らかいアクセントクロスにイエローのウィングチェアーでフレンチモダンのホームオフィスに。
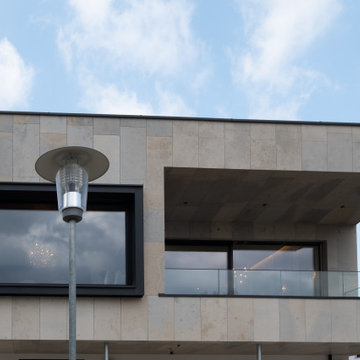
Der gesamte erste Stock des Bestands-Gebäudes aus den 70iger Jahren wurde neu aufgebaut. Die Aufgabenstellung durch den Bauherrn, eine hochindividuelle Arbeitsumgebung zu schaffen die Arbeiten und Wohnen verschmälzen lassen. Elke Altenberger Interior Design & Consulting wurde hierbei für alle Interior Design Schritte von der ersten Skizze bis zur Fertigstellung betraut.
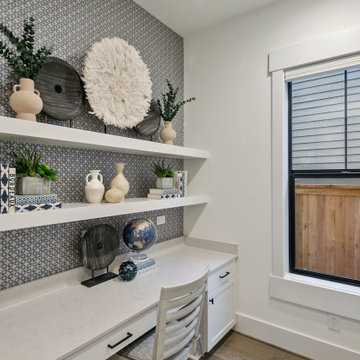
The Kensington's home office features an accent wall that adds a pop of color and visual interest to the space. The black cabinets hardware and window trim create a sleek and sophisticated look. The hardwood floor adds warmth and natural beauty to the room. The white cabinets and countertop offer a clean and timeless aesthetic, providing ample storage and workspace. The white trim and walls create a bright and inviting atmosphere, conducive to productivity and focus. The combination of these design elements creates a stylish and functional home office that is both visually pleasing and conducive to work.
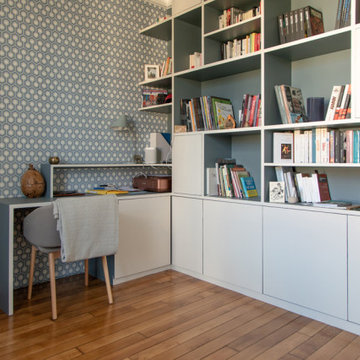
Ce projet nous a été confié par une famille qui a décidé d'investir dans une maison spacieuse à Maison Lafitte. L'objectif était de rénover cette maison de 160 m² en lui redonnant des couleurs et un certain cachet. Nous avons commencé par les pièces principales. Nos clients ont apprécié l'exécution qui s'est faite en respectant les délais et le budget.
Grey Home Office Design Ideas with Wallpaper
9
