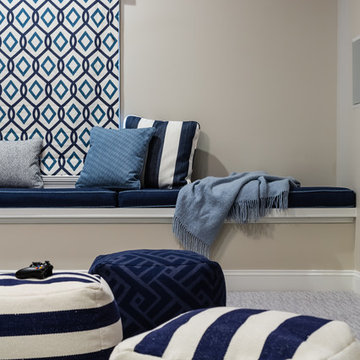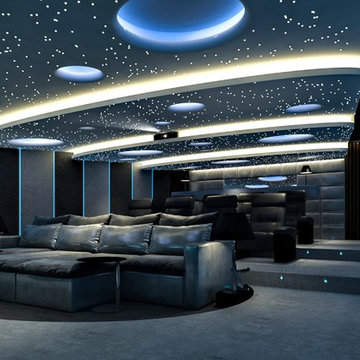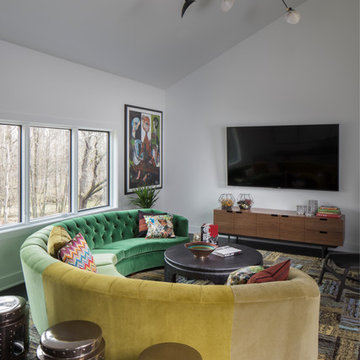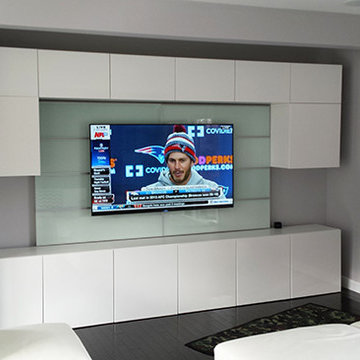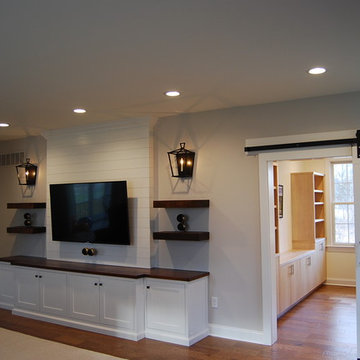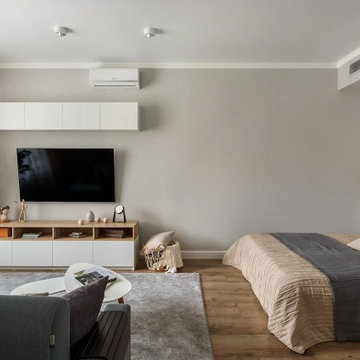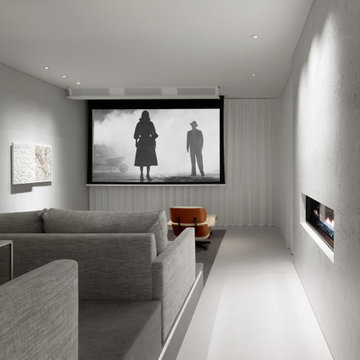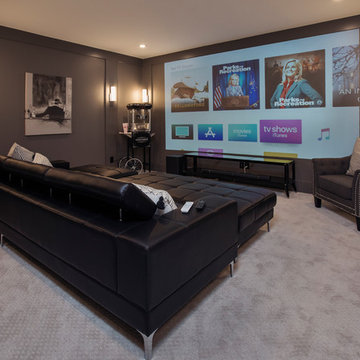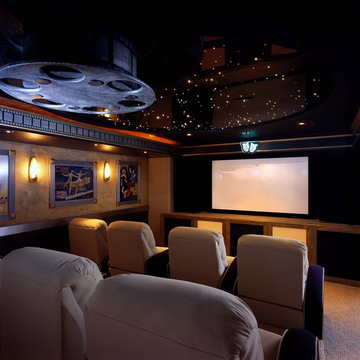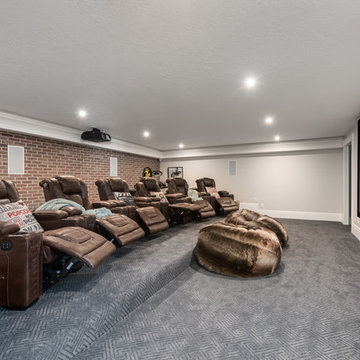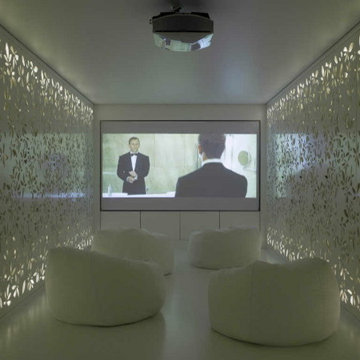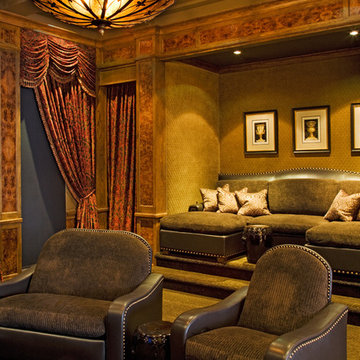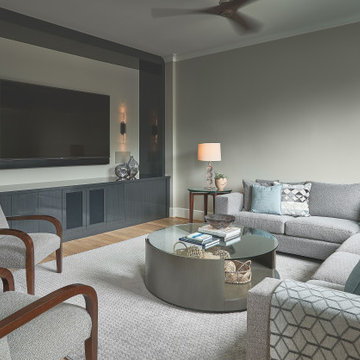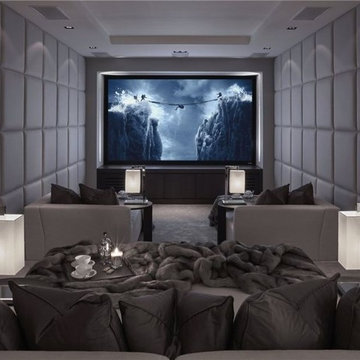Grey Home Theatre Design Photos
Refine by:
Budget
Sort by:Popular Today
61 - 80 of 926 photos
Item 1 of 3
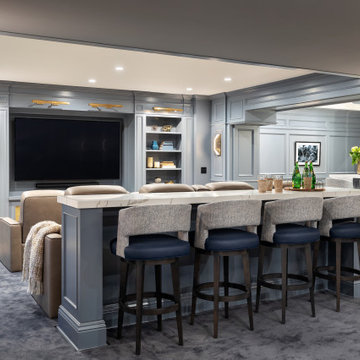
This 4,500 sq ft basement in Long Island is high on luxe, style, and fun. It has a full gym, golf simulator, arcade room, home theater, bar, full bath, storage, and an entry mud area. The palette is tight with a wood tile pattern to define areas and keep the space integrated. We used an open floor plan but still kept each space defined. The golf simulator ceiling is deep blue to simulate the night sky. It works with the room/doors that are integrated into the paneling — on shiplap and blue. We also added lights on the shuffleboard and integrated inset gym mirrors into the shiplap. We integrated ductwork and HVAC into the columns and ceiling, a brass foot rail at the bar, and pop-up chargers and a USB in the theater and the bar. The center arm of the theater seats can be raised for cuddling. LED lights have been added to the stone at the threshold of the arcade, and the games in the arcade are turned on with a light switch.
---
Project designed by Long Island interior design studio Annette Jaffe Interiors. They serve Long Island including the Hamptons, as well as NYC, the tri-state area, and Boca Raton, FL.
For more about Annette Jaffe Interiors, click here:
https://annettejaffeinteriors.com/
To learn more about this project, click here:
https://annettejaffeinteriors.com/basement-entertainment-renovation-long-island/
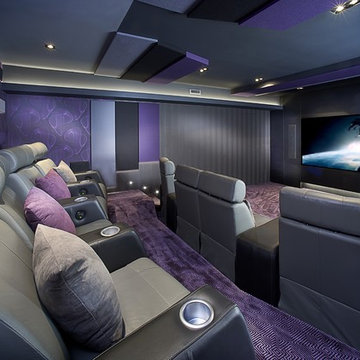
Custom acoustic panels on walls and ceiling (walls are also insulated for sound) Indirect lighting by use of LED strips and color changin stair lights. Photo by: Francois Desaulniers
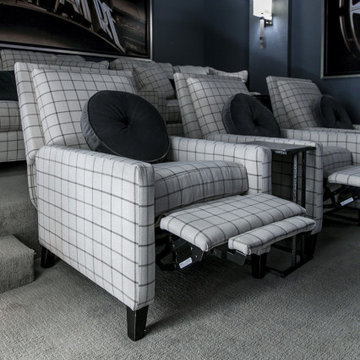
This top-of-the-line media room includes a surround-sound system, projector screen, source device that serves up the latest 4K and HDR video streams, smart lighting system and more, so you can create just the right environment for enjoying your favorite tunes or your next movie night with family and friends.
The plaid power recliners offer the chance to put your feet up and maybe even catch a snooze during a break in the action. The plaid fabric on the recliners pick up the colors used for the media room walls, ceiling and solid soft-gray plush carpet.
Inquire About Our Design Services
http://www.tiffanybrooksinteriors.com Inquire about our design services. Spaced designed by Tiffany Brooks
Photo 2019 Scripps Network, LLC.
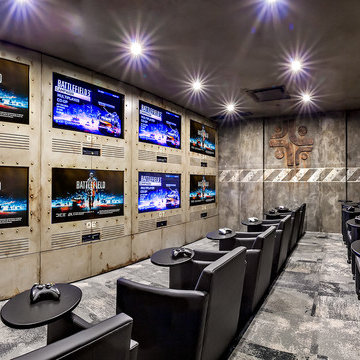
A very cool multi player gaming room. Many Thanks to Tom Johnson of Open Art Inc. who was responsible for the artistic design, build, and paint of this unique and fun space!
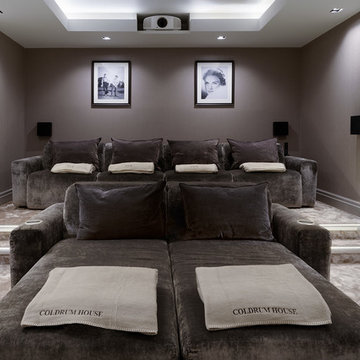
A rather scrumptious home cinema room, using the Cosmopol home theatre seating. All these modules are recliner seats and all the neck rests and legs rests move independently. The front chaise only has electric neck-rests.
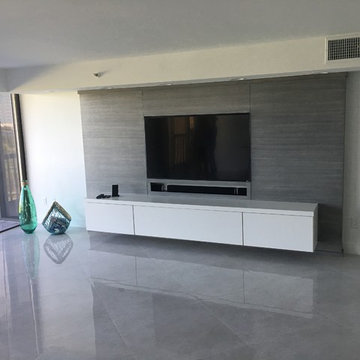
Built in media wall unit done for client in Palm Beach Florida. This beautiful unit is installed on the tenth floor in a condominium. It is installed in the living room with a lot of natural light coming in through the sliding glass doors facing the ocean. The faux finished, steel-brushed veneer paneling is made out of paldao wood. The floating console that is attached to the front of the unit by french-cleats houses the electronics for the unit and features assisted-lift blum aventos hl hinges that lift up parallel to the console.
Grey Home Theatre Design Photos
4
