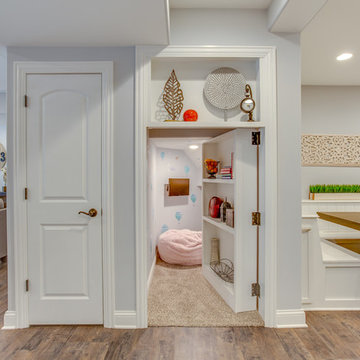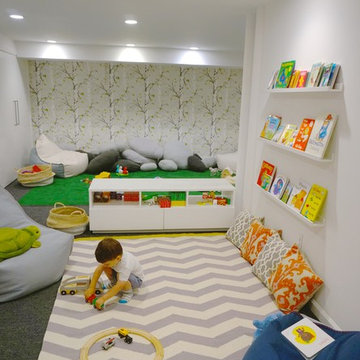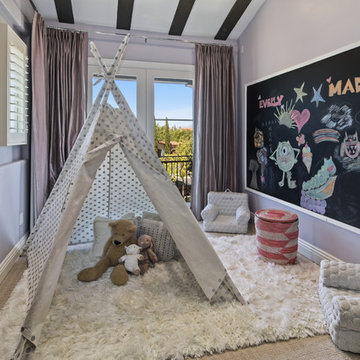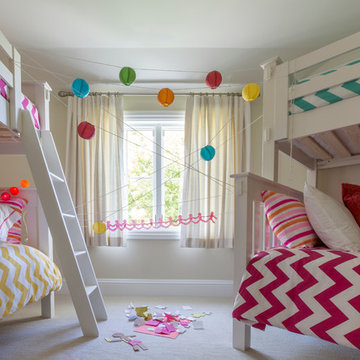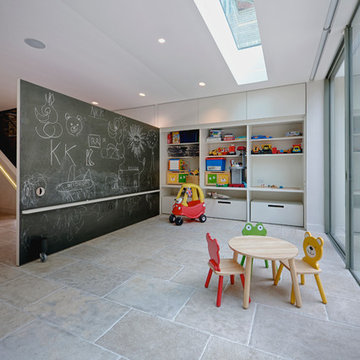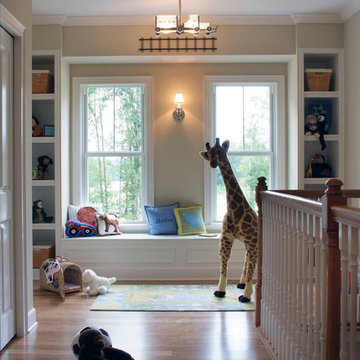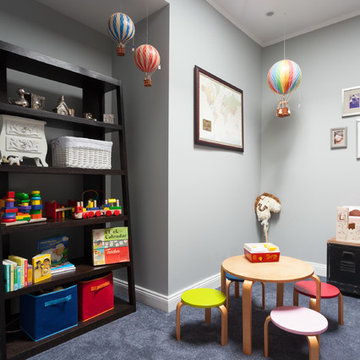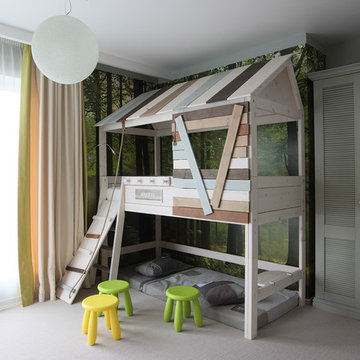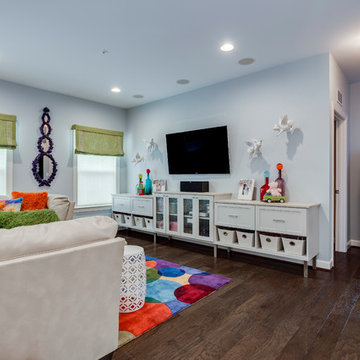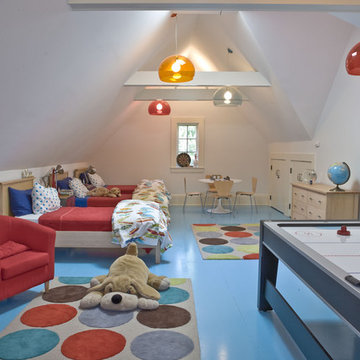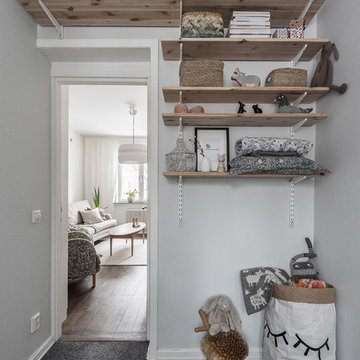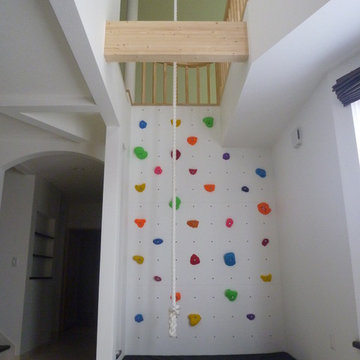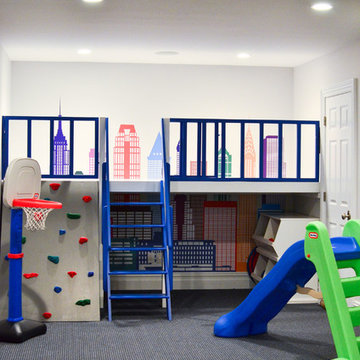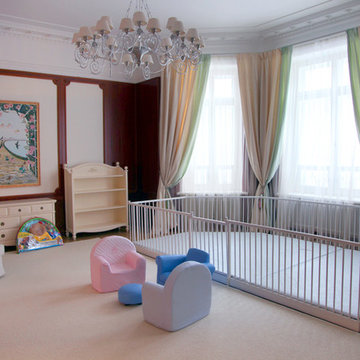Grey Kids' Playroom Design Ideas
Refine by:
Budget
Sort by:Popular Today
1 - 20 of 807 photos
Item 1 of 3
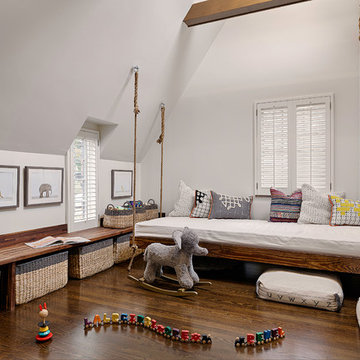
The soaring cathedral ceilings and warm exposed beams were the only features to speak of in this non-descript open landing. Off the hallway near the kids’ rooms, its small size and open layout made it something in between a hallway and a room. While most might consider a TV or office nook for this space, its adjacency to the children’s quarters inspired the designer toward something more imaginative. Inspired by the bright open space, this design achieves a sort of Balinese treehouse aesthetic – and all of it is designed specifically for fun.
Playful hanging beds swing freely on sisal rope, creating a beckoning space that draws in children and adults alike. The mattresses were filled especially with non-toxic, non-petroleum natural fiber fill to make them healthy to sleep and lounge on – and encased in removable, washable organic cotton slipcovers. As the children are young, the floor space (finished in non-toxic lacquer) is kept clear and available for sprawling play. Large storage benches topped with walnut seats keep toys and books well organized, and ready for action at any time.
Dave Bryce Photography
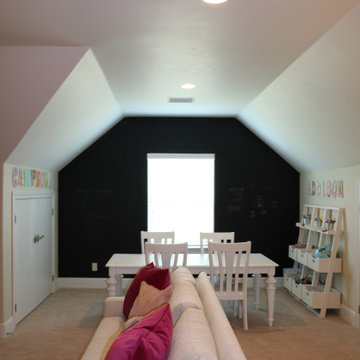
For 2 tweenagers, K. Rue Designs curated this space for creativity and major sleepovers to sleep around 14 girls! Lots of pink and light green invite the most fun and sweet little ladies to hang out in this space that was unused. A chalkboard wall in the back of the space warms the white craft table and chairs to let thoughts flow freely on the wall. A sleeper sofa and fold-out mattress chairs provide sufficient sleeping accommodations for all the girls friends. Even a family chair was incorporated as extra seating with colorful fabric to give it new youthful life. Artwork full of imagination adorns the walls in clear acrylic displays.
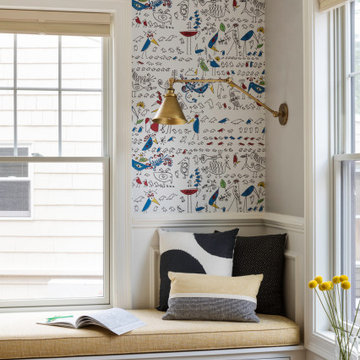
TEAM:
Interior Design: LDa Architecture & Interiors
Builder: Sagamore Select
Photographer: Greg Premru Photography
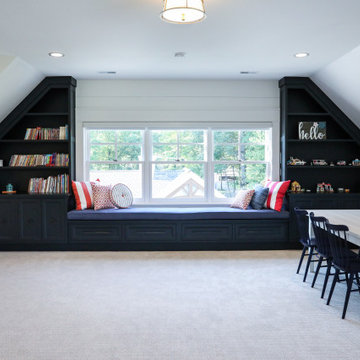
Children's bunkroom and playroom; complete with built-in bunk beds that sleep 4, television, library and attached bath. Custom made bunk beds include shelves stairs and lighting.
General contracting by Martin Bros. Contracting, Inc.; Architecture by Helman Sechrist Architecture; Home Design by Maple & White Design; Photography by Marie Kinney Photography.
Images are the property of Martin Bros. Contracting, Inc. and may not be used without written permission. — with Maple & White Design and Ayr Cabinet Company.
Grey Kids' Playroom Design Ideas
1

