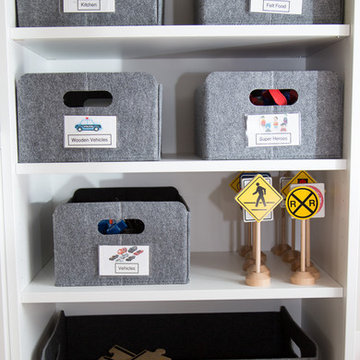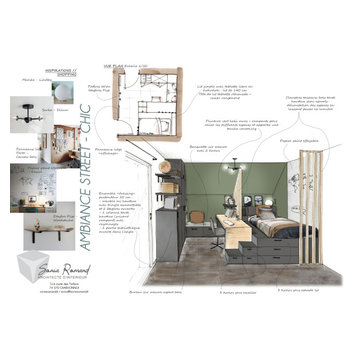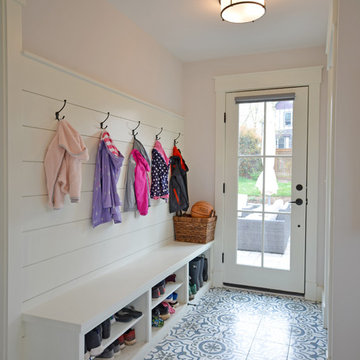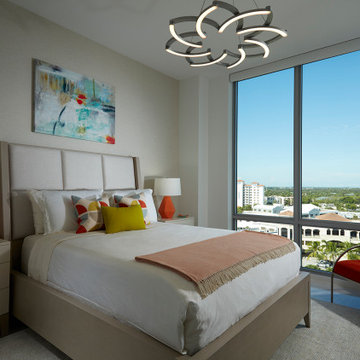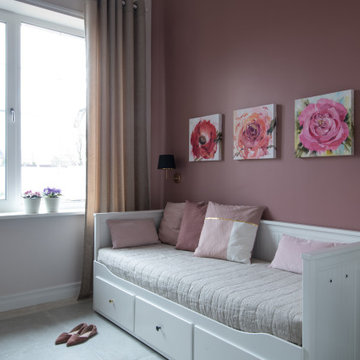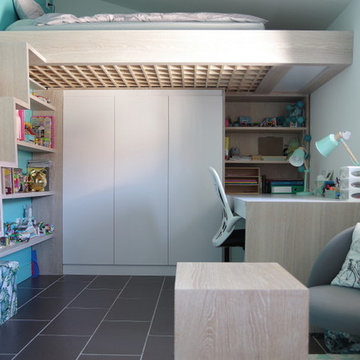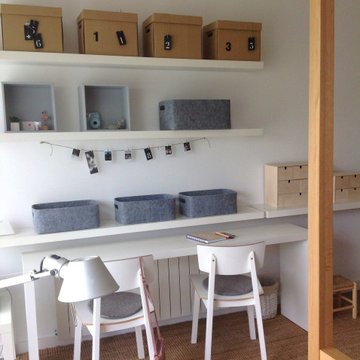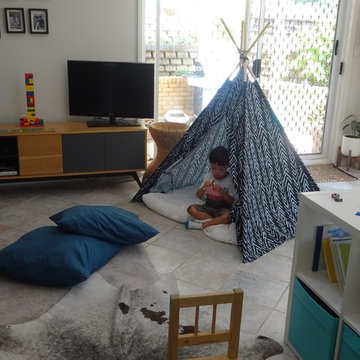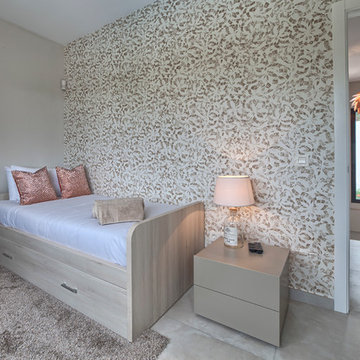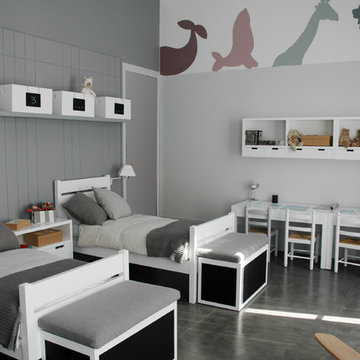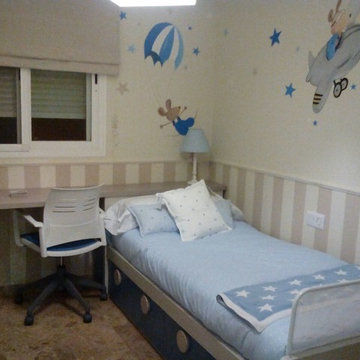Grey Kids' Room Design Ideas with Ceramic Floors
Refine by:
Budget
Sort by:Popular Today
1 - 20 of 43 photos
Item 1 of 3

Custom built-in bunk beds: We utilized the length and unique shape of the room by building a double twin-over-full bunk wall. This picture is also before a grasscloth wallcovering was installed on the wall behind the bunks.
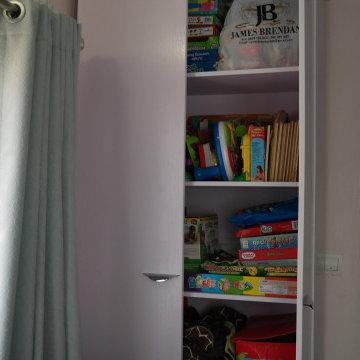
Nicely remodeled this room for Ari's kids. She has a beautiful female toddler and 2 male Grade-schoolers. It was a small space but we did it. Provided various types of storage needs for books, toys and games. Lot's of toys and books had to be stored away nicely.
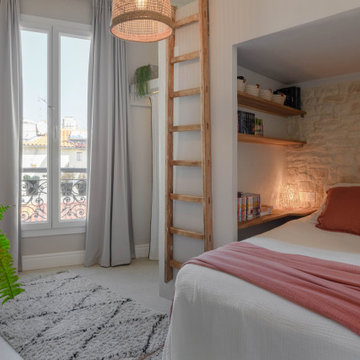
Une chambre d'adolescente de 10 m2 avec une mezzanine fait sur mesure. Niche pour dormir en bas avec un mur de parement. Dressing sur l'autre côté et un couchage pour les amies en haut. Grand bureau sur mesure aussi.
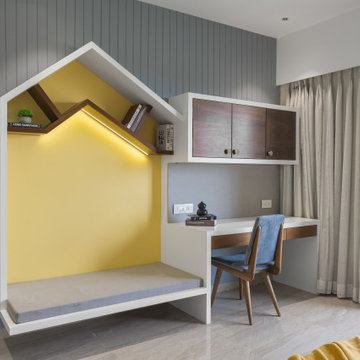
Cozy as cocoon ( kidsroom ) that's bright and quirky, designed to create an unforgettable childhood. this room is for teenage girl.
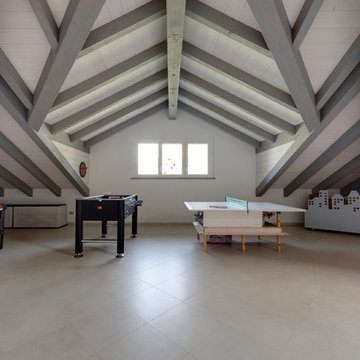
Mansarda e sala giochi con tetto chiaro e struttura verniciata grigia
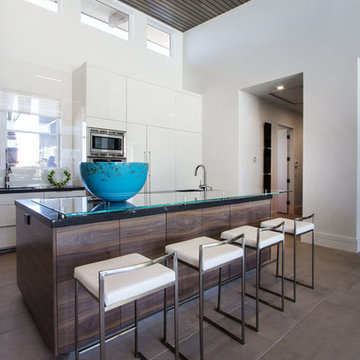
The Hive
Custom Home Built by Markay Johnson Construction Designer: Ashley Johnson & Gregory Abbott
Photographer: Scot Zimmerman
Southern Utah Parade of Homes
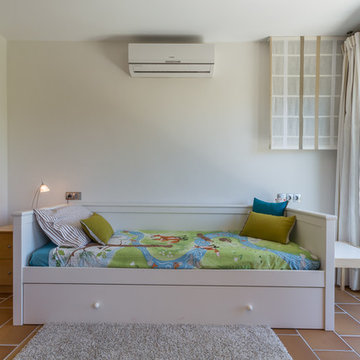
Maite Fragueiro | Home & Haus Homestaging & Fotografía
Dormitorio infantil en dormitorio principal, en tonos azules y verdes.
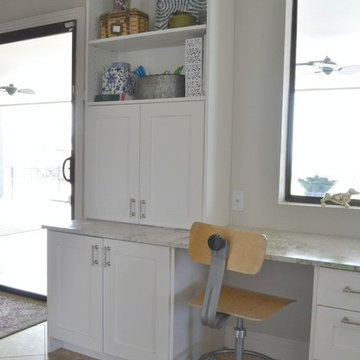
What was formally a cramped kitchen was transformed into a kids space. Providing room and storage for homework, crafts or just staring out the window and day dreaming. The countertop was treated with topographic maps to keep a whimsical element to the space.
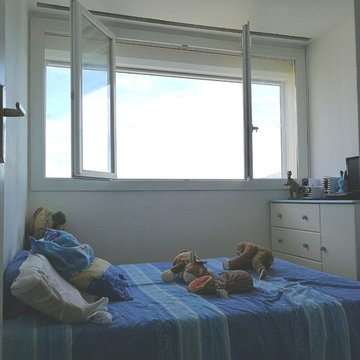
rafraîchissement, désencombrement et aménagement de cette petite chambre d'enfant, en conservant les meubles des occupants
Grey Kids' Room Design Ideas with Ceramic Floors
1
