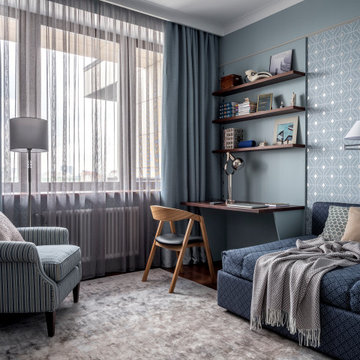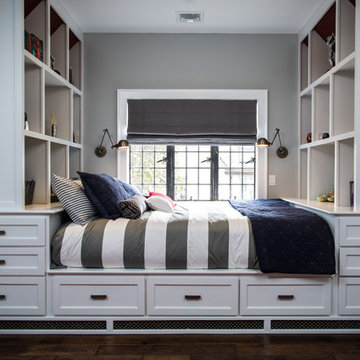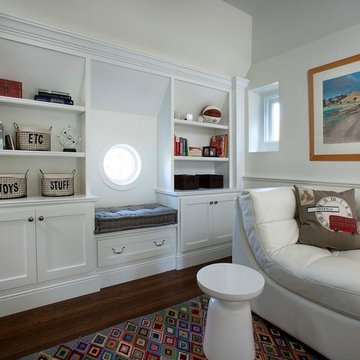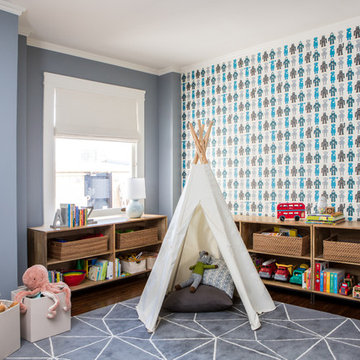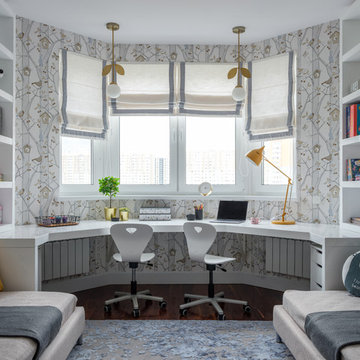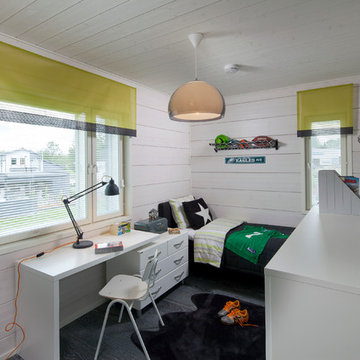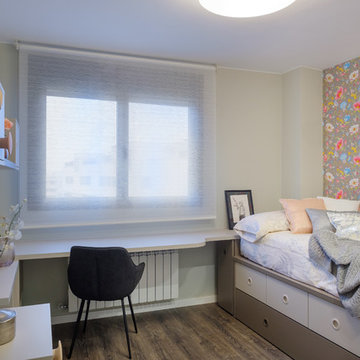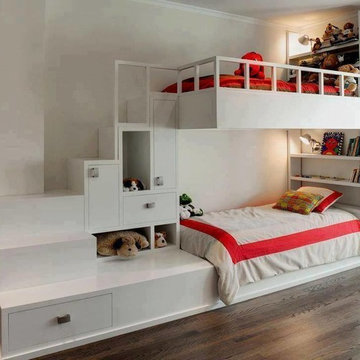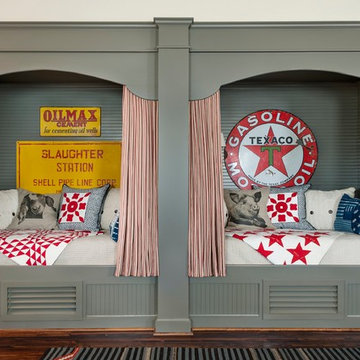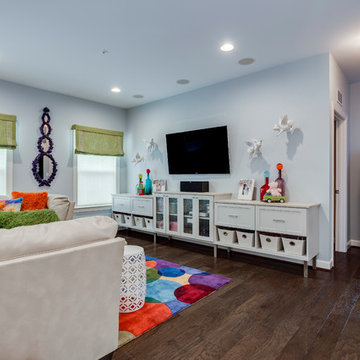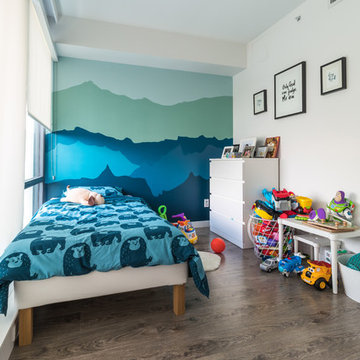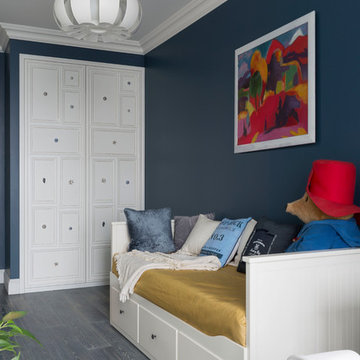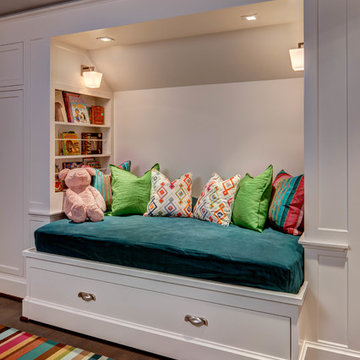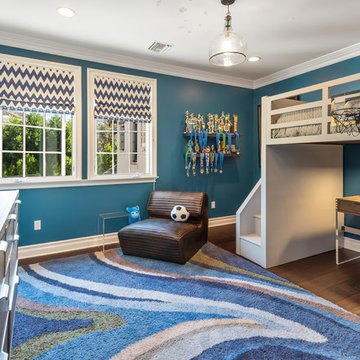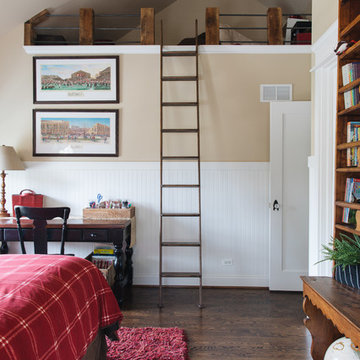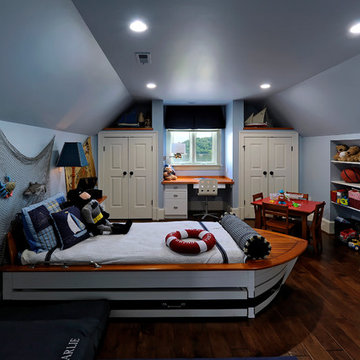Grey Kids' Room Design Ideas with Dark Hardwood Floors
Refine by:
Budget
Sort by:Popular Today
1 - 20 of 500 photos
Item 1 of 3
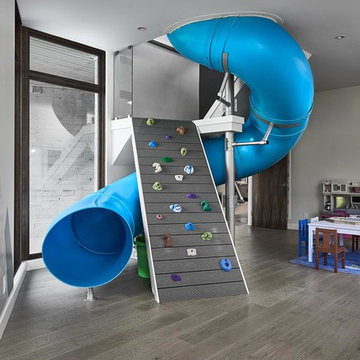
Climbing wall and curved slide allow 5 children to move between floors rapidly

2nd floor addition: Circle window reading nook / nap area / sleepover space. Colored window sills. High ceilings. Expansive windows for optimal light. Eco flooring.
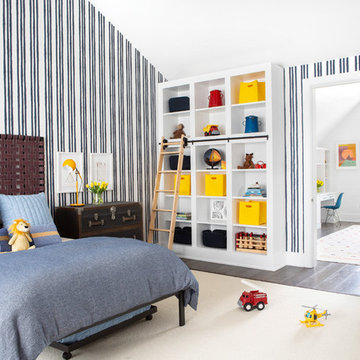
Architectural advisement, Interior Design, Custom Furniture Design & Art Curation by Chango & Co
Photography by Sarah Elliott
See the feature in Rue Magazine
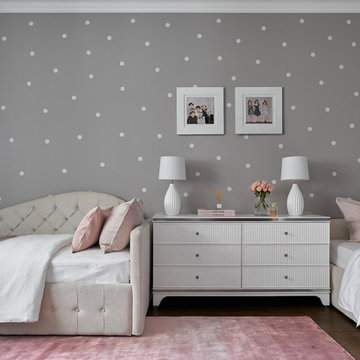
Детская для двух девочек, выполненная в стиле современная неоклассика. Приглушенные оттенки, много белого, серого и оттенков пыльной розы. Комната вписана в интерьер остальной квартиры и не противоречит образу респектабельной классики и ар-деко. | Children's room for two girls, made in the style of modern neoclassical. Muted shades, lots of white, gray, and shades of dusty rose. The room is integrated into the interior of the rest of the apartment and does not contradict the image of respectable classics and Art deco.
Grey Kids' Room Design Ideas with Dark Hardwood Floors
1
