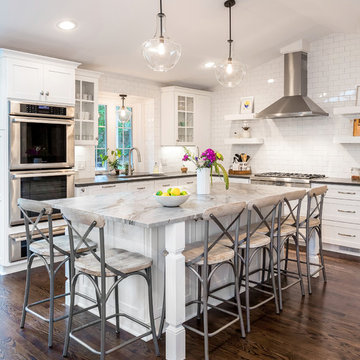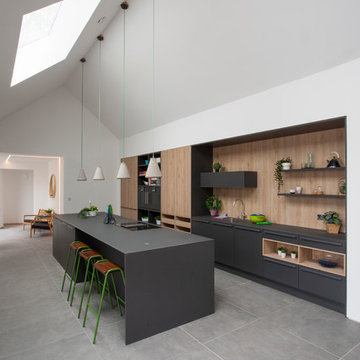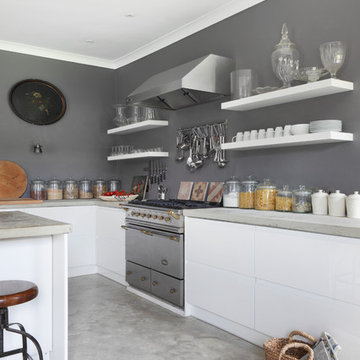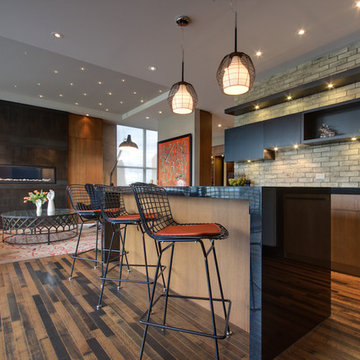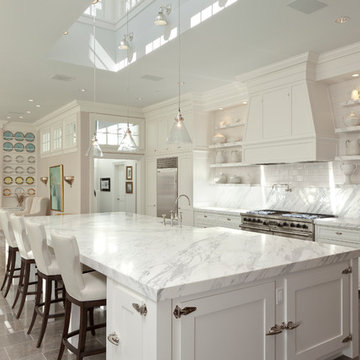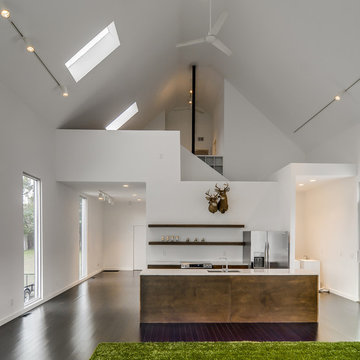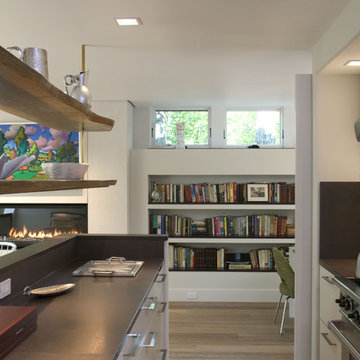Grey Kitchen Design Ideas
Refine by:
Budget
Sort by:Popular Today
1 - 20 of 156 photos
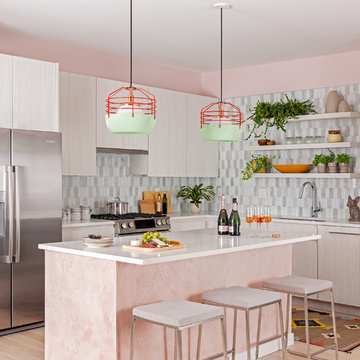
This chic couple from Manhattan requested for a fashion-forward focus for their new Boston condominium. Textiles by Christian Lacroix, Faberge eggs, and locally designed stilettos once owned by Lady Gaga are just a few of the inspirations they offered.
Project designed by Boston interior design studio Dane Austin Design. They serve Boston, Cambridge, Hingham, Cohasset, Newton, Weston, Lexington, Concord, Dover, Andover, Gloucester, as well as surrounding areas.
For more about Dane Austin Design, click here: https://daneaustindesign.com/
To learn more about this project, click here:
https://daneaustindesign.com/seaport-high-rise
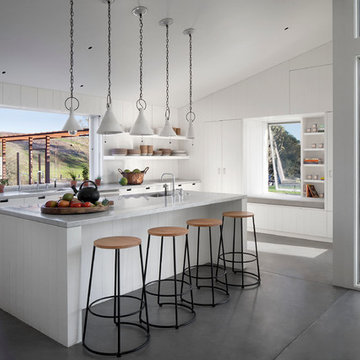
Architects: Turnbull Griffin Haesloop (Design principal Eric Haesloop FAIA, Jule Tsai, Mark Hoffman)
Landscape architects: Lutsko Associates
Interiors: Erin Martin Design
Contractor: Sawyer Construction
Windows: Blomberg aluminum windows, powder coated
Paint: Mountain Peak White by Benjamin Moore
Cabinets: Custom by Sawyer Construction
Pictured floor: concrete radiant floor
Photo by David Wakely
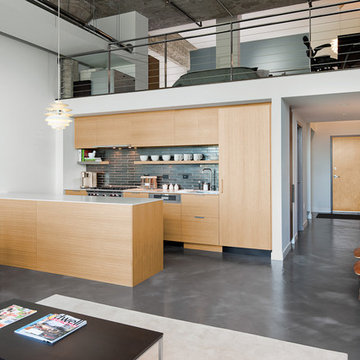
The design challenge for this loft located in a manufacturing building dating to the late 19th Century was to update it with a more contemporary, modern design, renovate the kitchen and bath, and unify the space while respecting the building’s industrial origins. By rethinking existing spaces and contrasting the rough industrial shell of the building with a sleek modernist interior, the Feinmann team fulfilled the unrealized potential of the space.
Working closely with the homeowners, sophisticated materials were chosen to complement a sleek design and completely change the way one experiences the space.
For safety, selection of of a stainless steel post and handrail with stainless steel cable was installed preserving the open feel of the loft space and created the strong connection between loft and downstairs living space.
In the kitchen, other material choices created the desired contemporary look: custom cabinetry that shows off the wood grain, panelized appliances, crisp white Corian countertops and gunmetal ceramic tiles. In the bath, a simple tub with just sheet of glass instead of a shower curtain keeps the small bath feeling as open as possible.
Throughout, a concrete micro-topped floor with multi-color undertones reiterates the building’s industrial origins. Sleek horizontal lines add to the clean modern aesthetic. The team’s meticulous attention to detail from start to finish captured the homeowner’s desire for a look worthy of Dwell magazine.
Photos by John Horner

The kitchen is designed for two serious home chefs who often entertain guests for dinner parties. Merging the kitchen and dining room into a singular space was a strategic design decision to both foster their style of ‘chefs table’ entertaining, and also make the most efficient use of valuable floor space - a common consideration in most Toronto homes. The table becomes an island-like surface for additional prep space, and also as the surface upon which the meal is eventually enjoyed.
Grey Kitchen Design Ideas
1







