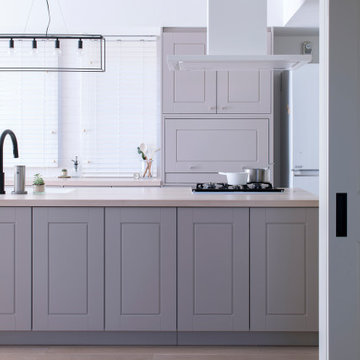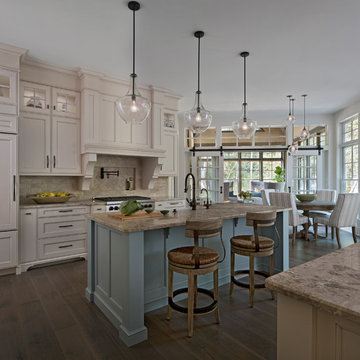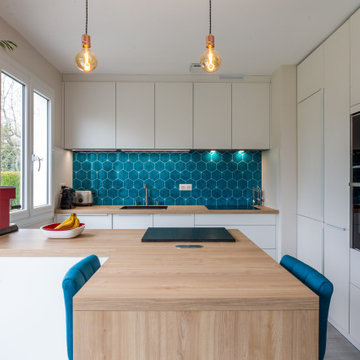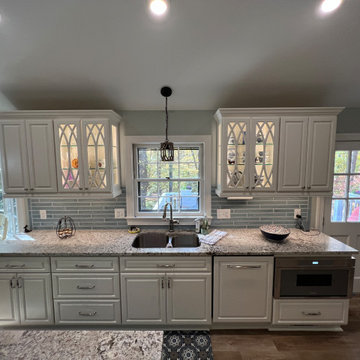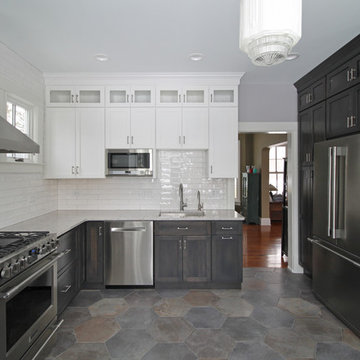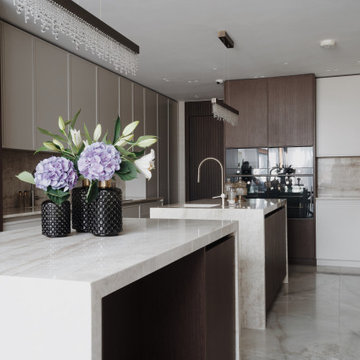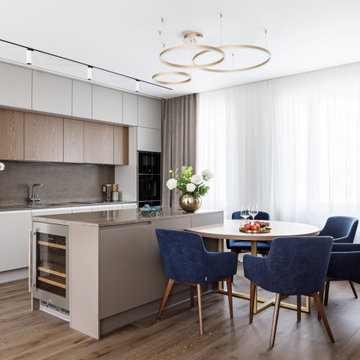Grey Kitchen with Beige Benchtop Design Ideas
Refine by:
Budget
Sort by:Popular Today
121 - 140 of 2,858 photos
Item 1 of 3
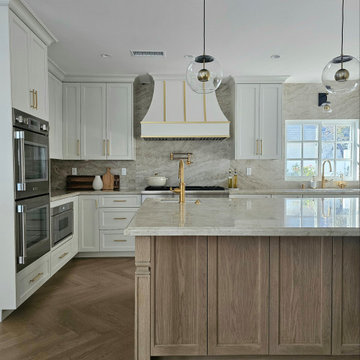
Stunning transitional custom kitchen featurning custom cabinetry, gold accents and herringbone flooring
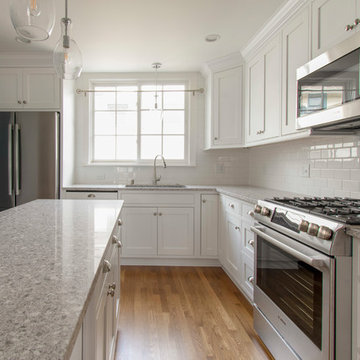
Kowalske Kitchen & Bath was hired to remodel this 1928 brick Georgian Revival home in the McCall Street Historic District in the City of Waukesha. The original kitchen was dark, closed off, and didn’t fit the lifestyle of the family. We opened the wall between the kitchen and dining room to create an open, inviting space.
This historic home needed extra care from our team. We updated the electrical, added insulation, replaced windows with the same look, and matched the moldings and hardwood floors to the rest of the home. The design is timeless and features inset beaded cabinets, a subway tile backsplash, pendant lighting and crown molding. The counters are Caesarstone quartz (color: Atlantic Salt).
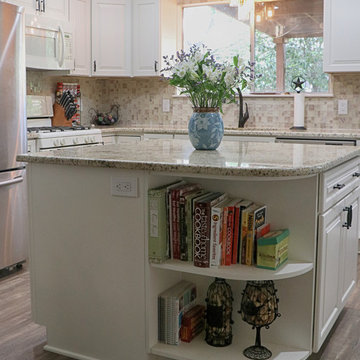
Statewide Remodeling installed a new kitchen island to maximize space. The appliance locations were moved to accommodate the new kitchen layout.
A new support beam was added to the ceiling for structural support to accomplish the wall removal and the pre-existing soffits were removed so that the upper wall cabinets could be installed to the ceiling. All of the affected walls were repaired, re-textured and painted.
All of the existing cabinets, countertops, appliances, and tile flooring were removed by Statewide Remodeling and all new materials installed by Statewide Remodeling.
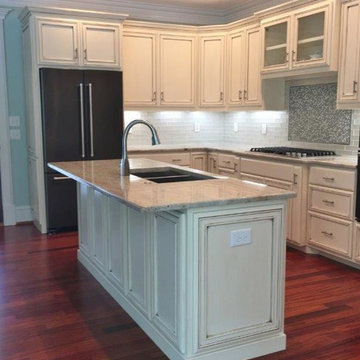
Beautifully crafted White glazed cabinets. Astoria Granite countertops with Glass Tile with mosaic insert over stove top.
Black Stainless appliances paired with African Mahogany floors. Lastly, we repainted and reupholstered the Chairs and Barstools.
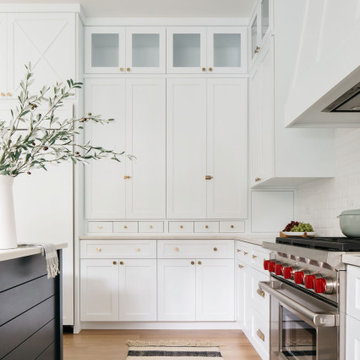
New year, new goals! ?️
Has anyone else ever written up a long list of new year resolutions, only for the year end to roll around and you haven't crossed anything off? Been there, done that.
Jump start your life in 2023 by tackling your biggest projects in full force (and yes that includes finally remodeling your kitchen)! The biggest hurdle is getting started. Once you do that, we’ll handle the rest!
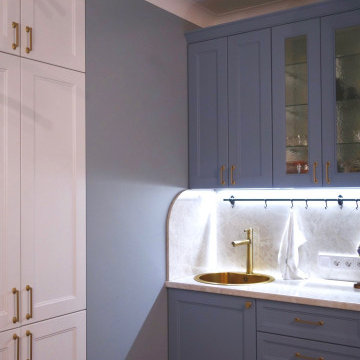
Основной задачей от заказчицы - реализовать классический интерьер в однокомнатной квартире, где должны быть зона для отдыха и сна, место для работы с рукоделием и для чтения книг, большие гардеробные и уложиться в бюджет.
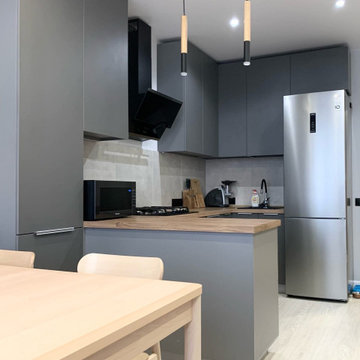
Площадь: 16,1 м.кв
Город: Ярославль
Заказчик: Семья из 3-х человек, с запросом на "минималистично, практично и в спокойных тонах, а ещё, желательно, побыстрее и сэкономить"
Задача: максимальное количество хранения в кухне, раскладывающийся диван на двоих, раздвижной стол для большого количества гостей, спрятать все коммуникации и котлы.
Имеем: кухня с отделкой от застройщика, газовый котел со всеми подключениями по центру и горизонтальная газовая труба на пол стены.
Решаем: в первую очередь, смотрим на план и делим кухню пополам. Слева гостей сажаем, справа кашеварим, а по центру, за полуостровом, совмещаем приятное с полезным.
После чего, смотрим на котел, счетчик. Убираем их с глаз подальше, да так, чтобы ни один пытливый гость не догадался о том, что тут вообще было это буйство оборудования и коммуникаций. (По секрету - они в пеналах).
Далее делаем реверанс перед Икеей и ставим между пеналами скромные раздвижной обеденный стол и стулья.
Затем переходим к кухонному гарнитуру, думаем о бюджете, пару минут грустим и говорим себе: нет ничего невозможного.
Чтобы заказчика кухня радовала как можно дольше, концепцию подминаем под реальные возможности и смотрим, что по рынку материалов. Определяемся с производителем МДФ для фасадов и столешницы, выбираем цвет из того, что имеем. А затем смотрим: что там по хорошей фурнитуре. На широкую ногу не гуляем, как и не ставим пуш-ту-оупен из поднебесной. Вместо этого, удлиняем фасады на пару см и открываем их, ловко хватаясь за заднюю поверхность (предупреждая вопросы - это удобно и практично)
Диван ставим аккурат напротив телевизора и стола. Вы ведь знаете зачем он там? Верно, принимаем гостей наподольше, а в перерывах уминаем порцию супа за просмотром любимого сериала.

This remodel is a stunning 100-year-old Wayzata home! The home’s history was embraced while giving the home a refreshing new look. Every aspect of this renovation was thoughtfully considered to turn the home into a "DREAM HOME" for generations to enjoy. With Mingle designed cabinetry throughout several rooms of the home, there is plenty of storage and style. A turn-of-the-century transitional farmhouse home is sure to please the eyes of many and be the perfect fit for this family for years to come.
Spacecrafting Photography
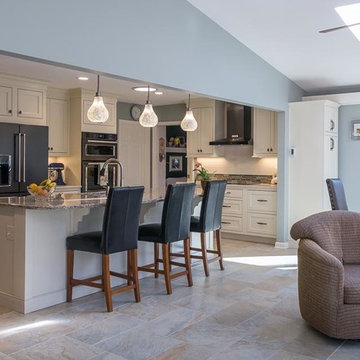
This ranch-style home needed updating. The load bearing wall that had separated the kitchen from the living room was removed to make way for a larger kitchen with a breakfast bar island and new lighting, and bring in the view out the back windows. New, floor-to-ceiling dining room cabinets with a wet bar were added to cover one wall.
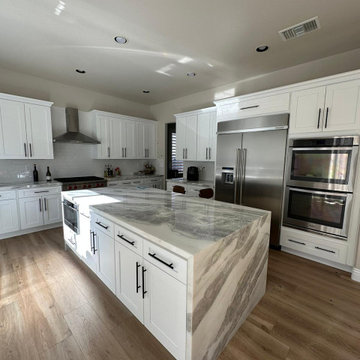
The primary focus of the Modern Kitchen Makeover was the kitchen, which saw significant updates.
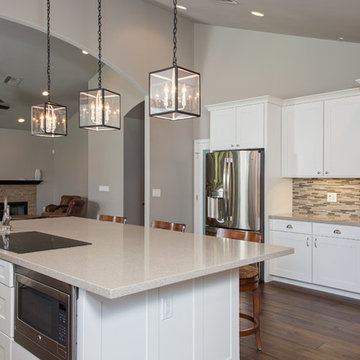
This kitchen, once closed off becomes light and open! The ceilings and precise placement of the kitchen items help this kitchen stretch out into the breezy space it now is.
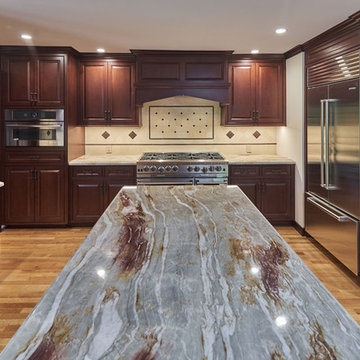
Traditional kitchen with cherry beaded inset cabinets, copper sink, and drawer refrigerator.
Grey Kitchen with Beige Benchtop Design Ideas
7
