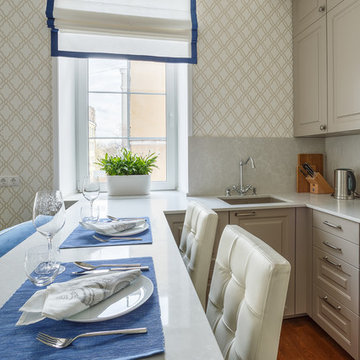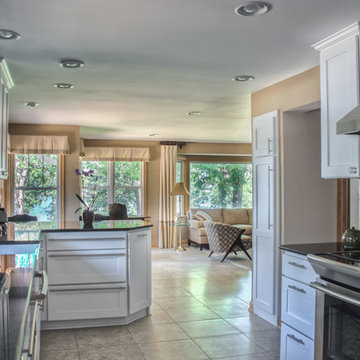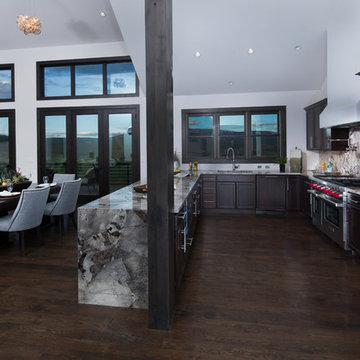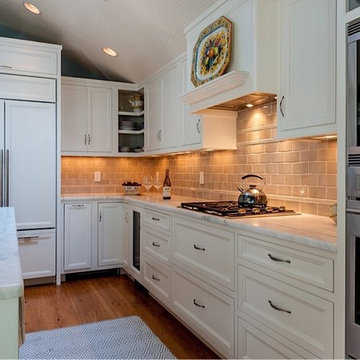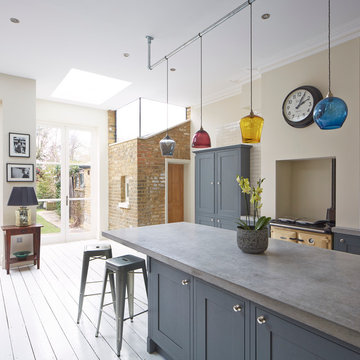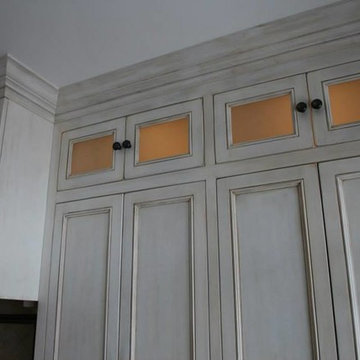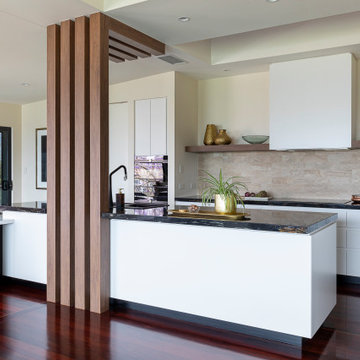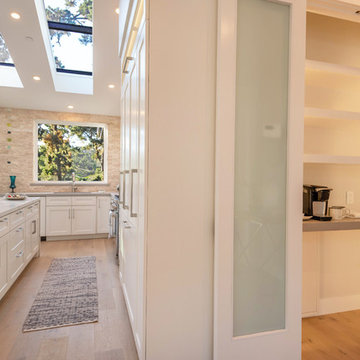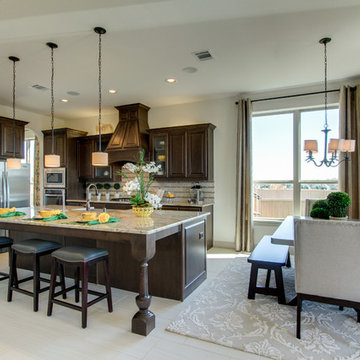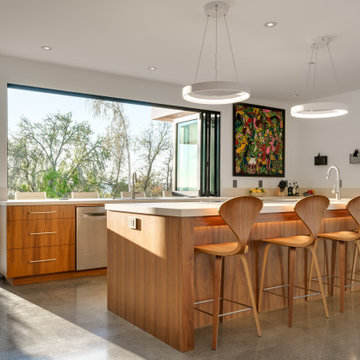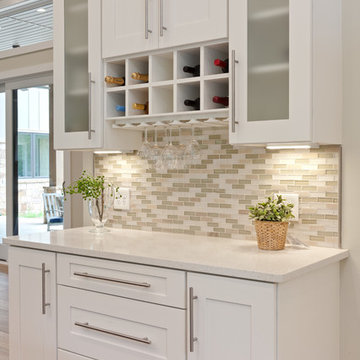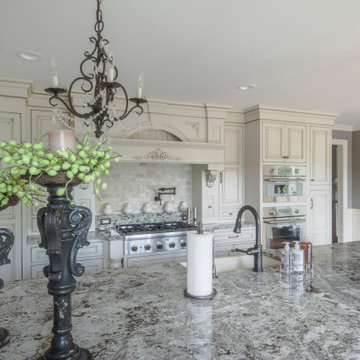Grey Kitchen with Beige Splashback Design Ideas
Refine by:
Budget
Sort by:Popular Today
201 - 220 of 8,349 photos
Item 1 of 3
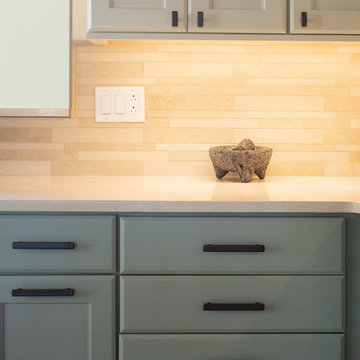
Photo Credits: H. G. Page Inc. Page Kitchen and Bath showroom. Marketing Manager: Regina Castiglione
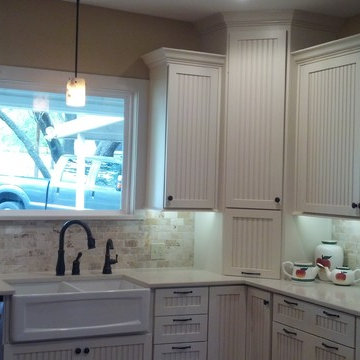
Here is a lake house in Graham, TX. The cabinetry is by Dynasty/Omega cabinetry. The door style is Clayton/Clairmont Maple and the finish is Oyster with Caramel Glaze. The quartz countertop is Dreamy Marfil from Caesarstone. The apron front sink is from DXV.
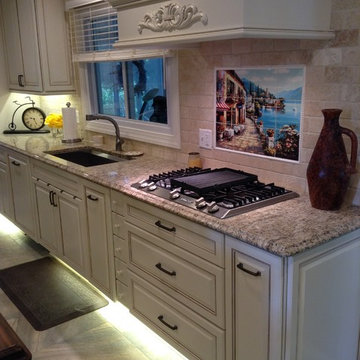
Gas Dacor cooktop with decorative hood and wall mural. Toekick lights, panel ready dishwasher and large undermount sink are just a few luxuries in this mediterrean kitchen.
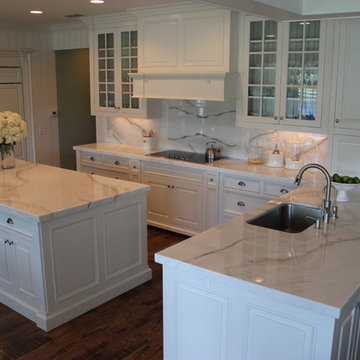
Bianco Lasa Oro Polished Marble Countertops Provide a Simply Stunning Kitchen. Bookmatched backsplashes use the natural beauty of the slabs offering a unique beauty only nature can provide.
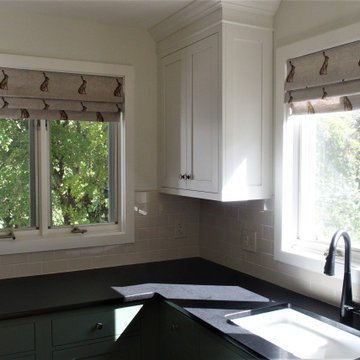
My client was quite taken with this rabbit print fabric and wanted it on her windows. However, she also wanted to let in a lot of light. So we fabricated faux Roman shades that are only 11" long. Two of the shades are inside mounted, Three are outside mounted in order to accomodate existing shades however, we tried to install them at almost the same height so for consistency.
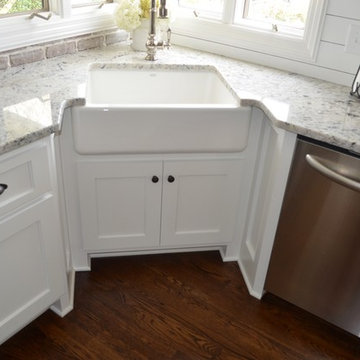
Door Style: 3" Shaker w/ inside bead
Finish: Warm White (Perimeter), Foothills w/ Van Dyke glaze and distressing (Island & Pantry)
Hardware: Jeffery Alexander Lyon (pulls) & Breman (Knobs) DBAC
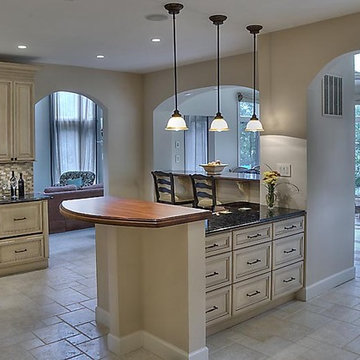
AV Architects + Builders
Location: Great Falls, VA, US
A full kitchen renovation gave way to a much larger space and much wider possibilities for dining and entertaining. The use of multi-level countertops, as opposed to a more traditional center island, allow for a better use of space to seat a larger crowd. The mix of Baltic Blue, Red Dragon, and Jatoba Wood countertops contrast with the light colors used in the custom cabinetry. The clients insisted that they didn’t use a tub often, so we removed it entirely and made way for a more spacious shower in the master bathroom. In addition to the large shower centerpiece, we added in heated floors, river stone pebbles on the shower floor, and plenty of storage, mirrors, lighting, and speakers for music. The idea was to transform their morning bathroom routine into something special. The mudroom serves as an additional storage facility and acts as a gateway between the inside and outside of the home.
Our client’s family room never felt like a family room to begin with. Instead, it felt cluttered and left the home with no natural flow from one room to the next. We transformed the space into two separate spaces; a family lounge on the main level sitting adjacent to the kitchen, and a kids lounge upstairs for them to play and relax. This transformation not only creates a room for everyone, it completely opens up the home and makes it easier to move around from one room to the next. We used natural materials such as wood fire and stone to compliment the new look and feel of the family room.
Our clients were looking for a larger area to entertain family and guests that didn’t revolve around being in the family room or kitchen the entire evening. Our outdoor enclosed deck and fireplace design provides ample space for when they want to entertain guests in style. The beautiful fireplace centerpiece outside is the perfect summertime (and wintertime) amenity, perfect for both the adults and the kids.
Stacy Zarin Photography

Warm traditional kitchen design with a full Travertine wall to set the overall tone. We wanted the cabinets to pop, so we kept the granite, floors and back splash light, and used sage with black glazed custom cabinets and darker glass tile for contrast. #kitchen #design #cabinets #kitchencabinets #kitchendesign #trends #kitchentrends #designtrends #modernkitchen #moderndesign #transitionaldesign #transitionalkitchens #farmhousekitchen #farmhousedesign #scottsdalekitchens #scottsdalecabinets #scottsdaledesign #phoenixkitchen #phoenixdesign #phoenixcabinets
Grey Kitchen with Beige Splashback Design Ideas
11
