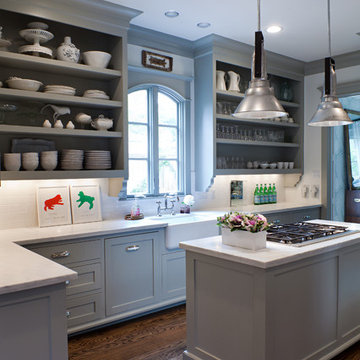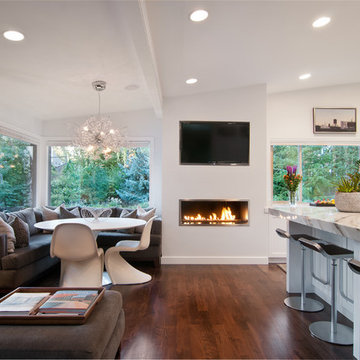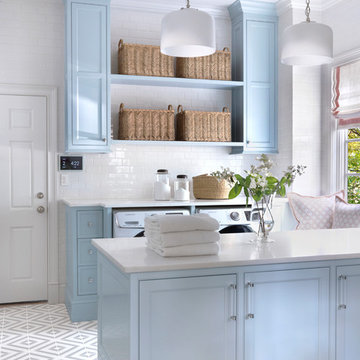Grey Kitchen with Blue Cabinets Design Ideas
Refine by:
Budget
Sort by:Popular Today
41 - 60 of 3,835 photos
Item 1 of 3
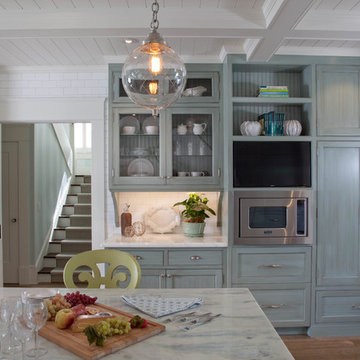
Kim Grant, Architect;
Elizabeth Barkett, Interior Designer - Ross Thiele & Sons Ltd.;
Gail Owens, Photographer
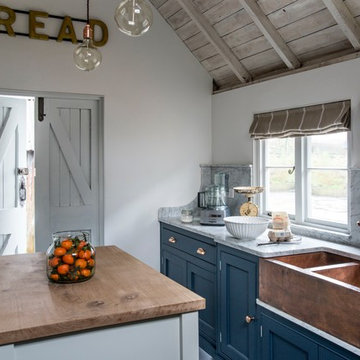
Charterhouse No.4 Kitchen Cupboards. Alderman No.60 Kitchen Table. Bond Street No.219 Kitchen Cabinets Kitchen by Middleton Bespoke Interiors.

The beverage center is adjacent to the family room, a perfect spot for entertaining.

This small kitchen packs a powerful punch. By replacing an oversized sliding glass door with a 24" cantilever which created additional floor space. We tucked a large Reid Shaw farm sink with a wall mounted faucet into this recess. A 7' peninsula was added for storage, work counter and informal dining. A large oversized window floods the kitchen with light. The color of the Eucalyptus painted and glazed cabinets is reflected in both the Najerine stone counter tops and the glass mosaic backsplash tile from Oceanside Glass Tile, "Devotion" series. All dishware is stored in drawers and the large to the counter cabinet houses glassware, mugs and serving platters. Tray storage is located above the refrigerator. Bottles and large spices are located to the left of the range in a pull out cabinet. Pots and pans are located in large drawers to the left of the dishwasher. Pantry storage was created in a large closet to the left of the peninsula for oversized items as well as the microwave. Additional pantry storage for food is located to the right of the refrigerator in an alcove. Cooking ventilation is provided by a pull out hood so as not to distract from the lines of the kitchen.
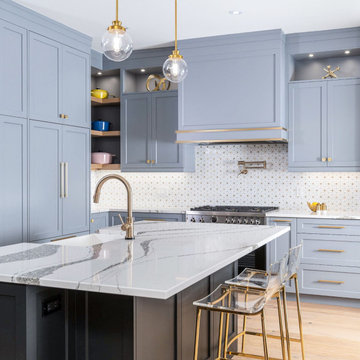
This powder blue and gold kitchen palette incorporates a bold black island and Annicca’s deep purple tones for an unexpected, yet striking pairing. Space by: Carmelin Design+Build and Chris Cucullo ?: Birdhouse Media

Fun wallpaper, furniture in bright colorful accents, and spectacular views of New York City. Our Oakland studio gave this New York condo a youthful renovation:
Designed by Oakland interior design studio Joy Street Design. Serving Alameda, Berkeley, Orinda, Walnut Creek, Piedmont, and San Francisco.
For more about Joy Street Design, click here:
https://www.joystreetdesign.com/

This project was a rehabilitation from a 1926 maid's quarters into a guesthouse. Tiny house.

This addition opened up and strengthened the connection of the Kitchen to the rest of the home, bringing more light and color into the house.
Contractor: Sunrise Construction & Remodeling Inc
Kitchen Cabinets: East Hill Cabinetry
Photography: Philip Jensen-Carter

Cupboards painted in "PP11-12-13WA" (Oil Eggshell) by Paper and Paints.
Boarded wall panelling painted in "PP11-12-13AD" (Oil Eggshell) by Paper and Paints.
White farmhouse sink by Villeroy & Boch.
Tap in pewter finish by Perrin & Rowe.

VISION AND NEEDS:
Our client came to us with a vision for their dream house for their growing family with three young children. This was their second attempt at getting the right design. The first time around, after working with an out-of-state online architect, they could not achieve the level of quality they wanted. McHugh delivered a home with higher quality design.
MCHUGH SOLUTION:
The Shingle/Dutch Colonial Design was our client's dream home style. Their priorities were to have a home office for both parents. Ample living space for kids and friends, along with outdoor space and a pool. Double sink bathroom for the kids and a master bedroom with bath for the parents. Despite being close a flood zone, clients could have a fully finished basement with 9ft ceilings and a full attic. Because of the higher water table, the first floor was considerably above grade. To soften the ascent of the front walkway, we designed planters around the stairs, leading up to the porch.

Кухня в стиле Прованс
Дизайн проект: Анна Орлик ☎+7(921) 683-55-30
Кухонный гарнитур с рамочными фасадами и перекрестиями
Очень уютный проект получился.
Материалы:
✅ Фасады - сборные мдф, покрытые матовой эмалью,
✅ Столешница с заходом в подоконник (SLOTEX),
✅ Фурнитура БЛЮМ (Австрия)
✅ Мойка керамическая BLANCO (Германия),
✅ Бытовая техника Электролюкс.
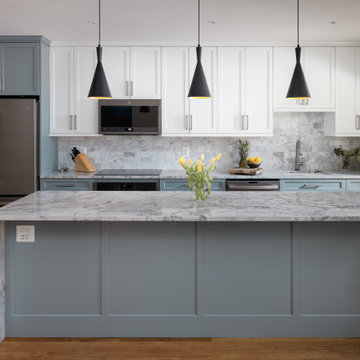
Addition allowed for more livable space with a large, open kitchen on the main floor with a door to a new deck.
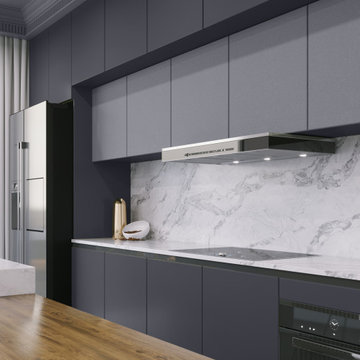
Kitchen application with Vicostone Amarcord quartz used for the countertops, backsplash and island.
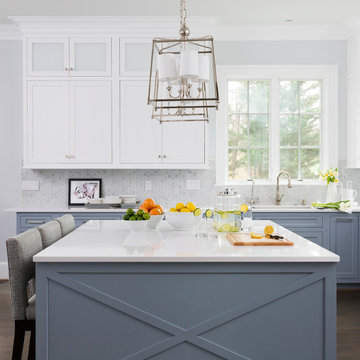
Large island in two-tone kitchen with blue lower cabinets and white uppers
Photo by Stacy Zarin Goldberg Photography
Grey Kitchen with Blue Cabinets Design Ideas
3
